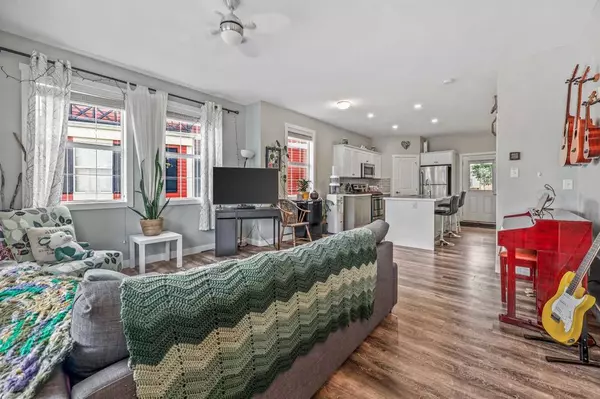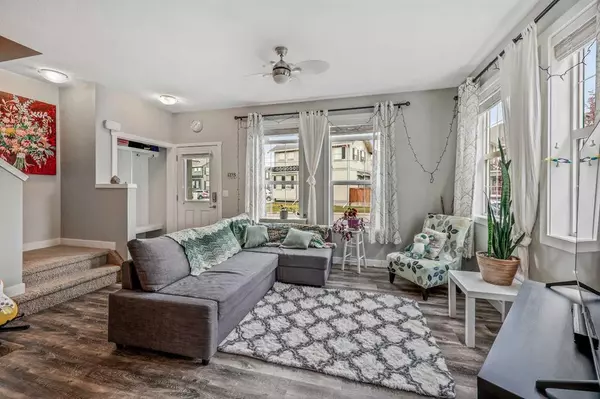$365,500
$350,000
4.4%For more information regarding the value of a property, please contact us for a free consultation.
3 Beds
3 Baths
1,096 SqFt
SOLD DATE : 07/14/2023
Key Details
Sold Price $365,500
Property Type Townhouse
Sub Type Row/Townhouse
Listing Status Sold
Purchase Type For Sale
Square Footage 1,096 sqft
Price per Sqft $333
Subdivision Williamstown
MLS® Listing ID A2063246
Sold Date 07/14/23
Style 2 Storey
Bedrooms 3
Full Baths 2
Half Baths 1
Condo Fees $276
Originating Board Calgary
Year Built 2010
Annual Tax Amount $1,855
Tax Year 2022
Lot Size 1,626 Sqft
Acres 0.04
Property Description
"One of these things is not like the others!" You have to see this one! RENOVATED KITCHEN with a HUGE ISLAND. This bright END UNIT, with loads of windows also has PRIVATE SOUTH FACING FENCED YARD and a FULLY FINISHED BASEMENT! You're going to need to be quick on this one, it won't last long. The open concept main floor with 9' ceilings has so much natural light, a great kitchen with stainless steel appliances, pantry, half bath, and dining area. Upstairs you'll find a primary bedroom with walk in closet and a cheater door to the main bath. The extra end unit windows make this your own oasis. Two more good sized bedrooms for the kids, or for office space. There is a massive family room in the basement, along with another full bath. The basement was finished with an upgraded lighting package including stair lighting. And you'll LOVE hanging out on the large deck in the back yard, and a newly planted herb garden the seller is sad to leave behind. Williamstown is a wonderful community. You are on the north end of the city with bike/walking paths, environmental reserve, great schools, parks, and more. QUICK POSSESSION is preferred, call your favourite agent today to book your private viewing!
Location
State AB
County Airdrie
Zoning R2-T
Direction N
Rooms
Basement Finished, Full
Interior
Interior Features Built-in Features, Ceiling Fan(s), Closet Organizers, High Ceilings, Kitchen Island, No Animal Home, No Smoking Home, Pantry, Recessed Lighting, Storage, Vinyl Windows
Heating Forced Air, Natural Gas
Cooling None
Flooring Carpet, Laminate, Linoleum
Appliance Dishwasher, Dryer, Electric Stove, Microwave Hood Fan, Washer, Window Coverings
Laundry In Basement
Exterior
Parking Features Assigned, Stall
Garage Description Assigned, Stall
Fence Fenced
Community Features Playground, Schools Nearby, Sidewalks, Street Lights
Amenities Available Clubhouse, Playground, Visitor Parking
Roof Type Asphalt Shingle
Porch Deck, Front Porch
Exposure N
Total Parking Spaces 1
Building
Lot Description Back Yard, Lawn
Foundation Poured Concrete
Architectural Style 2 Storey
Level or Stories Two
Structure Type Vinyl Siding,Wood Frame
Others
HOA Fee Include Common Area Maintenance,Insurance,Professional Management,Residential Manager,Snow Removal
Restrictions Pet Restrictions or Board approval Required
Tax ID 78794239
Ownership Private
Pets Allowed Restrictions
Read Less Info
Want to know what your home might be worth? Contact us for a FREE valuation!

Our team is ready to help you sell your home for the highest possible price ASAP

"My job is to find and attract mastery-based agents to the office, protect the culture, and make sure everyone is happy! "







