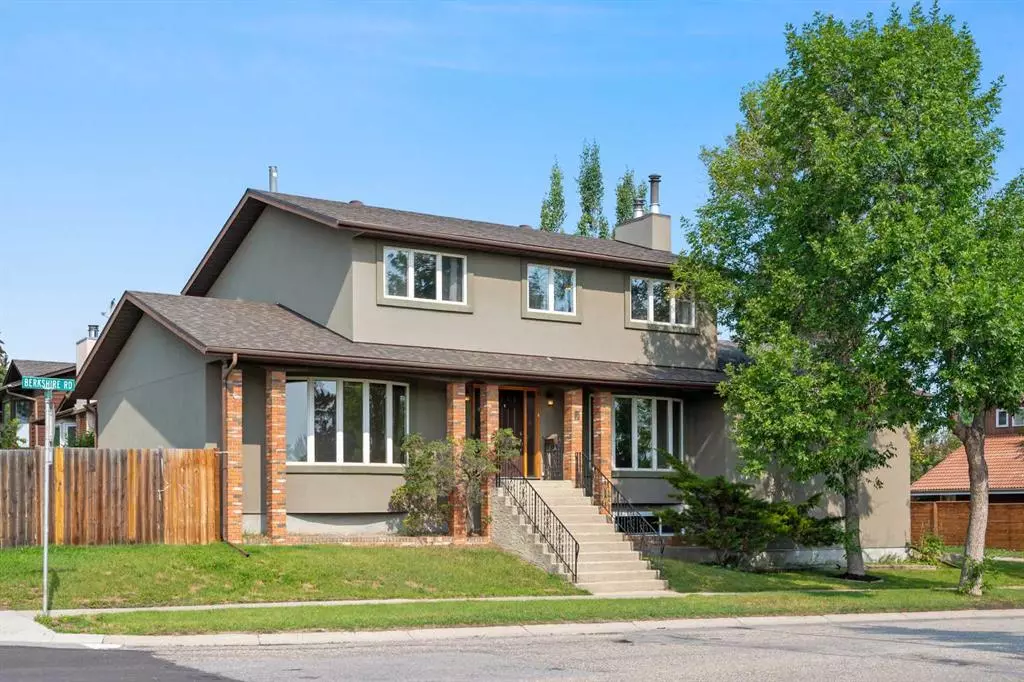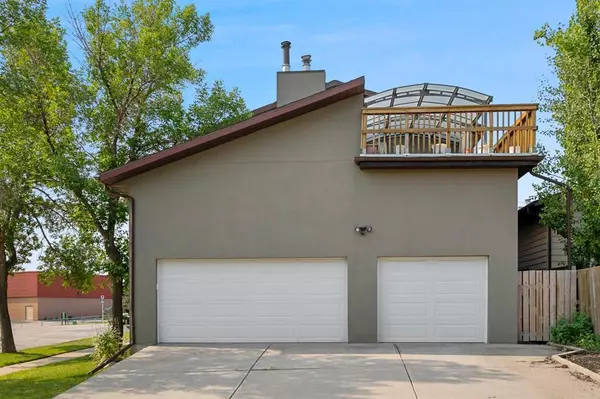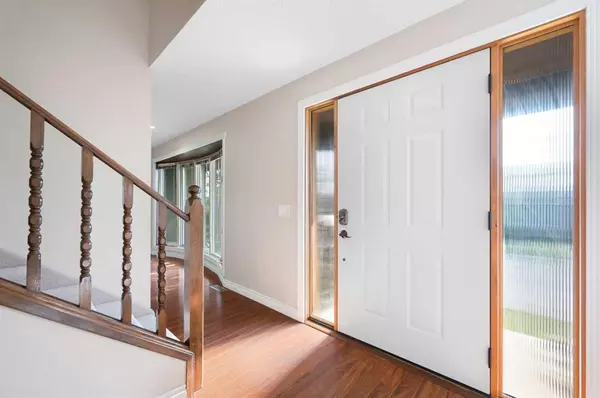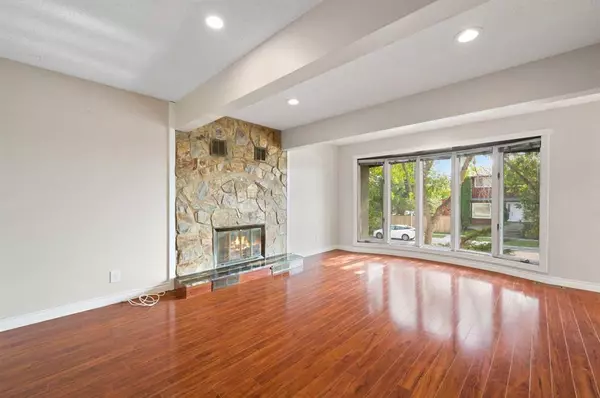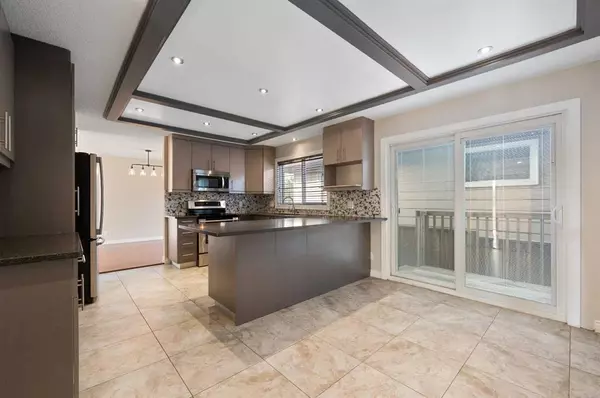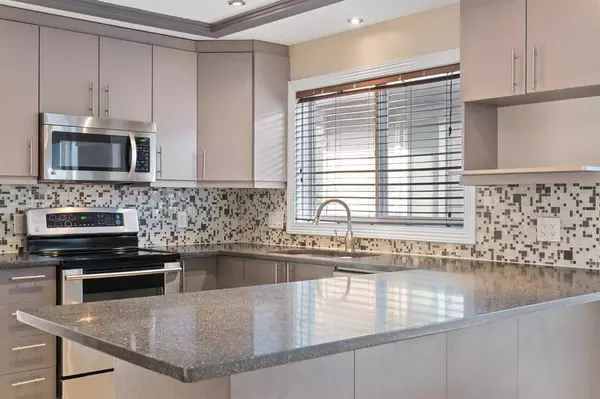$675,000
$600,000
12.5%For more information regarding the value of a property, please contact us for a free consultation.
3 Beds
4 Baths
2,206 SqFt
SOLD DATE : 07/13/2023
Key Details
Sold Price $675,000
Property Type Single Family Home
Sub Type Detached
Listing Status Sold
Purchase Type For Sale
Square Footage 2,206 sqft
Price per Sqft $305
Subdivision Beddington Heights
MLS® Listing ID A2064548
Sold Date 07/13/23
Style 2 Storey
Bedrooms 3
Full Baths 3
Half Baths 1
Originating Board Calgary
Year Built 1981
Annual Tax Amount $3,496
Tax Year 2023
Lot Size 4,908 Sqft
Acres 0.11
Property Description
Located on a spacious corner lot in Beddington Heights, across the street from parks and schools, this family home offers a triple garage, rooftop patio, sauna, and much more. The large bay windows and brick accents give the house a welcoming curb appeal, inviting you inside. As you enter, you'll find a family room with a brick fireplace on one side and a living room on the other. The living room leads to the formal dining room and then to the kitchen.
The kitchen features ample cabinetry, granite countertops, a mosaic tile backsplash, and stainless steel appliances. A sunny breakfast nook shares a breakfast bar with the kitchen and has patio doors leading to the yard. A powder room and laundry facilities complete the main floor before heading upstairs.
The master suite offers the ultimate relaxation after a long day, with a fireplace, rooftop patio, and ensuite bathroom with a sauna. Two additional spacious bedrooms, one with a walk-in closet, share a family bathroom.
The lower level provides plenty of options with a family room, rec room, flex room, and an additional bathroom. The oversized triple garage includes a loft for extra storage without sacrificing parking space.
Surrounded by parks, pathways, schools, and playgrounds, this neighborhood is perfect for an active family. Convenient shopping and dining options can be found at Beddington Towne Centre and Shopping Centre. The Beddington Heights Community Association offers community gardens, book clubs, summer camps, and much more.
Location
State AB
County Calgary
Area Cal Zone N
Zoning R-C1
Direction E
Rooms
Other Rooms 1
Basement Finished, Full
Interior
Interior Features Breakfast Bar, Double Vanity, Granite Counters, Sauna, Storage, Walk-In Closet(s)
Heating Forced Air
Cooling Central Air
Flooring Carpet, Hardwood, Tile
Fireplaces Number 2
Fireplaces Type Gas
Appliance Dishwasher, Dryer, Electric Stove, Freezer, Garage Control(s), Microwave Hood Fan, Refrigerator, Washer, Window Coverings
Laundry Main Level
Exterior
Parking Features Driveway, Garage Faces Side, Heated Garage, Oversized, Triple Garage Attached
Garage Spaces 3.0
Garage Description Driveway, Garage Faces Side, Heated Garage, Oversized, Triple Garage Attached
Fence Fenced
Community Features Other, Park, Playground, Schools Nearby, Shopping Nearby, Sidewalks, Street Lights, Walking/Bike Paths
Roof Type Asphalt Shingle
Porch Awning(s), Deck, Rear Porch, Rooftop Patio
Lot Frontage 108.24
Total Parking Spaces 6
Building
Lot Description Back Lane, Corner Lot, Landscaped
Foundation Poured Concrete
Architectural Style 2 Storey
Level or Stories Two
Structure Type Brick,Stucco,Wood Frame
Others
Restrictions Encroachment
Tax ID 83120387
Ownership Private
Read Less Info
Want to know what your home might be worth? Contact us for a FREE valuation!

Our team is ready to help you sell your home for the highest possible price ASAP
"My job is to find and attract mastery-based agents to the office, protect the culture, and make sure everyone is happy! "


