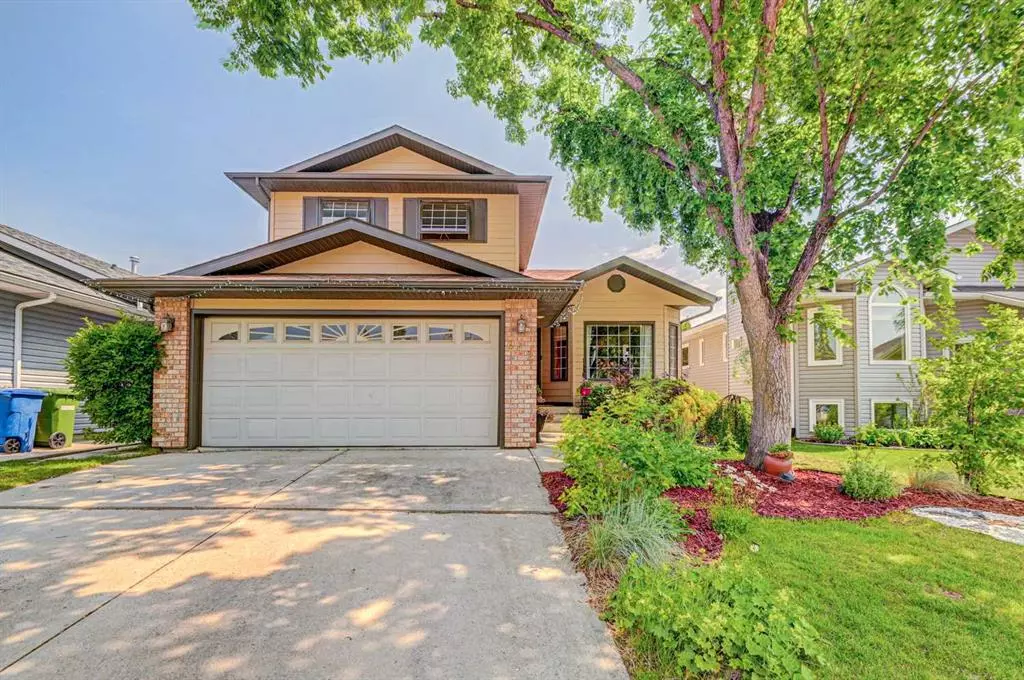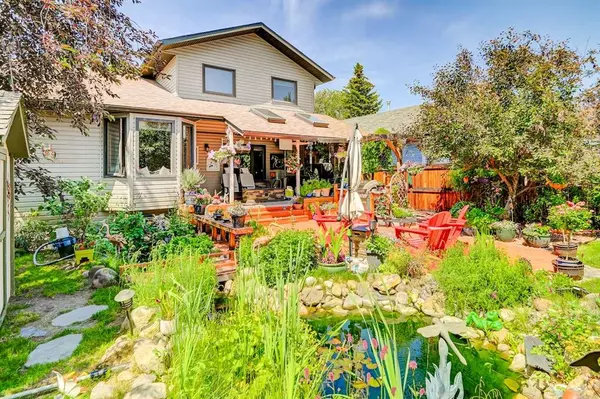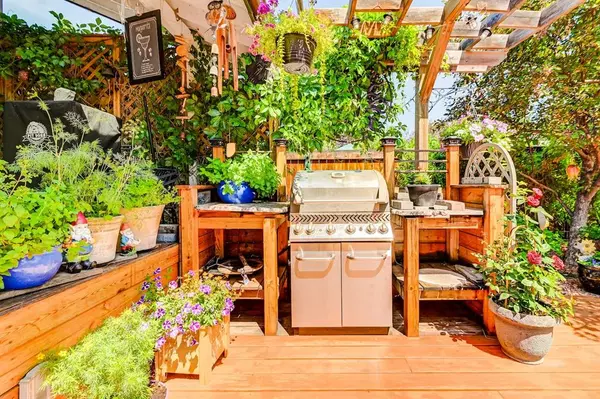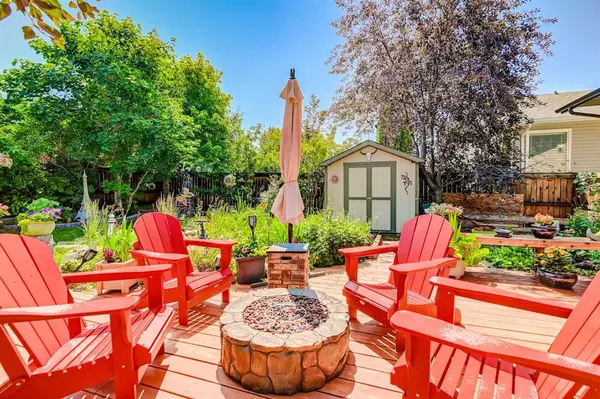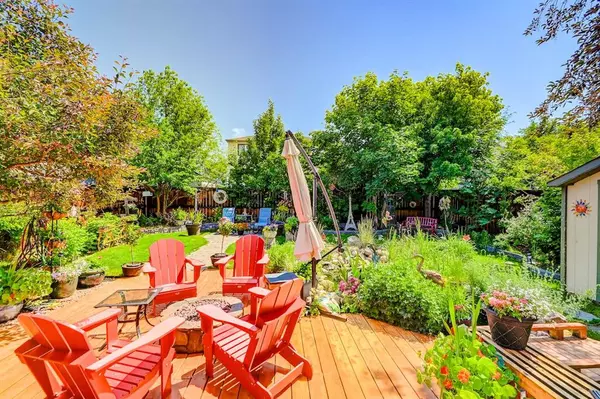$590,000
$595,000
0.8%For more information regarding the value of a property, please contact us for a free consultation.
5 Beds
4 Baths
1,782 SqFt
SOLD DATE : 07/12/2023
Key Details
Sold Price $590,000
Property Type Single Family Home
Sub Type Detached
Listing Status Sold
Purchase Type For Sale
Square Footage 1,782 sqft
Price per Sqft $331
Subdivision Meadowbrook
MLS® Listing ID A2061981
Sold Date 07/12/23
Style 2 Storey Split
Bedrooms 5
Full Baths 3
Half Baths 1
Originating Board Calgary
Year Built 1991
Annual Tax Amount $3,078
Tax Year 2022
Lot Size 5,685 Sqft
Acres 0.13
Property Description
Welcome to this amazing home in Meadowbrook, Airdrie. Situated on a quite cul-de-sac with all the amenities you need within walking distance, Meadowbrook Middle School, playgrounds, No frills and save-on-foods to name a few. When you step inside you will be greeted with vaulted ceilings creating a beautifully open space. The kitchen is the heart of the home, featuring a large island with granite counter tops and under cabinet/in cabinet lighting, a great entertaining space. On the 2nd floor you will find the spacious primary bedroom with a 3 piece en-suite and walk-in closet as well as 2 additional bedrooms and 4 piece bathroom. The basement offers a large 4th bedroom with a 4 piece bathroom and recreational space as well as a temperature controlled cedar room for the wine connoisseurs. OASIS ALERT! Enjoy your summer days in peace and tranquility in your beautiful backyard oasis. Lined with trees creates a beautiful private space. A two teared deck with partial coverage for those rainy days. An outdoor kitchen with a natural gas BBQ and slate stone firepit makes the perfect outdoor entertaining space. Beautiful green perennials surround your own stream and pond with the calming sounds of moving water. This home is a rare find, don't sleep on this one! Book your showing today.
Location
State AB
County Airdrie
Zoning R1
Direction W
Rooms
Other Rooms 1
Basement Finished, Full
Interior
Interior Features Granite Counters, Jetted Tub, Kitchen Island, Open Floorplan, Vaulted Ceiling(s), Walk-In Closet(s)
Heating Forced Air, Natural Gas
Cooling None
Flooring Carpet, Hardwood, Laminate, Slate, Tile
Fireplaces Number 1
Fireplaces Type Gas, Living Room, Mantle, Stone
Appliance Dishwasher, Dryer, Garage Control(s), Garburator, Gas Range, Microwave, Range Hood, Refrigerator, Washer, Water Softener, Window Coverings
Laundry Main Level
Exterior
Parking Features Double Garage Attached
Garage Spaces 2.0
Garage Description Double Garage Attached
Fence Fenced
Community Features Park, Playground, Schools Nearby, Shopping Nearby, Walking/Bike Paths
Roof Type Asphalt Shingle
Porch Deck
Lot Frontage 45.93
Total Parking Spaces 4
Building
Lot Description Back Yard, Cul-De-Sac, Garden, Landscaped, Many Trees
Foundation Poured Concrete
Architectural Style 2 Storey Split
Level or Stories Two
Structure Type Brick,Vinyl Siding,Wood Frame
Others
Restrictions Easement Registered On Title,Restrictive Covenant
Tax ID 78812680
Ownership Private
Read Less Info
Want to know what your home might be worth? Contact us for a FREE valuation!

Our team is ready to help you sell your home for the highest possible price ASAP

"My job is to find and attract mastery-based agents to the office, protect the culture, and make sure everyone is happy! "


