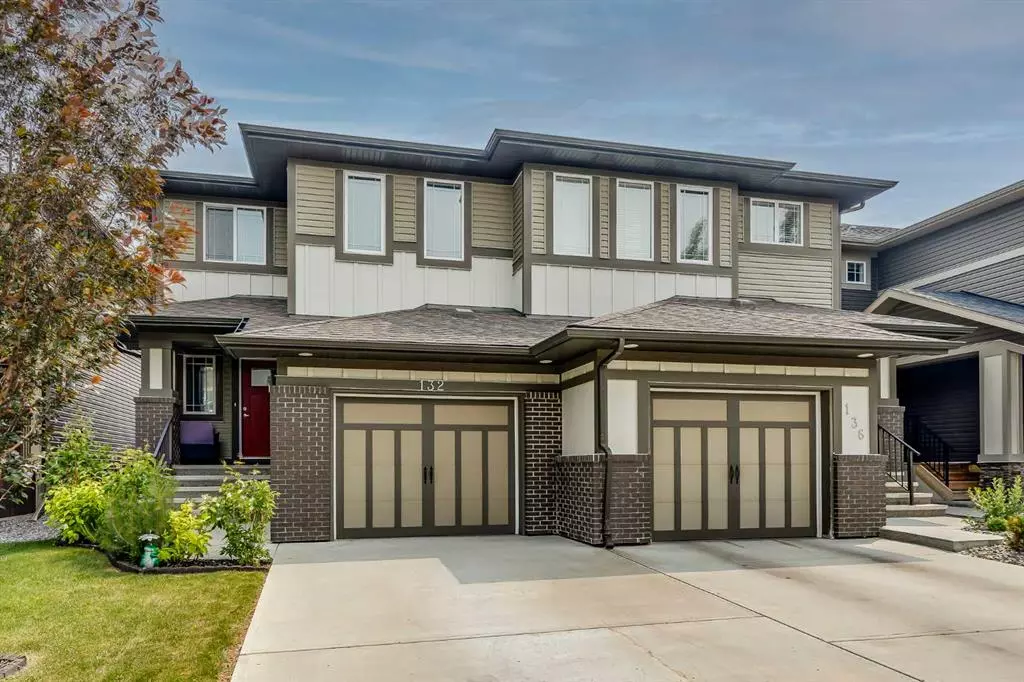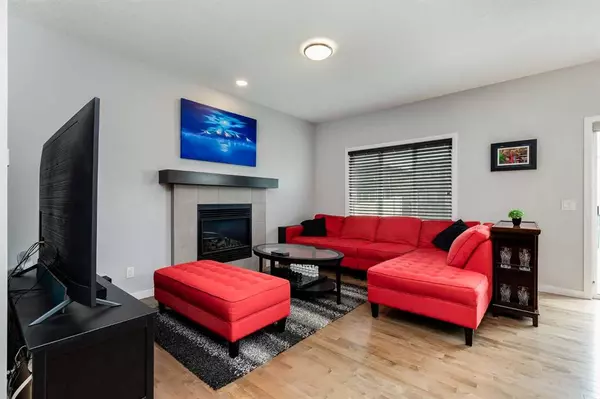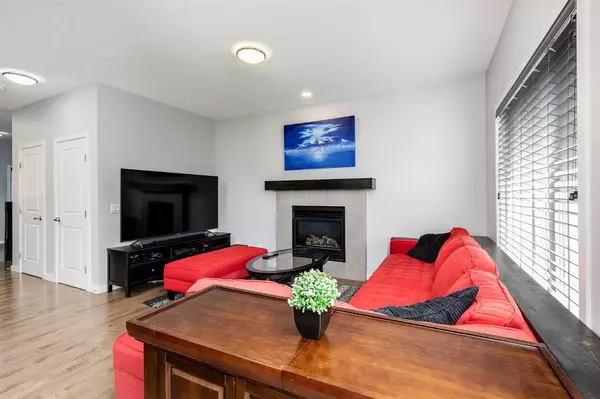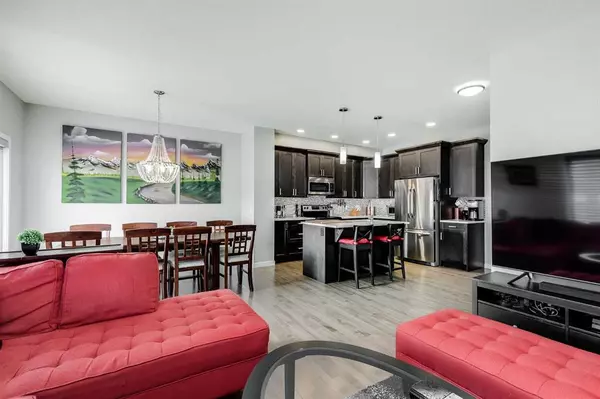$540,000
$540,000
For more information regarding the value of a property, please contact us for a free consultation.
3 Beds
3 Baths
1,534 SqFt
SOLD DATE : 07/12/2023
Key Details
Sold Price $540,000
Property Type Single Family Home
Sub Type Semi Detached (Half Duplex)
Listing Status Sold
Purchase Type For Sale
Square Footage 1,534 sqft
Price per Sqft $352
Subdivision Midtown
MLS® Listing ID A2059090
Sold Date 07/12/23
Style 2 Storey,Side by Side
Bedrooms 3
Full Baths 2
Half Baths 1
Originating Board Calgary
Year Built 2016
Annual Tax Amount $2,747
Tax Year 2022
Lot Size 2,729 Sqft
Acres 0.06
Property Description
**OPEN HOUSE TONIGHT June 21 5-7pm** Welcome to this perfect home BACKING ONTO A WALKING PATH,
right in the center of Airdrie, in Midtown. As you enter this home you come into the large main entrance way,
with plenty of storage options and multiple closets. Moving into the main level you’ll see how large and wide
open this main space is. The kitchen features QUARTZ COUNTERTOPS, Stainless Steel Appliances, and LOTS OF
CABINETS! The dining room is big enough for a 10 seat table! And of course the living room is great size, and
complete with a gas fireplace.
Making your way upstairs, you’ll first notice your UPPER LEVEL LAUNDRY. And continuing down the hall you’ll
come to the 2nd and 3rd bedrooms. Both are great size for bedrooms or offices. The main 4-piece bathroom
for these 2 rooms is oversized and includes lots of counter space and cabinets. Moving into the master
bedroom, which is big enough to easily fit your king bed ad any other furniture, and features an incredible 5-
PIECE EN-SUITE with separate tub & shower! And you have a great WALK-IN CLOSET in here as well. Moving
into the backyard you’ll find a great deck and grass space, VINYL FENCING, and of course the pathway system that leads you to the pond and playground here in Midtown. Book your showing today!
Location
State AB
County Airdrie
Zoning DC-42
Direction W
Rooms
Other Rooms 1
Basement Full, Unfinished
Interior
Interior Features Kitchen Island, No Animal Home, No Smoking Home, Vinyl Windows, Walk-In Closet(s)
Heating Forced Air, Natural Gas
Cooling None
Flooring Carpet, Hardwood
Fireplaces Number 1
Fireplaces Type Gas
Appliance Dishwasher, Dryer, Electric Stove, Garage Control(s), Microwave Hood Fan, Refrigerator, Washer, Window Coverings
Laundry Upper Level
Exterior
Parking Features Concrete Driveway, Garage Faces Front, Single Garage Attached
Garage Spaces 1.0
Garage Description Concrete Driveway, Garage Faces Front, Single Garage Attached
Fence Fenced
Community Features Park, Playground, Schools Nearby, Shopping Nearby, Sidewalks
Roof Type Asphalt Shingle
Porch Deck
Lot Frontage 26.02
Exposure W
Total Parking Spaces 2
Building
Lot Description Backs on to Park/Green Space, Environmental Reserve, Lake, Landscaped, Level
Foundation Poured Concrete
Architectural Style 2 Storey, Side by Side
Level or Stories Two
Structure Type Brick,Vinyl Siding,Wood Frame,Wood Siding
Others
Restrictions Utility Right Of Way
Tax ID 78815953
Ownership Private
Read Less Info
Want to know what your home might be worth? Contact us for a FREE valuation!

Our team is ready to help you sell your home for the highest possible price ASAP

"My job is to find and attract mastery-based agents to the office, protect the culture, and make sure everyone is happy! "







