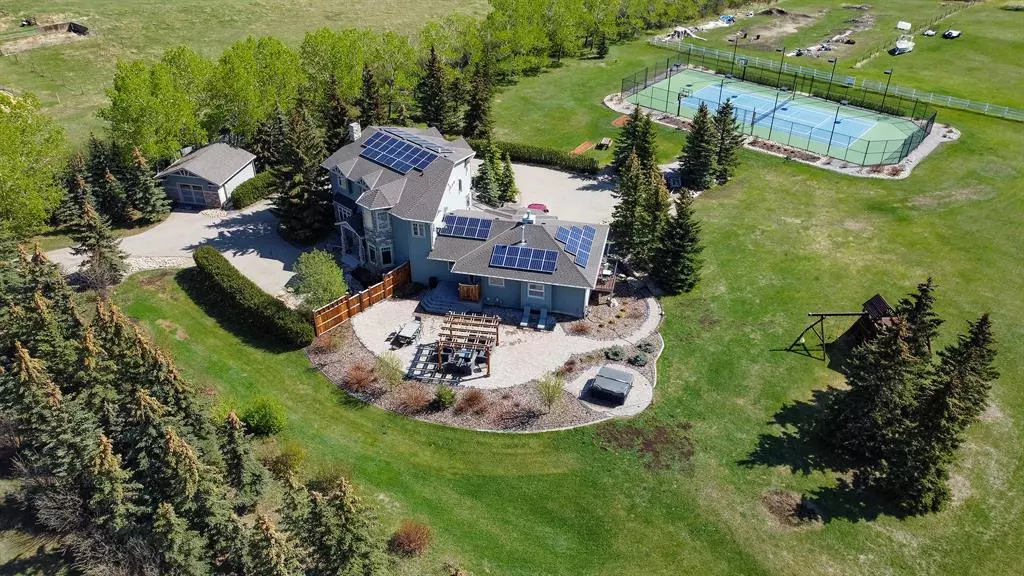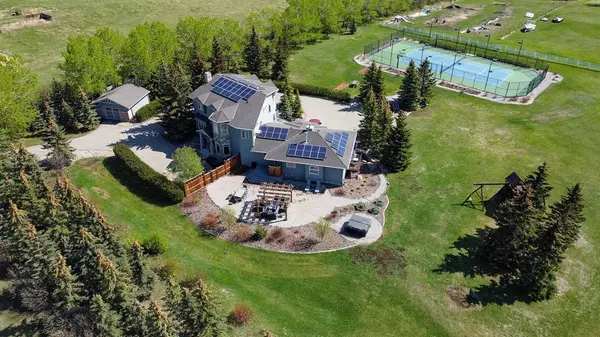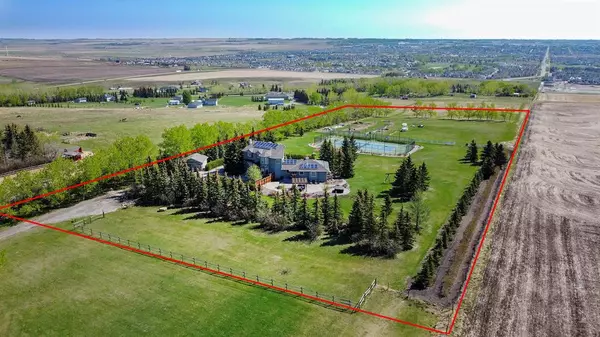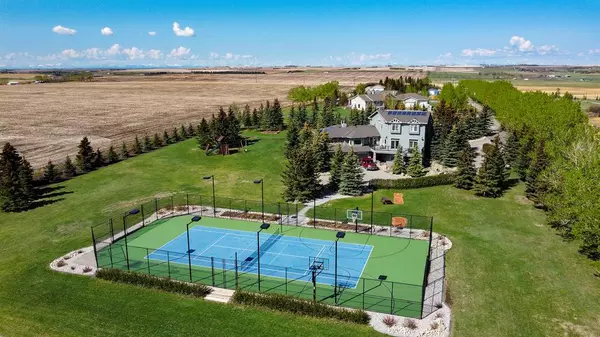$1,625,000
$1,649,999
1.5%For more information regarding the value of a property, please contact us for a free consultation.
5 Beds
4 Baths
3,443 SqFt
SOLD DATE : 07/11/2023
Key Details
Sold Price $1,625,000
Property Type Single Family Home
Sub Type Detached
Listing Status Sold
Purchase Type For Sale
Square Footage 3,443 sqft
Price per Sqft $471
Subdivision Buffalo Rub
MLS® Listing ID A2043300
Sold Date 07/11/23
Style 2 Storey,Acreage with Residence
Bedrooms 5
Full Baths 4
Originating Board Calgary
Year Built 1996
Annual Tax Amount $6,868
Tax Year 2022
Lot Size 6.990 Acres
Acres 6.99
Property Description
Luxury Estate home within Airdrie city limits. With views of the whole city this executive acreage has room for the whole family. Walkout basement is developed with media room and games area. Excellent landscaping with amazing areas for outdoor socializing. Outdoor tennis and sports court will keep the kids busy for hours. There is in floor hear on a boiler system as well as 2 forced air furnaces. Hot tub is heated by the boiler system. There is 6.99 acres here so bring your horse and pets! Make sure to check out the laundry chute from upstairs bedrooms to the main floor laundry.
Location
State AB
County Airdrie
Zoning RR-4
Direction W
Rooms
Other Rooms 1
Basement Finished, Walk-Out
Interior
Interior Features Bookcases, Breakfast Bar, Built-in Features, Ceiling Fan(s), Central Vacuum, Closet Organizers, Double Vanity, Granite Counters, High Ceilings, Jetted Tub, Kitchen Island, No Smoking Home, Open Floorplan, Pantry, Separate Entrance, Soaking Tub, Storage, Walk-In Closet(s), Wired for Data, Wired for Sound
Heating Boiler, In Floor, Forced Air, Natural Gas
Cooling None
Flooring Carpet, Ceramic Tile, Vinyl
Fireplaces Number 3
Fireplaces Type Gas
Appliance Built-In Oven, Dishwasher, Dryer, Garage Control(s), Gas Cooktop, Microwave Hood Fan, Refrigerator, Washer
Laundry Main Level
Exterior
Parking Features Electric Gate, Garage Door Opener, Heated Garage, Insulated, Single Garage Detached, Triple Garage Attached
Garage Spaces 4.0
Garage Description Electric Gate, Garage Door Opener, Heated Garage, Insulated, Single Garage Detached, Triple Garage Attached
Fence Partial
Community Features Playground, Schools Nearby, Tennis Court(s)
Roof Type Asphalt Shingle
Porch Balcony(s), Deck, Patio, Rear Porch, Terrace
Total Parking Spaces 9
Building
Lot Description Back Yard, Gazebo, Lawn, Garden, Low Maintenance Landscape, Greenbelt, Landscaped, Many Trees, Yard Lights, Paved, Private, Secluded, Treed, Views
Foundation Poured Concrete
Architectural Style 2 Storey, Acreage with Residence
Level or Stories Two
Structure Type Stone
Others
Restrictions None Known
Tax ID 78820232
Ownership Private
Read Less Info
Want to know what your home might be worth? Contact us for a FREE valuation!

Our team is ready to help you sell your home for the highest possible price ASAP

"My job is to find and attract mastery-based agents to the office, protect the culture, and make sure everyone is happy! "





