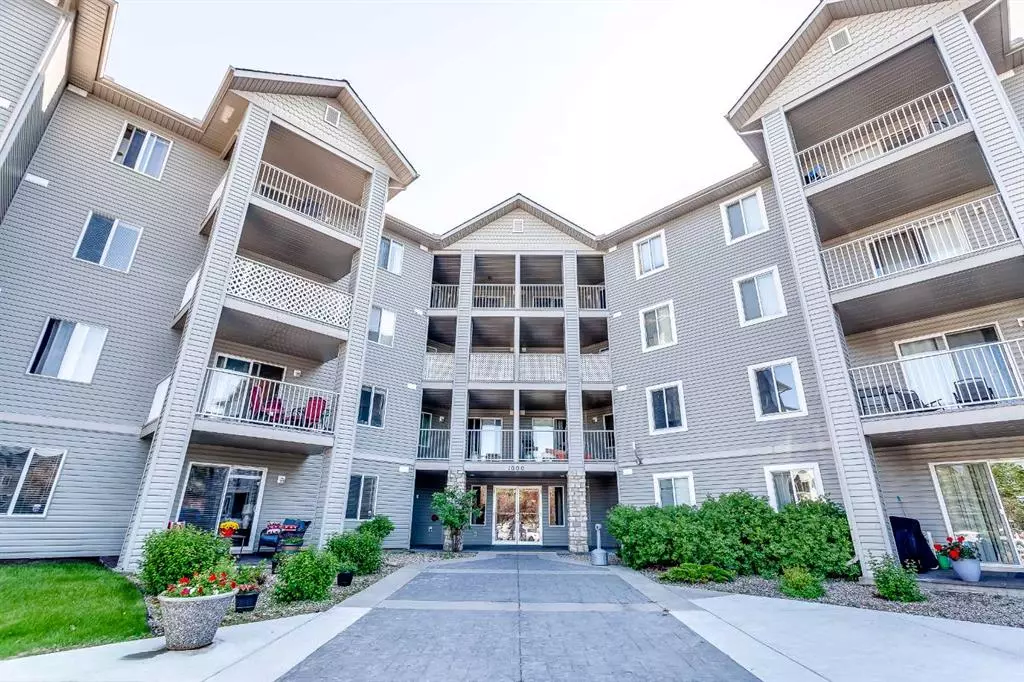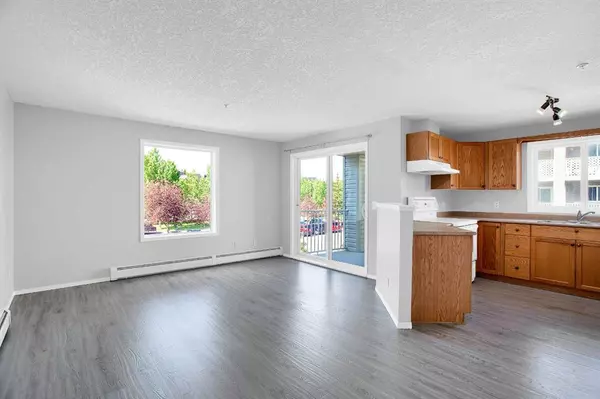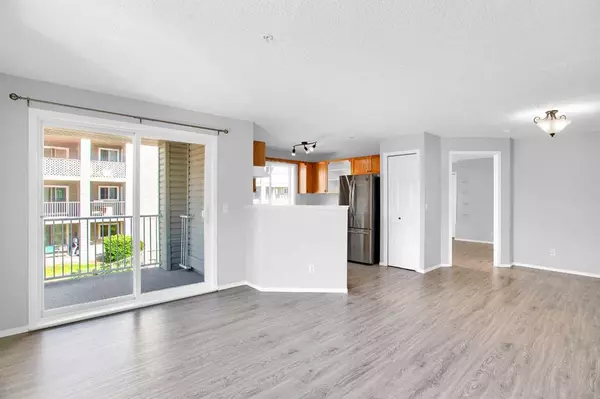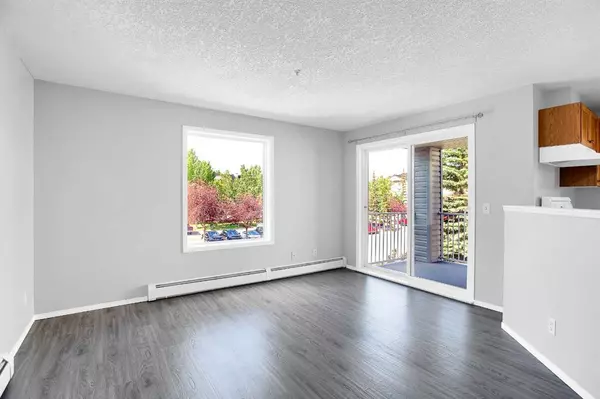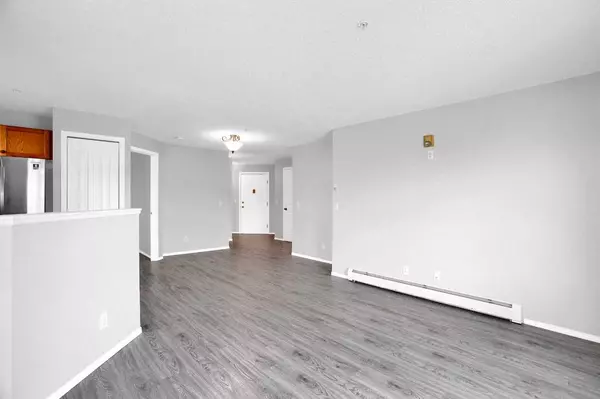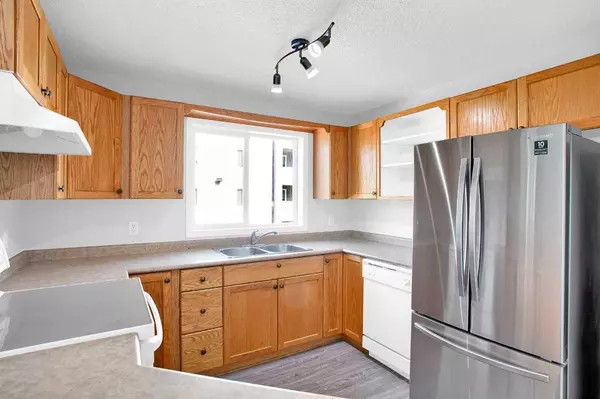$225,000
$219,900
2.3%For more information regarding the value of a property, please contact us for a free consultation.
2 Beds
2 Baths
903 SqFt
SOLD DATE : 07/10/2023
Key Details
Sold Price $225,000
Property Type Condo
Sub Type Apartment
Listing Status Sold
Purchase Type For Sale
Square Footage 903 sqft
Price per Sqft $249
Subdivision Downtown
MLS® Listing ID A2060675
Sold Date 07/10/23
Style Low-Rise(1-4)
Bedrooms 2
Full Baths 2
Condo Fees $550/mo
Originating Board Calgary
Year Built 2002
Annual Tax Amount $1,064
Tax Year 2022
Property Description
What an introduction to Downtown Airdrie; whether you are a first-time purchaser, looking to downsize or investing in a rental this apartment is where your purchasing journey ends. Conveniently located, this apartment is within walking distance from downtown, within close proximity to schools, parks, playgrounds, and quality restaurants. The condo itself features 2 bed, 2 baths, over 900 SQFT of living space and a balcony with fantastic views. First steps into the home, you will find an open floorplan that gives you sightlines for days. The kitchen features cabinetry with loads of storage, laminate countertops, great appliances, and a double kitchen sink with a large window. Tucked off the kitchen is the living room that feels as spacious as it does cozy and is well lit from the balcony doors.
Walking from the living room into the bedrooms you will see the primary bedroom that is well scaled, features a 4 piece ensuite and large closet. The second full bedroom is sizeable, has its own large closet and is steps off the 4 piece hallway bathroom. So book your showing today!
Location
State AB
County Airdrie
Zoning DC-07
Direction N
Rooms
Other Rooms 1
Interior
Interior Features High Ceilings, Laminate Counters, Storage
Heating Baseboard
Cooling None
Flooring Laminate
Appliance Dishwasher, Electric Stove, Microwave, Microwave Hood Fan, Refrigerator, Washer/Dryer Stacked
Laundry In Unit, Laundry Room
Exterior
Parking Features Stall
Garage Description Stall
Community Features Park, Playground, Schools Nearby, Shopping Nearby, Sidewalks, Walking/Bike Paths
Amenities Available Other
Porch Balcony(s)
Exposure N
Total Parking Spaces 1
Building
Story 4
Architectural Style Low-Rise(1-4)
Level or Stories Single Level Unit
Structure Type Vinyl Siding
Others
HOA Fee Include Common Area Maintenance,Heat,Maintenance Grounds,Parking,Reserve Fund Contributions,Security,Sewer,Trash,Water
Restrictions None Known
Tax ID 78797841
Ownership Private
Pets Allowed Restrictions, Cats OK, Yes
Read Less Info
Want to know what your home might be worth? Contact us for a FREE valuation!

Our team is ready to help you sell your home for the highest possible price ASAP

"My job is to find and attract mastery-based agents to the office, protect the culture, and make sure everyone is happy! "


