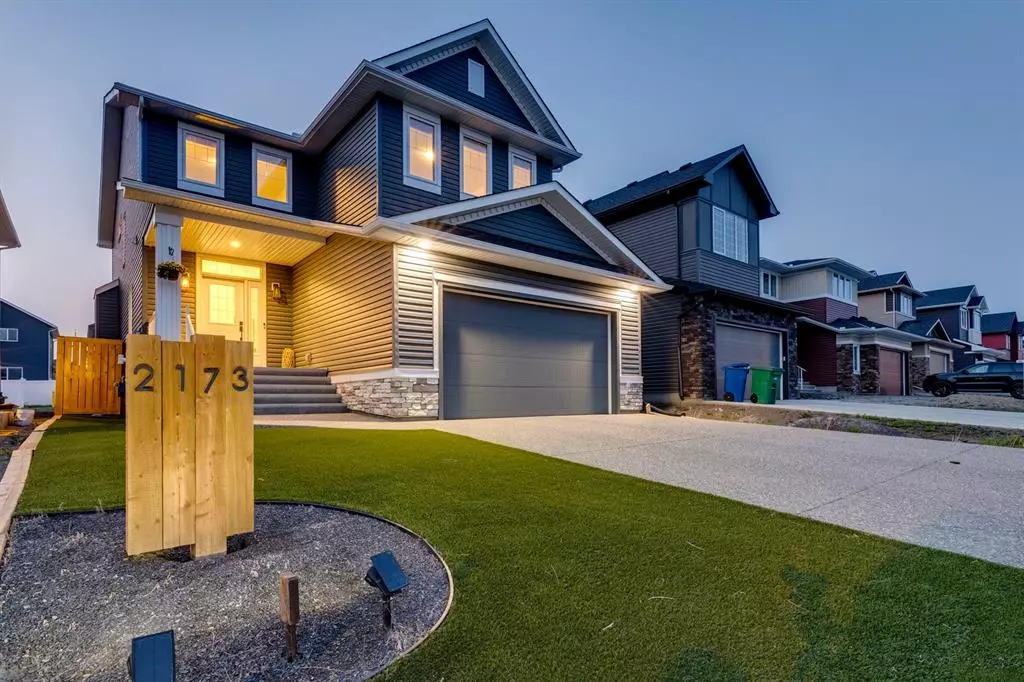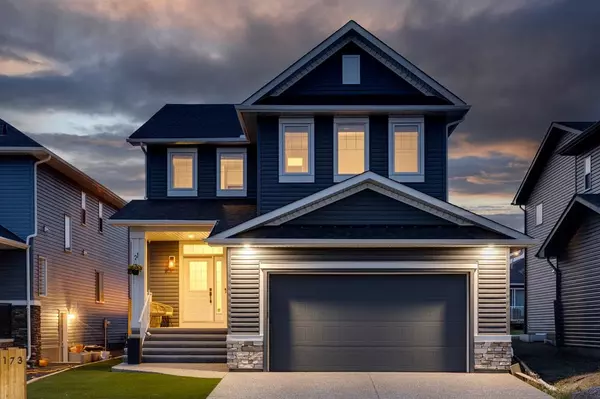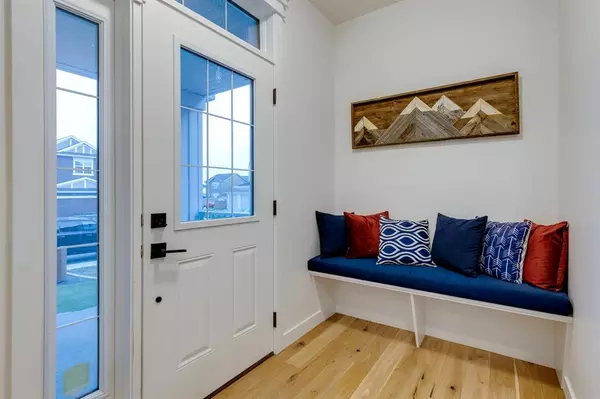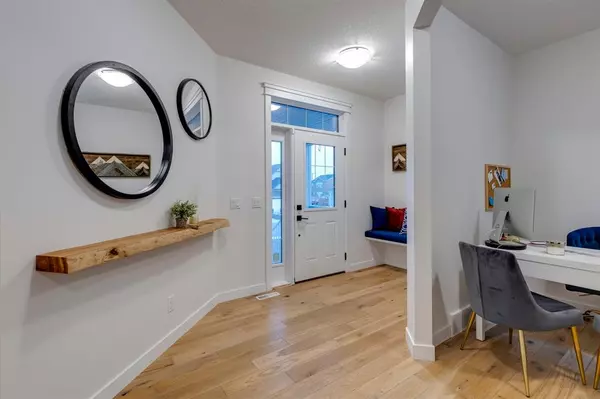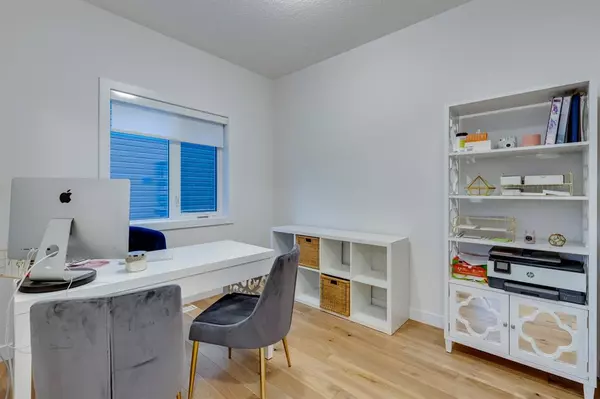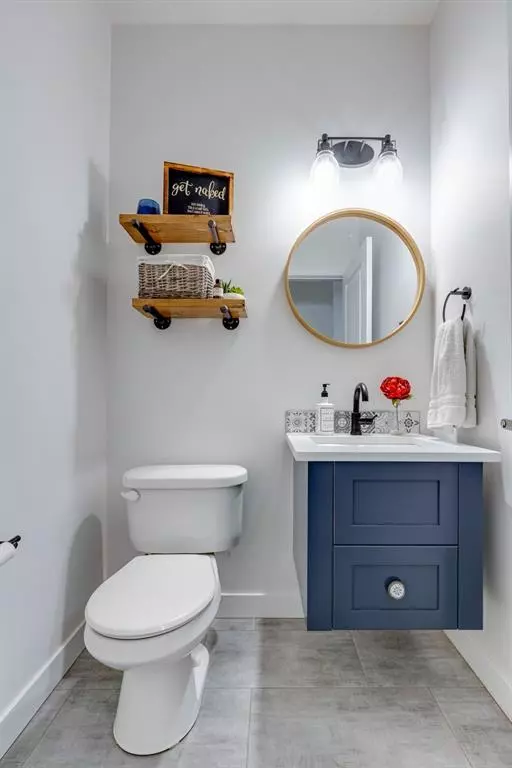$788,000
$800,000
1.5%For more information regarding the value of a property, please contact us for a free consultation.
4 Beds
4 Baths
2,419 SqFt
SOLD DATE : 07/07/2023
Key Details
Sold Price $788,000
Property Type Single Family Home
Sub Type Detached
Listing Status Sold
Purchase Type For Sale
Square Footage 2,419 sqft
Price per Sqft $325
Subdivision Ravenswood
MLS® Listing ID A2050802
Sold Date 07/07/23
Style 2 Storey
Bedrooms 4
Full Baths 3
Half Baths 1
Originating Board Calgary
Year Built 2019
Annual Tax Amount $4,279
Tax Year 2022
Lot Size 4,774 Sqft
Acres 0.11
Property Description
You've just found your dream home! This BEAUTIFULLY appointed home is the epitome of chic design, sophistication, and functionality. 3400SqFt of total developed living area that flows with ease and has UPGRADES GALORE. Main level has 9’ ceilings, upgraded Estates Biltmore engineered flooring, a home office right by the foyer, a spacious L/R with a striking fireplace that’s the focal point of this room. The highly upgraded kitchen will inspire your “inner chef”. You’ll LOVE the walk-through pantry that starts in the mud room and leads to the kitchen. Upstairs has a 15x12 bonus room with access to the laundry room, 2 very generous sized BRs, and a Primary BR that will easily accommodate a king-size bedroom suite. The Spa-like 5-Pc ensuite is STRIKING to say the least! From here you enter your 11x7 WALK-IN closet that leads to the 11x6 laundry room. The BUILDER DEVELOPED basement features 9' CELINGS, an impressive 26x24 Family Room with wet bar and pool table, the 4th BR, and full 4-Pc bathroom. The front and back yard is landscaped with ARTIFICIAL TURF…no watering, no weeds, no mowing, no edging! Relax and unwind on the deck or the patios with interlocking stone and gorgeous arbour. Icing on the cake…O/S Garage, back alley providing distance and some privacy from the neighbours, CENTRAL A/C for those dog days of summer, Pool table for games night, and top-end HOT TUB! If size matters...if Lifestyle matters...if Value matters...then this home is for you! One look, and you'll fall in love!
Location
State AB
County Airdrie
Zoning R1
Direction S
Rooms
Other Rooms 1
Basement Finished, Full
Interior
Interior Features Double Vanity, High Ceilings, Kitchen Island, No Smoking Home, Open Floorplan, Pantry, Quartz Counters, Storage, Vinyl Windows, Walk-In Closet(s), Wet Bar
Heating Forced Air, Natural Gas
Cooling Central Air
Flooring Carpet, Hardwood, Tile
Fireplaces Number 1
Fireplaces Type Decorative, Gas, Living Room
Appliance Built-In Gas Range, Built-In Oven, Dishwasher, Dryer, Garage Control(s), Garburator, Gas Cooktop, Microwave, Range Hood, Refrigerator, Washer, Window Coverings
Laundry Laundry Room, Upper Level
Exterior
Parking Features Aggregate, Double Garage Attached, Garage Door Opener, Garage Faces Front, Insulated, Oversized
Garage Spaces 2.0
Garage Description Aggregate, Double Garage Attached, Garage Door Opener, Garage Faces Front, Insulated, Oversized
Fence Fenced
Community Features Playground, Schools Nearby, Shopping Nearby, Sidewalks, Street Lights
Roof Type Asphalt Shingle
Porch Deck, Patio, Pergola
Lot Frontage 42.06
Total Parking Spaces 4
Building
Lot Description Back Lane, Front Yard, Low Maintenance Landscape, Street Lighting, Rectangular Lot
Foundation Poured Concrete
Architectural Style 2 Storey
Level or Stories Two
Structure Type Stone,Vinyl Siding,Wood Frame
Others
Restrictions Restrictive Covenant-Building Design/Size
Tax ID 78809967
Ownership Private
Read Less Info
Want to know what your home might be worth? Contact us for a FREE valuation!

Our team is ready to help you sell your home for the highest possible price ASAP

"My job is to find and attract mastery-based agents to the office, protect the culture, and make sure everyone is happy! "


