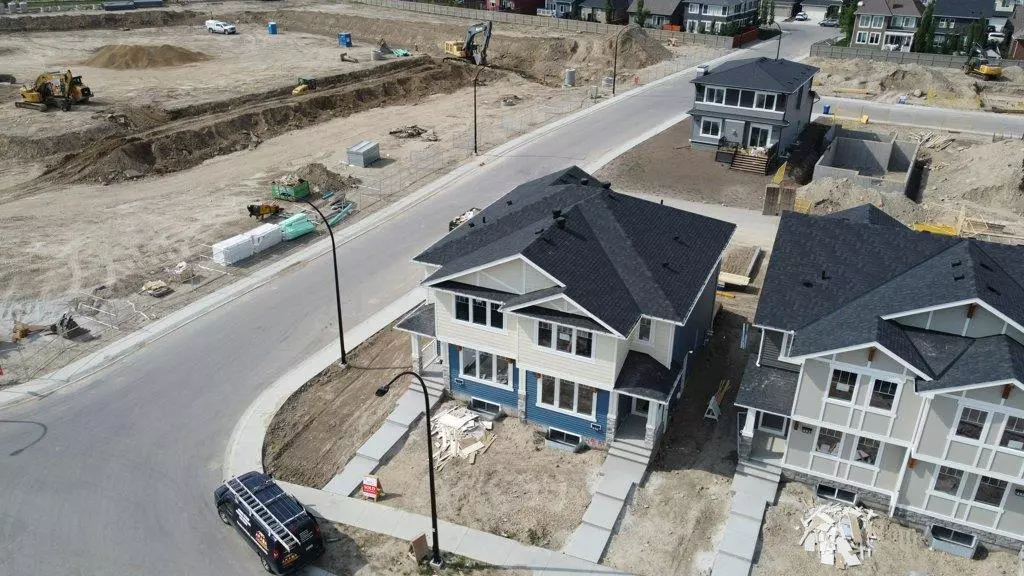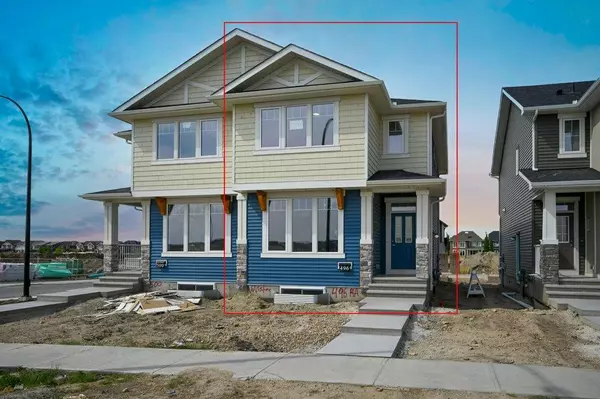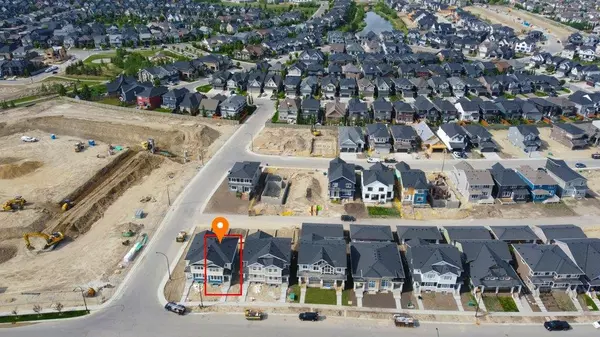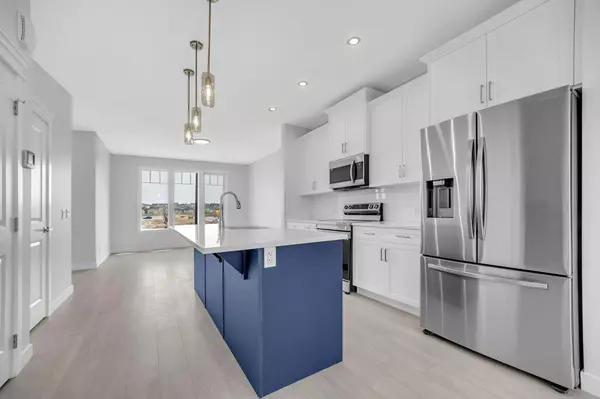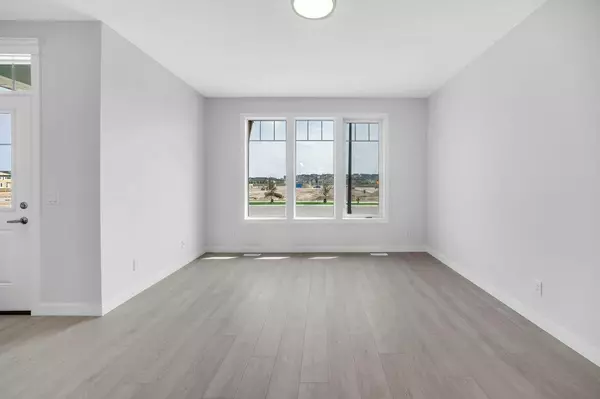$550,000
$559,900
1.8%For more information regarding the value of a property, please contact us for a free consultation.
3 Beds
3 Baths
1,488 SqFt
SOLD DATE : 07/07/2023
Key Details
Sold Price $550,000
Property Type Single Family Home
Sub Type Semi Detached (Half Duplex)
Listing Status Sold
Purchase Type For Sale
Square Footage 1,488 sqft
Price per Sqft $369
Subdivision Coopers Crossing
MLS® Listing ID A2054551
Sold Date 07/07/23
Style 2 Storey,Side by Side
Bedrooms 3
Full Baths 2
Half Baths 1
HOA Fees $3/ann
HOA Y/N 1
Originating Board Calgary
Year Built 2023
Lot Size 2,847 Sqft
Acres 0.07
Property Description
Here's your opportunity to reside in 9 times community of the year: Copper Crossing in Airdrie. This fully upgraded, brand-new, semi-detached house is available for quick possession. This 2023 built property comes with a double detached garage, a side entrance to the 9ft high basement, and with bunch of upgrades. The entrance opens into a spacious living area adjoining a gorgeous two tone kitchen that has a large island, quartz counters, stainless steel appliances, plenty of cabinets along with a spacious pantry. The mud room is located perfectly, just next to the rear entrance with access to the garage, backyard, and a wooden deck with a barbeque gas line.
Upstairs, this house features 3 bedrooms, a laundry area, and 2 full bathrooms. The master bedroom spacious enough for a king-size bed, has a walk-in closet and 5 pc ensuite with a separate stand-alone shower and a soaker tub. The other two rooms are cozy and well-lit, sharing a common 4pc bathroom.
The basement has a separate entrance and a 3 pc rough-in. The mechanicals are neatly done in one corner which leaves a good space for future developments. ** DOUBLE DETACHED GARAGE in the back is under construction by the builder and will be completed by possession.** Book your private showing today, because this one is sure to sell fast!
Location
State AB
County Airdrie
Zoning R2
Direction S
Rooms
Other Rooms 1
Basement Separate/Exterior Entry, Full, Unfinished
Interior
Interior Features Bathroom Rough-in, Kitchen Island, No Animal Home, No Smoking Home, Open Floorplan, Quartz Counters, Recessed Lighting, Separate Entrance, Soaking Tub, Vinyl Windows
Heating High Efficiency, Forced Air
Cooling None
Flooring Carpet, Ceramic Tile, Vinyl Plank
Appliance Dishwasher, Dryer, Electric Stove, Microwave Hood Fan, Refrigerator, Washer
Laundry Upper Level
Exterior
Parking Features Double Garage Detached, Off Street
Garage Spaces 2.0
Garage Description Double Garage Detached, Off Street
Fence None
Community Features Park, Playground, Schools Nearby, Shopping Nearby, Sidewalks, Street Lights, Walking/Bike Paths
Amenities Available Park, Playground
Roof Type Asphalt Shingle
Porch Deck
Lot Frontage 25.1
Exposure S
Total Parking Spaces 4
Building
Lot Description Back Lane, City Lot, Level, Rectangular Lot
Foundation Poured Concrete
Architectural Style 2 Storey, Side by Side
Level or Stories Two
Structure Type Concrete,Vinyl Siding,Wood Frame
New Construction 1
Others
Restrictions None Known
Tax ID 78816933
Ownership Private,REALTOR®/Seller; Realtor Has Interest
Read Less Info
Want to know what your home might be worth? Contact us for a FREE valuation!

Our team is ready to help you sell your home for the highest possible price ASAP

"My job is to find and attract mastery-based agents to the office, protect the culture, and make sure everyone is happy! "


