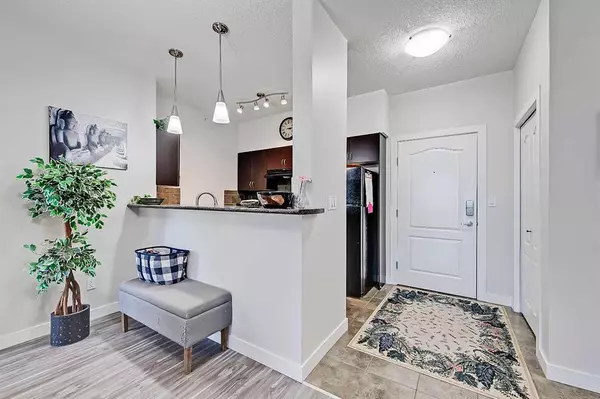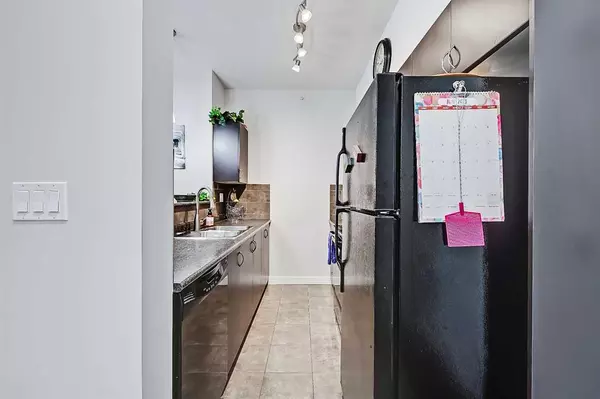$260,000
$259,900
For more information regarding the value of a property, please contact us for a free consultation.
2 Beds
2 Baths
803 SqFt
SOLD DATE : 07/02/2023
Key Details
Sold Price $260,000
Property Type Condo
Sub Type Apartment
Listing Status Sold
Purchase Type For Sale
Square Footage 803 sqft
Price per Sqft $323
Subdivision East Lake Industrial
MLS® Listing ID A2058119
Sold Date 07/02/23
Style Apartment
Bedrooms 2
Full Baths 2
Condo Fees $464/mo
Originating Board Calgary
Year Built 2008
Annual Tax Amount $1,273
Tax Year 2022
Lot Size 802 Sqft
Acres 0.02
Property Description
*Visit multimedia link for 360° virtual tour & floorplans!* Introducing this charming 2-bed, 2-full-bath top floor unit in Airdrie! A bright and open layout encourages seamless movement throughout the space. Savour your morning coffee on the balcony while enjoying the scenic views. The living room features newer luxury vinyl plank flooring, and the kitchen boasts dual stainless-steel sinks and a breakfast bar. The primary bedroom offers balcony access, a walk-in closet, and a 4-piece ensuite bathroom. The second bedroom is spacious with ample natural light, and a 4-piece main bathroom is conveniently nearby. Other highlights include in-suite laundry, an underground parking stall, tons of visitor parking, and access to the nearby Genesis Place rec centre. East Lake Park is just steps away, providing a tranquil backdrop, and commuting to Calgary via Deerfoot is a breeze. Don't miss out on calling this top-floor unit home!
Location
State AB
County Airdrie
Zoning DC-29
Direction E
Rooms
Other Rooms 1
Interior
Interior Features Open Floorplan, Walk-In Closet(s)
Heating Baseboard, Natural Gas
Cooling None
Flooring Tile, Vinyl Plank
Appliance Dishwasher, Dryer, Electric Stove, Range Hood, Refrigerator, Washer, Window Coverings
Laundry In Unit
Exterior
Parking Features Underground
Garage Description Underground
Community Features Park, Schools Nearby, Walking/Bike Paths
Amenities Available Elevator(s), Trash, Visitor Parking
Porch Balcony(s)
Exposure W
Total Parking Spaces 1
Building
Story 4
Architectural Style Apartment
Level or Stories Single Level Unit
Structure Type Wood Frame
Others
HOA Fee Include Common Area Maintenance,Heat,Insurance,Maintenance Grounds,Professional Management,Reserve Fund Contributions,Sewer,Snow Removal,Trash,Water
Restrictions Pet Restrictions or Board approval Required
Tax ID 78803149
Ownership Private
Pets Allowed Restrictions
Read Less Info
Want to know what your home might be worth? Contact us for a FREE valuation!

Our team is ready to help you sell your home for the highest possible price ASAP

"My job is to find and attract mastery-based agents to the office, protect the culture, and make sure everyone is happy! "







