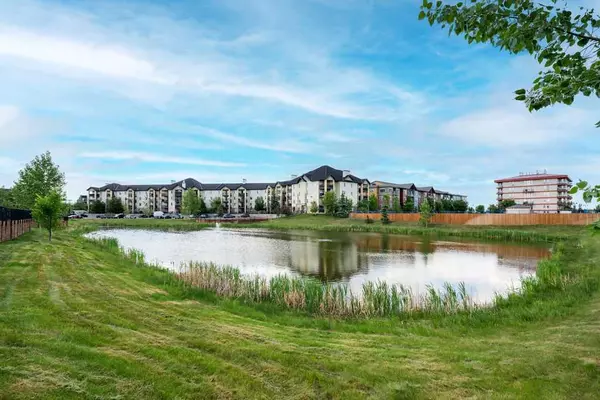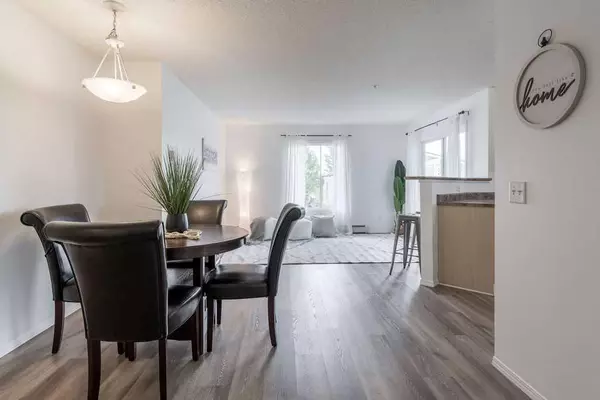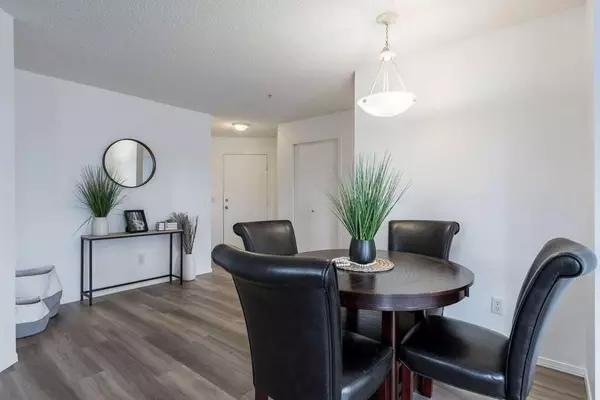$219,900
$219,900
For more information regarding the value of a property, please contact us for a free consultation.
2 Beds
2 Baths
880 SqFt
SOLD DATE : 07/01/2023
Key Details
Sold Price $219,900
Property Type Condo
Sub Type Apartment
Listing Status Sold
Purchase Type For Sale
Square Footage 880 sqft
Price per Sqft $249
Subdivision Downtown
MLS® Listing ID A2056467
Sold Date 07/01/23
Style Low-Rise(1-4)
Bedrooms 2
Full Baths 2
Condo Fees $584/mo
Originating Board Calgary
Year Built 2004
Annual Tax Amount $1,078
Tax Year 2023
Property Description
Do you want a great location and floor plan? This bright main floor end unit has a view of the pond and direct access to the outdoors from the patio. This unit has new vinyl plank flooring in the living areas and bathrooms AND new carpet in the bedrooms, brand new stainless steel appliances, and freshly painted throughout. An end unit, there is plenty of natural light. The condo has an open living room, dining room and kitchen and good separation between the two spacious bedrooms. The kitchen has a functional plan with raised breakfast bar and lots of counter space and a large pantry. A large storage/ laundry space comes with newer stacking washer/dryer and freezer. This condo comes with TWO assigned surface parking stalls. As an added bonus all utilities are included in the condo fee. This well managed complex is close to all amenities and downtown Airdrie.
Location
State AB
County Airdrie
Zoning DC-07
Direction NW
Rooms
Other Rooms 1
Interior
Interior Features Breakfast Bar, Open Floorplan, Pantry
Heating Baseboard, Boiler
Cooling None
Flooring Carpet, Vinyl Plank
Appliance Dishwasher, Electric Range, Freezer, Microwave Hood Fan, Refrigerator, Washer/Dryer Stacked
Laundry In Unit
Exterior
Parking Features Assigned, Stall
Garage Description Assigned, Stall
Community Features Park, Shopping Nearby
Amenities Available Parking, Trash, Visitor Parking
Roof Type Asphalt Shingle
Porch Balcony(s)
Exposure NW
Total Parking Spaces 2
Building
Story 4
Architectural Style Low-Rise(1-4)
Level or Stories Single Level Unit
Structure Type Composite Siding,Stone,Wood Frame
Others
HOA Fee Include Common Area Maintenance,Electricity,Heat,Maintenance Grounds,Parking,Professional Management,Reserve Fund Contributions,Sewer,Snow Removal,Trash
Restrictions Easement Registered On Title,Pet Restrictions or Board approval Required
Tax ID 78796255
Ownership Private
Pets Allowed No
Read Less Info
Want to know what your home might be worth? Contact us for a FREE valuation!

Our team is ready to help you sell your home for the highest possible price ASAP

"My job is to find and attract mastery-based agents to the office, protect the culture, and make sure everyone is happy! "







