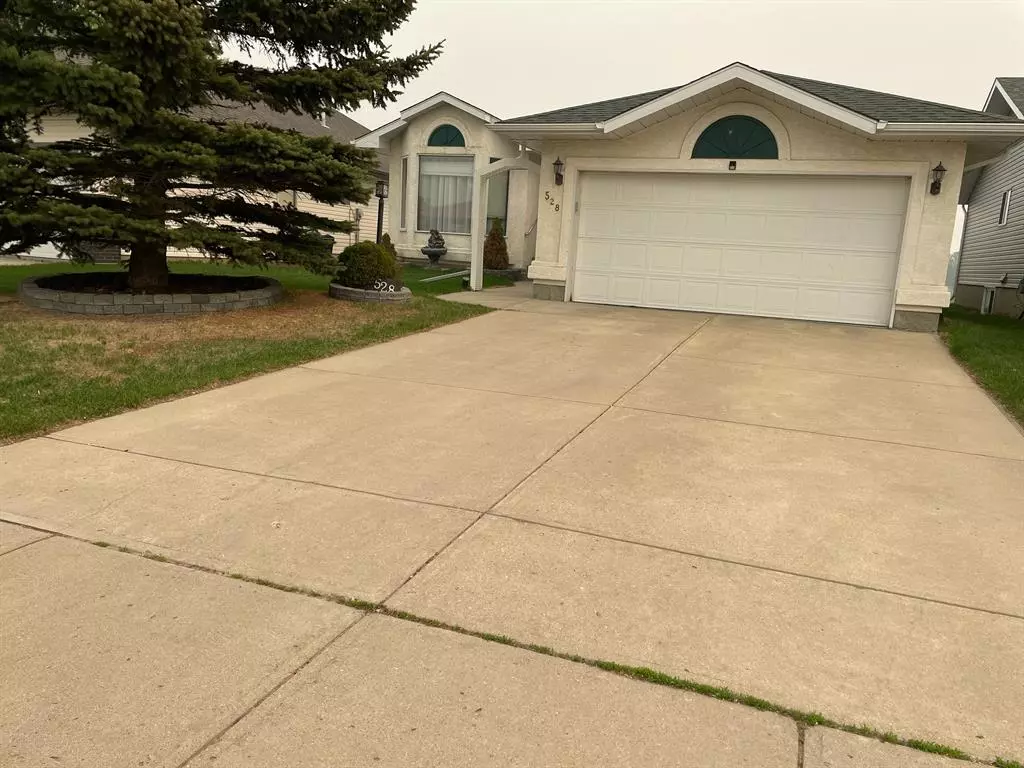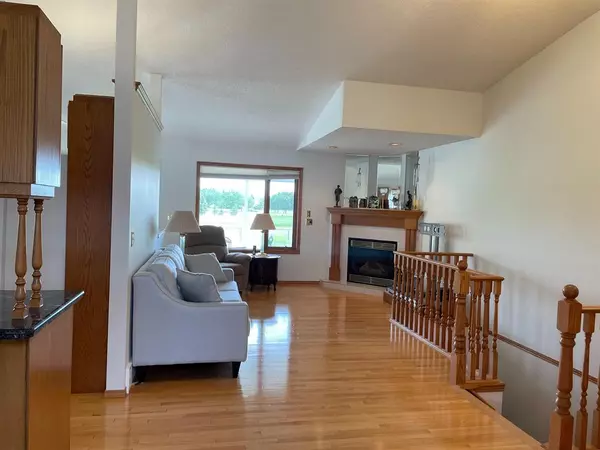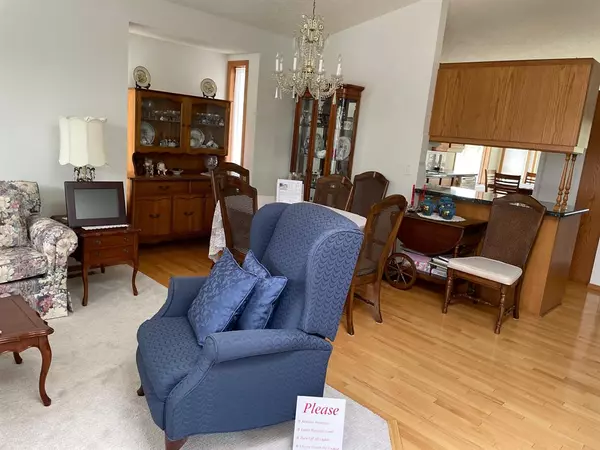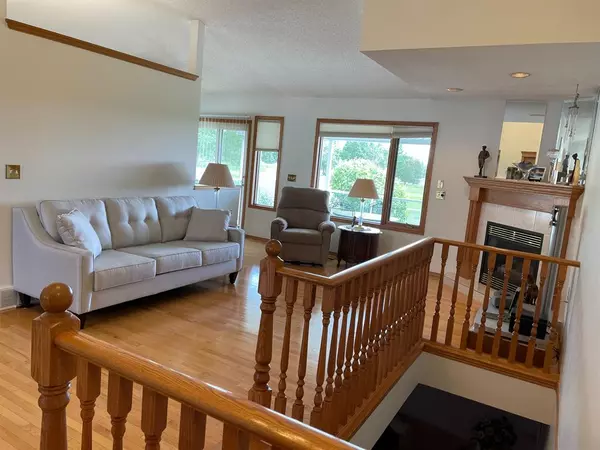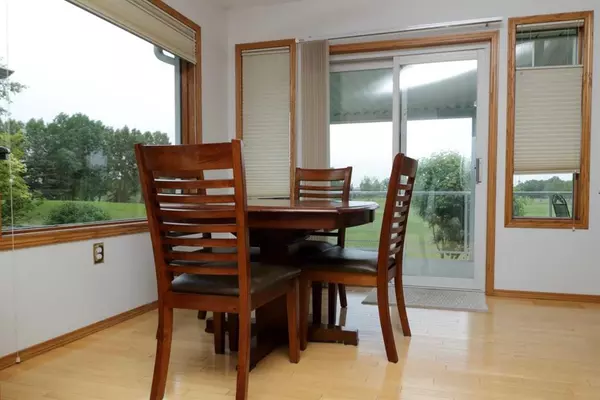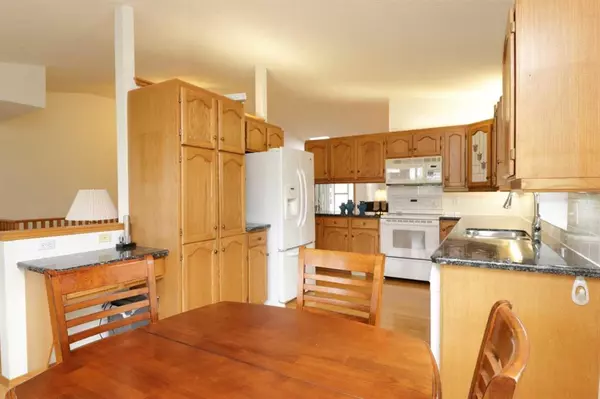$610,000
$625,000
2.4%For more information regarding the value of a property, please contact us for a free consultation.
3 Beds
3 Baths
1,540 SqFt
SOLD DATE : 06/30/2023
Key Details
Sold Price $610,000
Property Type Single Family Home
Sub Type Detached
Listing Status Sold
Purchase Type For Sale
Square Footage 1,540 sqft
Price per Sqft $396
Subdivision Woodside
MLS® Listing ID A2049829
Sold Date 06/30/23
Style Bungalow
Bedrooms 3
Full Baths 3
Originating Board Calgary
Year Built 1994
Annual Tax Amount $3,387
Tax Year 2022
Lot Size 5,414 Sqft
Acres 0.12
Property Description
ARE YOU LOOKING FOR A LARGE 1500+ SQ. FT. bungalow backing onto the 18 hole Woodside Estate Golf Course, this is it! This amazing well cared for one owner home on 50+ community is for you! (the complex was talking about changing to +55), walking across the street is the club house. This open plan 1540 SF bungalow, has main floor vaulted ceilings, carpet, gleaming hardwood, tiled floorings, main floor laundry for your convenience. Basement was developed (almost all finished) by the original builder. Main floor features 2 bedrooms, large ensuite 5 piece bath and jacuzzi, plus another extra full bath, living room, family room, formal dining room and a dinette. two gas fireplaces (one up and one down), granite kitchen counter tops. Owners have been on going updating, walls were painted recently. Downstairs has one bedroom, Large rumpus/entertainment room, one full bath, gas fireplace. Other features including garburator, vacuum system, water softener, hot water tank 2020, roof app. 4 years. Present owner pays $86 per/month for lawn mowing and snow removal. Exterior features are insulated 20X24 double front drive garage, stucco sidings, sprinkler system, attached at rear of the house is a 10 feet X 24 feet covered patio, over-looking the GOLF COURSE.
Location
State AB
County Airdrie
Zoning R1
Direction E
Rooms
Other Rooms 1
Basement Full, Partially Finished
Interior
Interior Features Central Vacuum, Granite Counters, Open Floorplan, Skylight(s)
Heating Forced Air
Cooling None
Flooring Carpet, Ceramic Tile, Hardwood
Fireplaces Number 2
Fireplaces Type Gas
Appliance Dishwasher, Disposal, Dryer, Electric Stove, Refrigerator, Washer, Water Softener, Window Coverings
Laundry Main Level
Exterior
Parking Features Double Garage Attached, Driveway
Garage Spaces 2.0
Garage Description Double Garage Attached, Driveway
Fence Partial
Community Features Clubhouse, Golf, Park, Playground
Roof Type Asphalt
Porch None
Lot Frontage 49.22
Total Parking Spaces 6
Building
Lot Description Close to Clubhouse, Low Maintenance Landscape, Landscaped, Level, On Golf Course
Foundation Poured Concrete
Architectural Style Bungalow
Level or Stories One
Structure Type Wood Frame
Others
Restrictions Call Lister
Tax ID 78802285
Ownership Other
Read Less Info
Want to know what your home might be worth? Contact us for a FREE valuation!

Our team is ready to help you sell your home for the highest possible price ASAP

"My job is to find and attract mastery-based agents to the office, protect the culture, and make sure everyone is happy! "


