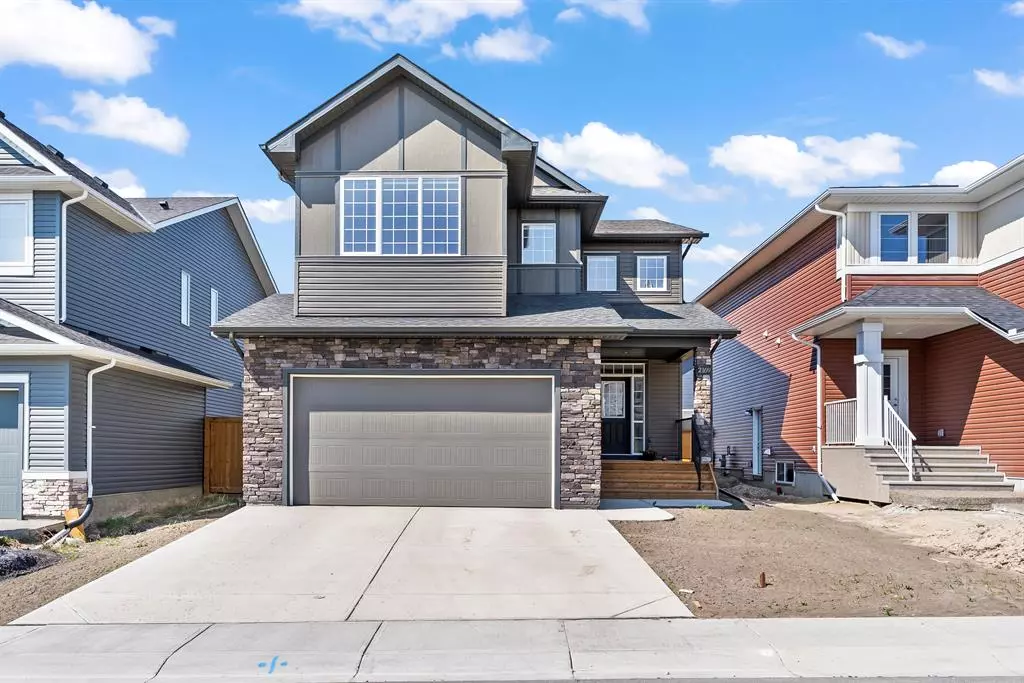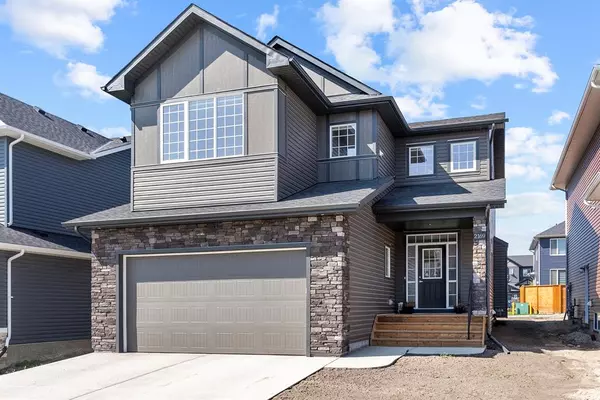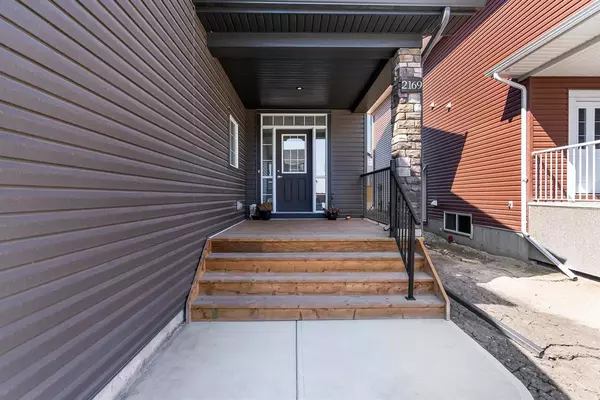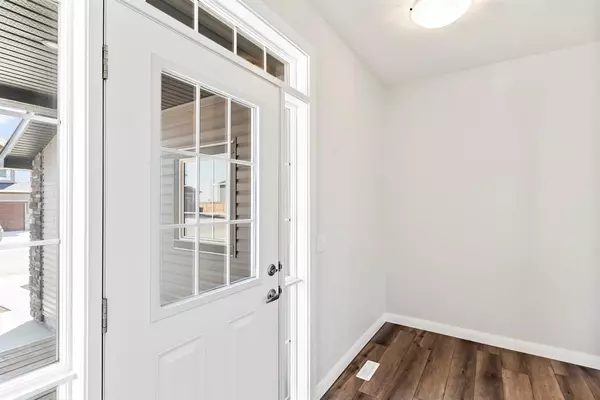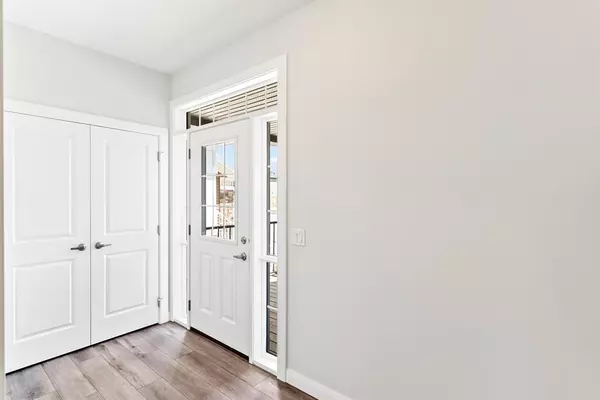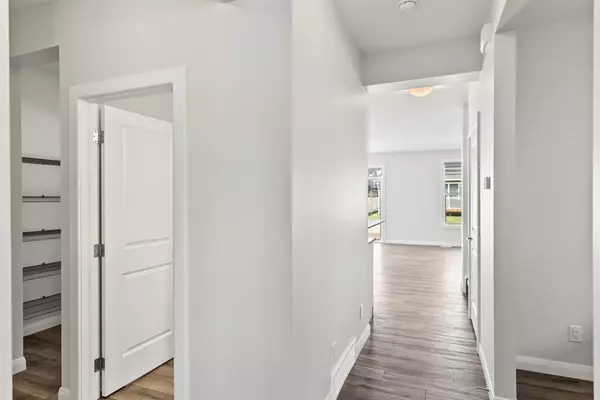$682,000
$699,900
2.6%For more information regarding the value of a property, please contact us for a free consultation.
3 Beds
3 Baths
2,238 SqFt
SOLD DATE : 06/30/2023
Key Details
Sold Price $682,000
Property Type Single Family Home
Sub Type Detached
Listing Status Sold
Purchase Type For Sale
Square Footage 2,238 sqft
Price per Sqft $304
Subdivision Ravenswood
MLS® Listing ID A2052341
Sold Date 06/30/23
Style 2 Storey
Bedrooms 3
Full Baths 2
Half Baths 1
Originating Board Calgary
Year Built 2021
Annual Tax Amount $3,653
Tax Year 2022
Lot Size 4,728 Sqft
Acres 0.11
Property Description
Immaculate, extremely clean and well kept this stylishly upgraded home Built By BROADVIEW BUILDER in the family-oriented community of Ravenswood is sure to impress. Great curb appeal with stone detailing, a double attached garage and a front porch that welcomes you home. 9’ ceilings adorn the open concept main floor with vinyl plank flooring, loads of extra windows streaming in natural light and a modern yet comfortable design. The living room promotes relaxation in front of the beautiful full-height focal fireplace. Clear sightlines into the kitchen encourage seamless conversations with family and guests. Any chef will feel inspired in the stunning kitchen featuring quartz countertops, stainless steel appliances, a gas stove timeless subway tile backsplash, a massive breakfast bar island and a walk-through pantry for easy grocery unloading. Adjacently, the dining room is bright and sunny leading to the backyard for a seamless indoor/outdoor lifestyle. The well thought out design of the main floor includes a great den for a home office or study space and a privately tucked away powder room. Gather in the upper level bonus room and come together over engaging movie and games nights. Retreat at the end of the day to the primary suite and feel spoiled daily thanks to the spacious layout, large walk-in closet and lavish ensuite boasting dual sinks, a deep soaker tub and a separate shower. Both additional bedrooms are also generously sized and sunshine filled, sharing the 4-piece main bathroom. Laundry is conveniently located on the upper level with trendy tiles adding a touch of glamour and making it feel like less of a chore. The basement awaits your dream development with space for everything on your wish list. Situated on an oversized lot with a back alley, perfect for RV parking. The desirable community of Ravenswood is located in Southeast Airdrie, making the drive into Calgary easier than ever. The neighborhood also hosts both a French school and a K-7 school and is mere minutes to every amenity. Big amenities with a small-town commute come together in this gorgeous home chalked full of upgrades!
Location
State AB
County Airdrie
Zoning R1
Direction SE
Rooms
Other Rooms 1
Basement Full, Unfinished
Interior
Interior Features Double Vanity, High Ceilings, Kitchen Island, Low Flow Plumbing Fixtures, No Animal Home, No Smoking Home, Pantry, Quartz Counters, Recessed Lighting, Vinyl Windows, Walk-In Closet(s)
Heating High Efficiency, Fireplace(s), Forced Air, Natural Gas
Cooling None
Flooring Carpet, Ceramic Tile, Vinyl
Fireplaces Number 1
Fireplaces Type Circulating, Family Room, Gas, Tile
Appliance Dishwasher, Garage Control(s), Gas Stove, Humidifier, Microwave Hood Fan, Refrigerator, Washer/Dryer, Window Coverings
Laundry Laundry Room, Upper Level
Exterior
Parking Features Double Garage Attached, Driveway, Garage Door Opener, Garage Faces Front, Insulated
Garage Spaces 2.0
Garage Description Double Garage Attached, Driveway, Garage Door Opener, Garage Faces Front, Insulated
Fence None
Community Features Park, Playground, Schools Nearby, Shopping Nearby, Sidewalks, Street Lights, Walking/Bike Paths
Roof Type Asphalt Shingle
Porch Front Porch
Lot Frontage 42.0
Total Parking Spaces 4
Building
Lot Description Back Lane, Back Yard, Level, Street Lighting, Rectangular Lot
Foundation Poured Concrete
Architectural Style 2 Storey
Level or Stories Two
Structure Type Concrete,Vinyl Siding,Wood Frame
Others
Restrictions See Remarks
Tax ID 78795752
Ownership Private
Read Less Info
Want to know what your home might be worth? Contact us for a FREE valuation!

Our team is ready to help you sell your home for the highest possible price ASAP

"My job is to find and attract mastery-based agents to the office, protect the culture, and make sure everyone is happy! "


