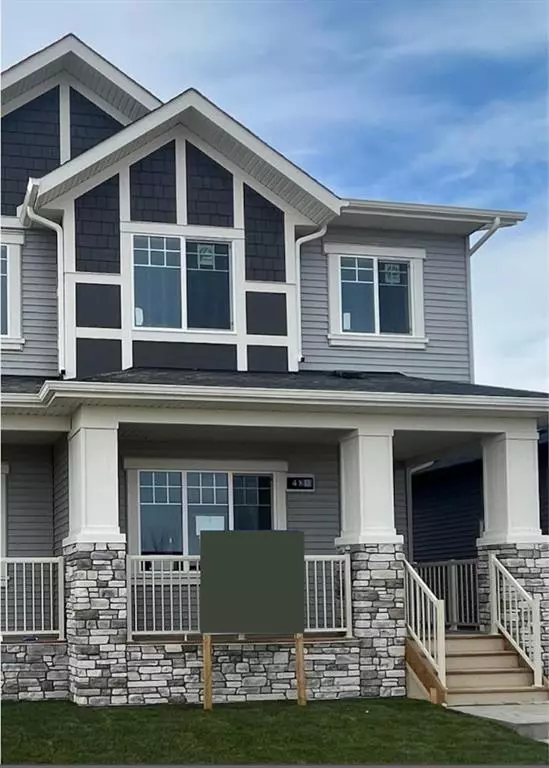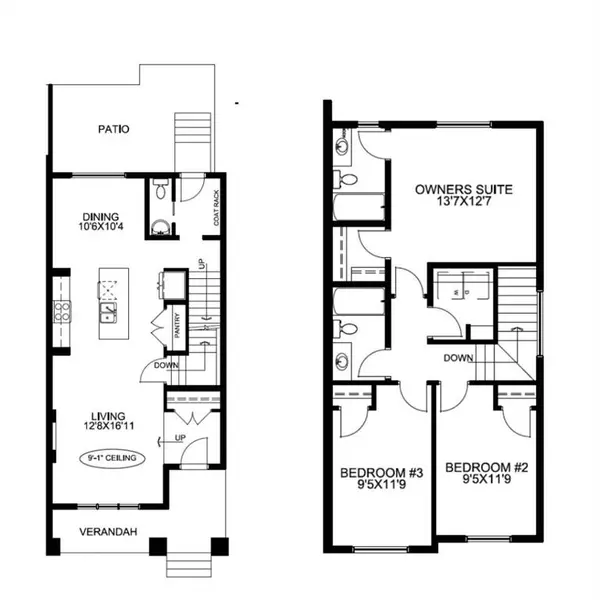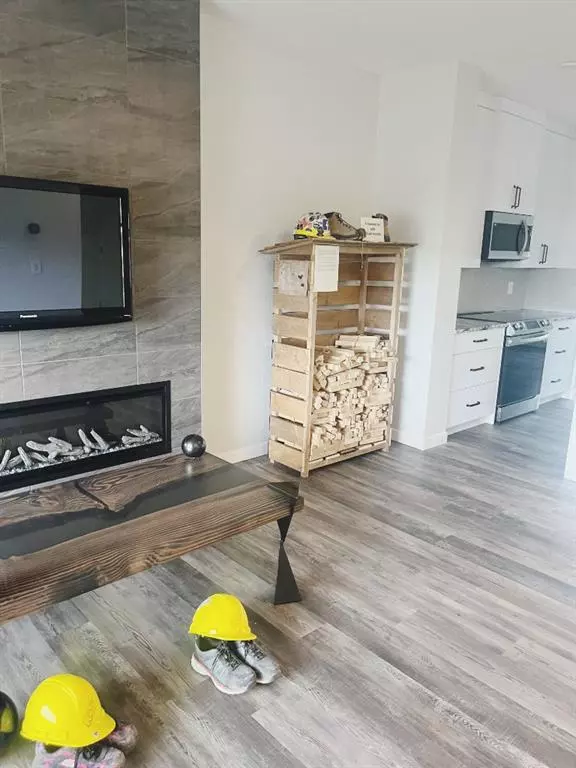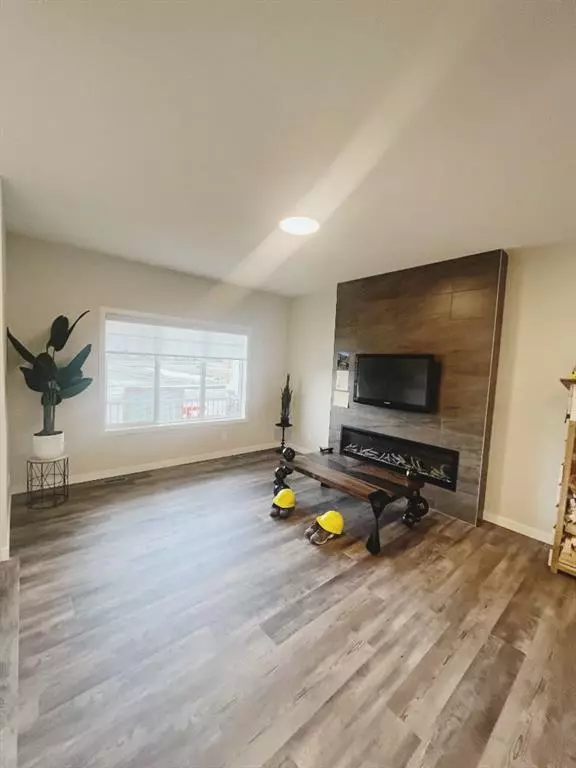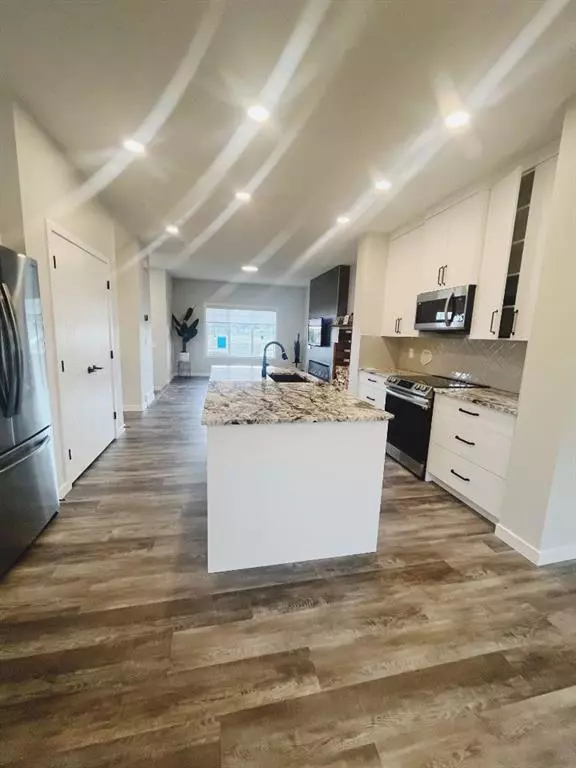$535,000
$535,000
For more information regarding the value of a property, please contact us for a free consultation.
3 Beds
3 Baths
1,409 SqFt
SOLD DATE : 06/29/2023
Key Details
Sold Price $535,000
Property Type Single Family Home
Sub Type Semi Detached (Half Duplex)
Listing Status Sold
Purchase Type For Sale
Square Footage 1,409 sqft
Price per Sqft $379
Subdivision Coopers Crossing
MLS® Listing ID A2057731
Sold Date 06/29/23
Style 2 Storey,Side by Side
Bedrooms 3
Full Baths 2
Half Baths 1
HOA Fees $4/ann
HOA Y/N 1
Originating Board Calgary
Year Built 2023
Annual Tax Amount $884
Tax Year 2022
Lot Size 2,834 Sqft
Acres 0.07
Property Description
Another spectacular SEMI DETACHED, 3 Bedroom and 2.5 Bathroom by Emerald New Homes in a highly sought-after Community in SW Airdrie, COOPERS CROSSING. This home features over 1400 square feet of living space with an open-concept layout that will surely impress you. As soon you enter this gorgeous home you will be greeted by VINYL Flooring, ELECTRIC FIREPLACE in the living room and a spacious kitchen that offers stainless steel appliances, Quartz Countertops and ample cabinets. The dining area is adjacent to the kitchen, overlooking the backyard. The upper level is complete with 1 master bedroom with full en suites & walk-in closets, 2 secondary bedrooms and convenient upper-floor laundry. To top it off this home comes with DOUBLE DETACHED GARAGE. The basement is unfinished however, the builder is available to complete the basement development at an additional cost if that is something of interest to you.
Location
State AB
County Airdrie
Zoning R2
Direction S
Rooms
Other Rooms 1
Basement Full, Unfinished
Interior
Interior Features Bathroom Rough-in, Closet Organizers, Kitchen Island, Quartz Counters, Walk-In Closet(s)
Heating Forced Air
Cooling None
Flooring Carpet, Ceramic Tile, Vinyl
Fireplaces Number 1
Fireplaces Type Electric, Family Room
Appliance Dishwasher, Dryer, Electric Range, Microwave, Refrigerator, Washer
Laundry Laundry Room, Upper Level
Exterior
Parking Features Double Garage Detached
Garage Spaces 2.0
Garage Description Double Garage Detached
Fence None
Community Features Park, Playground, Schools Nearby, Shopping Nearby, Sidewalks, Walking/Bike Paths
Amenities Available None
Roof Type Asphalt Shingle
Porch Front Porch
Lot Frontage 21.39
Exposure S
Total Parking Spaces 2
Building
Lot Description Back Lane, Back Yard
Foundation Poured Concrete
Architectural Style 2 Storey, Side by Side
Level or Stories Two
Structure Type Concrete,Vinyl Siding
New Construction 1
Others
Restrictions Restrictive Covenant-Building Design/Size,Utility Right Of Way
Tax ID 78816779
Ownership Private
Read Less Info
Want to know what your home might be worth? Contact us for a FREE valuation!

Our team is ready to help you sell your home for the highest possible price ASAP

"My job is to find and attract mastery-based agents to the office, protect the culture, and make sure everyone is happy! "


