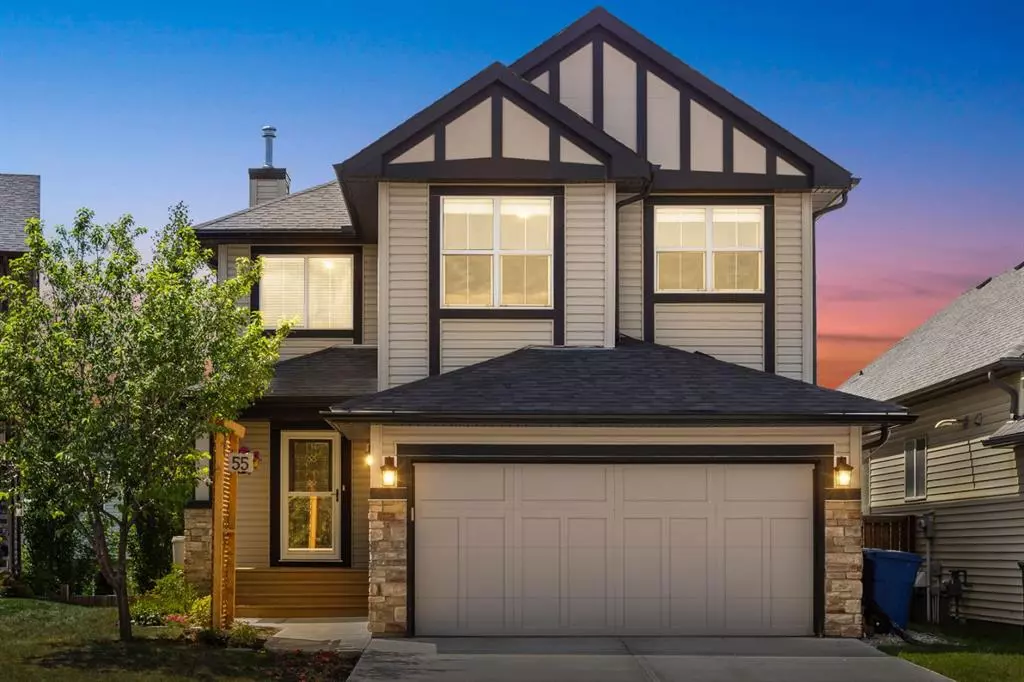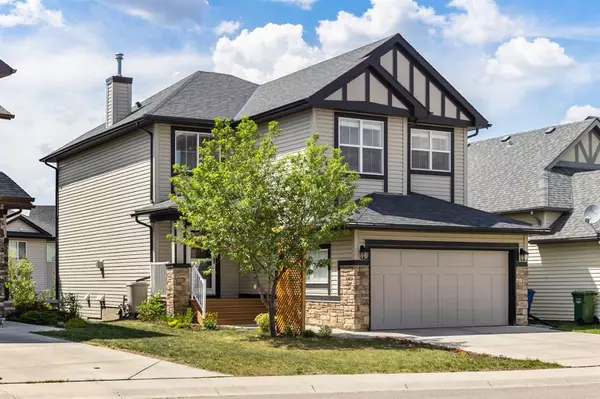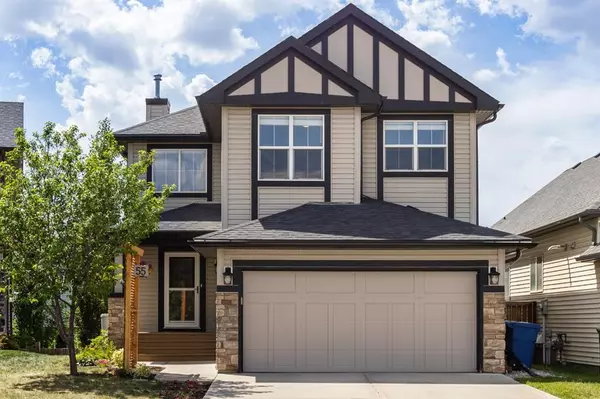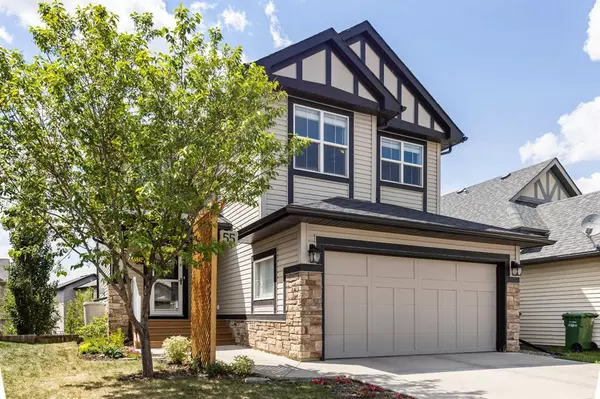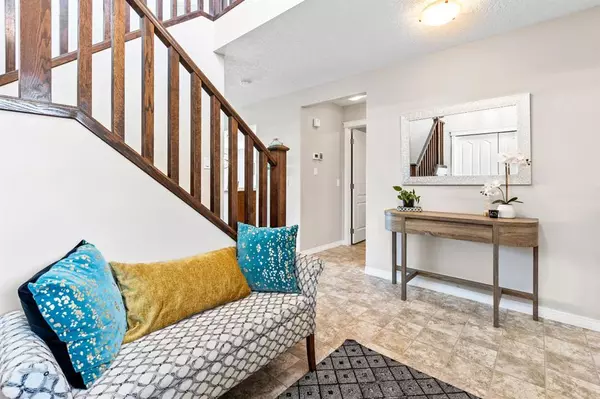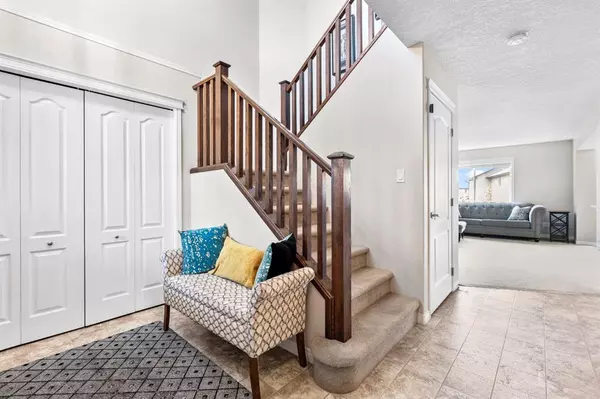$633,000
$639,900
1.1%For more information regarding the value of a property, please contact us for a free consultation.
4 Beds
4 Baths
2,054 SqFt
SOLD DATE : 06/29/2023
Key Details
Sold Price $633,000
Property Type Single Family Home
Sub Type Detached
Listing Status Sold
Purchase Type For Sale
Square Footage 2,054 sqft
Price per Sqft $308
Subdivision Kings Heights
MLS® Listing ID A2056391
Sold Date 06/29/23
Style 2 Storey
Bedrooms 4
Full Baths 3
Half Baths 1
HOA Fees $7/ann
HOA Y/N 1
Originating Board Calgary
Year Built 2007
Annual Tax Amount $3,438
Tax Year 2022
Lot Size 4,413 Sqft
Acres 0.1
Property Description
Welcome to this stunning two-story home nestled in a serene crescent in the desirable neighborhood of King's Heights. This property offers exceptional features and an ideal location, providing the perfect blend of comfort, elegance, and convenience. With four bedrooms, a bonus room, a fully finished walkout basement, and a west-facing yard, this home is sure to exceed your expectations.
As you step into the vaulted foyer, you'll immediately feel the warm and inviting atmosphere that permeates throughout the home. The main floor showcases an open-concept layout, featuring a bright and airy living room adorned with a corner gas fireplace, creating a cozy ambiance. Large windows allow abundant natural light to fill the space, while the adjacent dining area offers a perfect setting for family gatherings and entertaining guests. The chef-inspired kitchen is a true delight, boasting quartz countertops, an expansive center island, ample cabinetry, and a convenient walk-through pantry. Completing the main level are a main-floor laundry room and a 2-piece powder room for added convenience.
Upstairs, you'll discover the well-appointed master suite, serving as a tranquil oasis. This private retreat features a spacious walk-in closet and private ensuite bath complete with a soothing soaker tub, and separate shower. Additionally, there are two generously-sized bedrooms and a main bathroom. The versatile bonus room is an ideal space for unwinding after a long day or spending quality time with loved ones.
The fully finished walkout basement is an exceptional addition to this already remarkable home. With its separate entrance, this lower level offers a spacious rec-room, a guest bedroom, and a full bathroom. The heated bathroom floor adds an extra touch of luxury. Step outside onto the beautifully landscaped and fenced backyard, providing plenty of room for outdoor activities, and gardening. A shed is available for convenient storage options.
Notable recent upgrades include new quartz countertops in the kitchen and upstairs bathrooms in March 2023, and a new hot water tank installed this spring. The roof shingles were upgraded to Class 4 (hail resistant) in 2020. The exterior was also repainted, and new eavestroughs were installed in 2020, further enhancing the home's curb appeal.
Situated in a quiet crescent, this property offers a peaceful and family-friendly environment. Its prime location is just a 3-minute walk from nearby schools, making it an ideal choice for families with children. Additionally, the neighborhood is well-served by various amenities, including shopping centers, restaurants, parks, and more, all within walking distance providing convenience and an enjoyable lifestyle.
Now is your opportunity to own this beautiful two-story home with its impressive features. Schedule your private viewing today and experience the perfect blend of comfort, elegance, and style in the heart of King's Heights.
Location
State AB
County Airdrie
Zoning R1
Direction E
Rooms
Other Rooms 1
Basement Finished, Walk-Out
Interior
Interior Features No Animal Home, No Smoking Home, Open Floorplan, Quartz Counters, Separate Entrance
Heating Forced Air, Natural Gas
Cooling None
Flooring Carpet, Linoleum, Vinyl Plank
Fireplaces Number 1
Fireplaces Type Family Room, Gas, Mantle, Stone
Appliance Dryer, Electric Stove, Garage Control(s), Microwave, Range Hood, Refrigerator, Washer, Window Coverings
Laundry Main Level
Exterior
Parking Features Concrete Driveway, Double Garage Attached, Front Drive
Garage Spaces 2.0
Garage Description Concrete Driveway, Double Garage Attached, Front Drive
Fence Fenced
Community Features Playground, Schools Nearby, Shopping Nearby
Amenities Available None
Roof Type Asphalt Shingle
Porch Balcony(s), Front Porch
Lot Frontage 40.62
Total Parking Spaces 4
Building
Lot Description Rectangular Lot
Foundation Poured Concrete
Architectural Style 2 Storey
Level or Stories Two
Structure Type Stone,Vinyl Siding,Wood Frame
Others
Restrictions Easement Registered On Title,Restrictive Covenant-Building Design/Size,Utility Right Of Way
Tax ID 78793345
Ownership Private
Read Less Info
Want to know what your home might be worth? Contact us for a FREE valuation!

Our team is ready to help you sell your home for the highest possible price ASAP

"My job is to find and attract mastery-based agents to the office, protect the culture, and make sure everyone is happy! "


