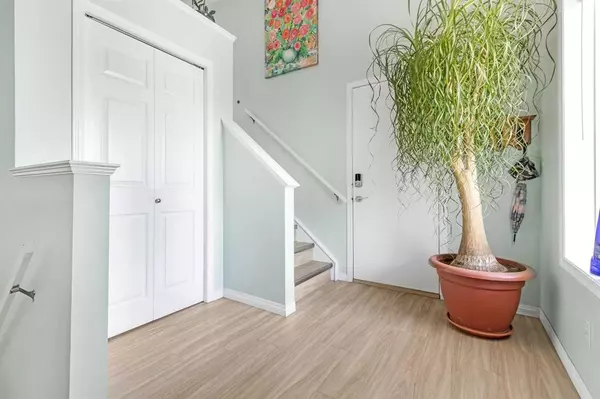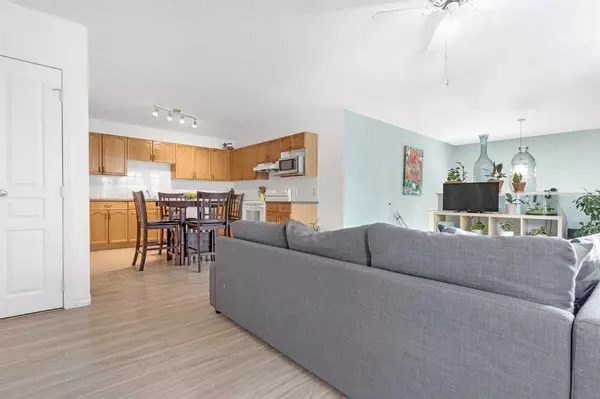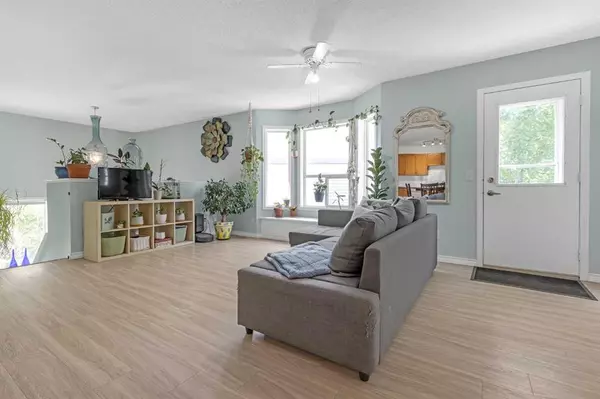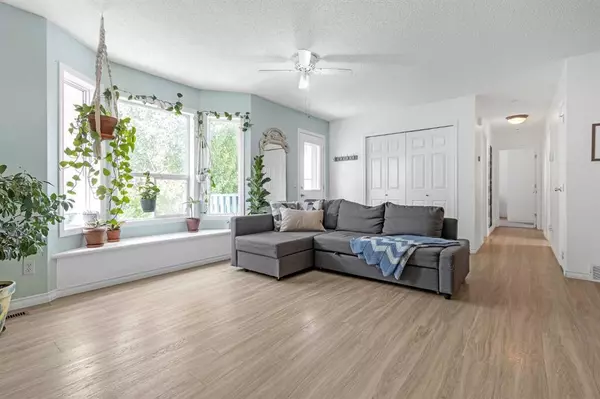$449,000
$419,000
7.2%For more information regarding the value of a property, please contact us for a free consultation.
5 Beds
3 Baths
1,072 SqFt
SOLD DATE : 06/29/2023
Key Details
Sold Price $449,000
Property Type Single Family Home
Sub Type Semi Detached (Half Duplex)
Listing Status Sold
Purchase Type For Sale
Square Footage 1,072 sqft
Price per Sqft $418
Subdivision Willowbrook
MLS® Listing ID A2058564
Sold Date 06/29/23
Style Bi-Level,Side by Side
Bedrooms 5
Full Baths 3
Originating Board Calgary
Year Built 1995
Annual Tax Amount $2,384
Tax Year 2023
Lot Size 4,360 Sqft
Acres 0.1
Property Description
Welcome to this stunning semi-detached, bi-level home that offers a bright and spacious living environment with additional living quarters on the lower level! As you step inside, you'll immediately notice the open concept design that seamlessly connects the kitchen and living area, creating an inviting and functional space for both daily living and entertaining.
The main level of this home features three bedrooms, including a beautiful primary bedroom with its own 3-piece ensuite bathroom. The many windows on this floor, flood the space with natural light, creating a warm and welcoming atmosphere. Additionally, there is a full bathroom and a conveniently located laundry facility on the main level, providing utmost convenience and practicality.
Descend downstairs, and you'll find another living suite (illegal) that boasts a full modern renovated kitchen and 4-piece bathroom. This level offers two spacious bedrooms, providing comfortable accommodation options for guests or extended family members. The large living room area allows for various seating arrangements, ensuring everyone has a cozy place to relax. Furthermore, the separate laundry facility on this level creates independent living from the main level.
Another feature of this property is the single attached garage, which not only provides a secure space for your vehicle but also offers plenty of storage for all your belongings. No need to worry about clutter with this additional storage space.
Outside, you'll discover a mature and expansive backyard, perfect for enjoying outdoor activities and hosting gatherings. Whether you have a green thumb and want to create a garden oasis or desire a space for children and pets to play, this backyard offers endless possibilities.
Don't miss out on the opportunity to make this exceptional home yours. Book your showing today!
Location
State AB
County Airdrie
Zoning R2
Direction SE
Rooms
Other Rooms 1
Basement Finished, Full, Suite
Interior
Interior Features Ceiling Fan(s), Laminate Counters, Open Floorplan, Pantry, Storage, Wood Counters
Heating Forced Air
Cooling None
Flooring Carpet, Hardwood, Laminate, Tile
Appliance Window Coverings
Laundry In Basement, Main Level, Multiple Locations
Exterior
Parking Features Parking Pad, Single Garage Attached
Garage Spaces 1.0
Garage Description Parking Pad, Single Garage Attached
Fence Fenced
Community Features Playground
Roof Type Asphalt Shingle
Porch Other
Lot Frontage 14.76
Exposure SW
Total Parking Spaces 2
Building
Lot Description Pie Shaped Lot
Foundation Poured Concrete
Architectural Style Bi-Level, Side by Side
Level or Stories One
Structure Type Brick,Vinyl Siding,Wood Frame
Others
Restrictions Restrictive Covenant,Utility Right Of Way
Tax ID 78803488
Ownership Private
Read Less Info
Want to know what your home might be worth? Contact us for a FREE valuation!

Our team is ready to help you sell your home for the highest possible price ASAP

"My job is to find and attract mastery-based agents to the office, protect the culture, and make sure everyone is happy! "







