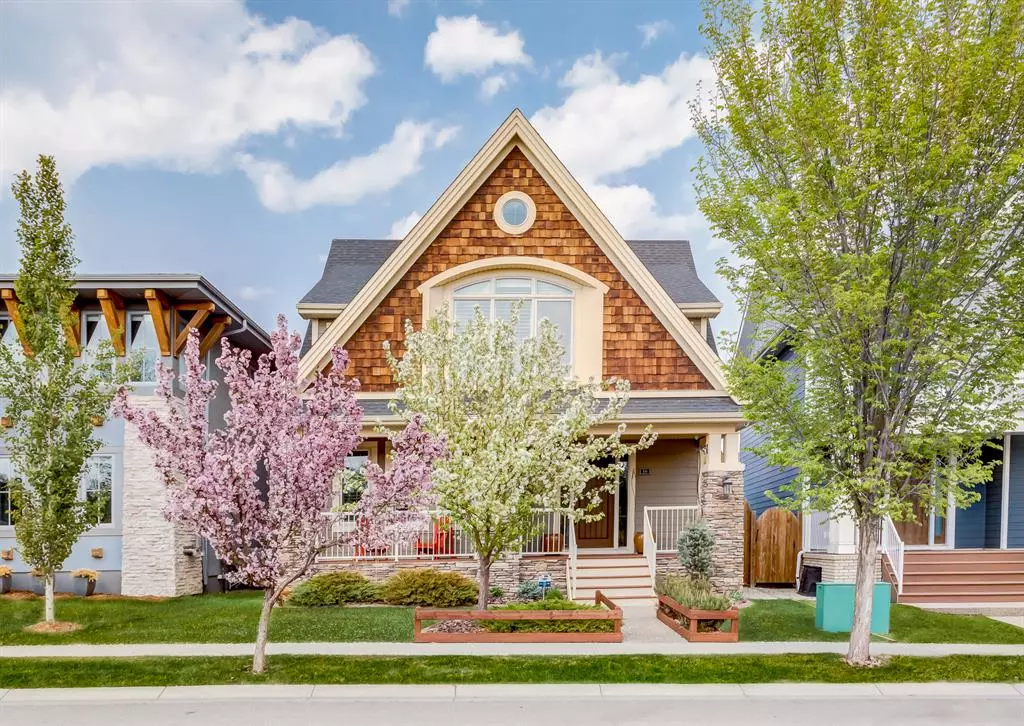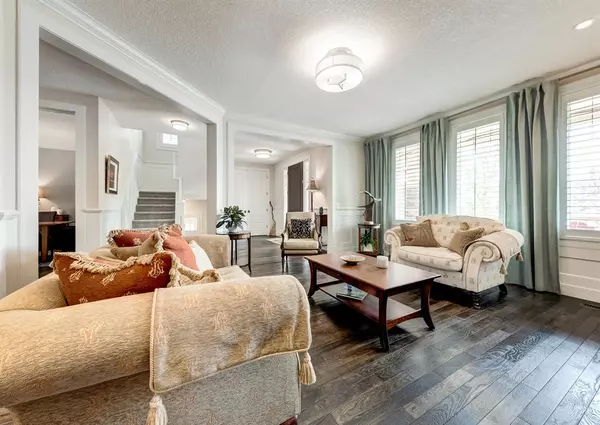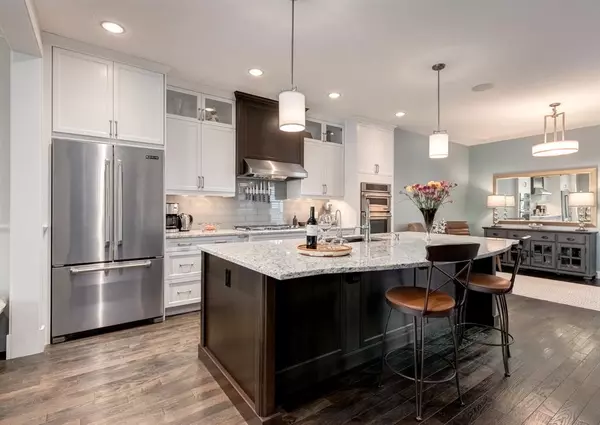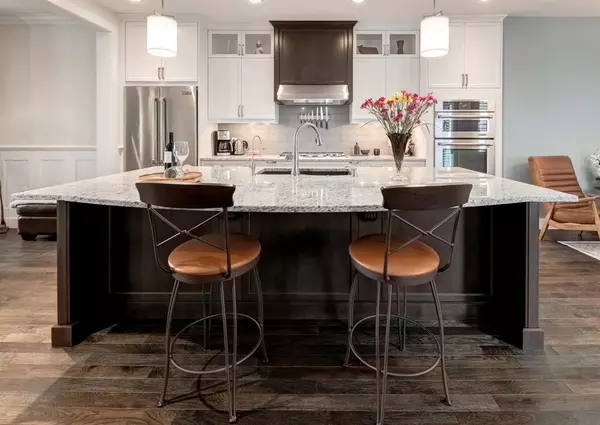$1,049,999
$1,049,999
For more information regarding the value of a property, please contact us for a free consultation.
3 Beds
4 Baths
2,798 SqFt
SOLD DATE : 06/28/2023
Key Details
Sold Price $1,049,999
Property Type Single Family Home
Sub Type Detached
Listing Status Sold
Purchase Type For Sale
Square Footage 2,798 sqft
Price per Sqft $375
Subdivision Coopers Crossing
MLS® Listing ID A2053517
Sold Date 06/28/23
Style 2 Storey
Bedrooms 3
Full Baths 3
Half Baths 1
HOA Fees $6/ann
HOA Y/N 1
Originating Board Calgary
Year Built 2012
Annual Tax Amount $6,552
Tax Year 2022
Lot Size 5,167 Sqft
Acres 0.12
Property Description
Luxurious meets Traditional in this masterpiece built by McKee Homes in the sought after community of Coopers Crossing. Nearly 4,000 sq ft of space, located on a quiet street across from a green park, this is the perfect family home. You will be impressed by the high quality construction, a signature of McKee Homes. The 10' ceilings, tasteful crown moulding and floor to ceiling windows give the home a royal touch. Rich hardwood flooring carry through your main living area, and brand new carpet completes the upper and lower levels. Main floor has just the right amount of separation, open & easy to entertain or keep an eye on the kids, while still providing a traditional living room and dining area (or utilize the dining space as a main floor office). The kitchen defines high quality, from the thick granite countertops, floor to ceiling cabinetry, & high quality JENNAIR appliances. The pantry is a wonderful size with automatic lighting & tall shelving. There is more than enough space for a dining table to seat the whole family for dinners/gatherings in the breakfast nook should you choose to utilize a main floor office. The butler pantry/coffee bar provides the perfect amount of extra space for your on the counter appliances, complete with a wine fridge. The mud room is a families dream, with tons of storage & space for the kids to get their shoes off and their backpacks situated. The backyard is the OASIS that most residents of Airdrie dream of. Composite deck requires no maintenance, custom automatic sun shade and louvred sun roof provides shade and privacy, and a cosy gas fireplace makes this the spot you will never want to leave year round. Stamped concrete two tiered outdoor living space is low maintenance. For the gardener in the family or furry friend, there is a wonderfully fenced green area with garden beds. Enjoy the luxury of in-ground irrigation in the front & back. Privacy from neighbours beside, no neighbours behind, it's tough to find a yard as exclusive as this one. Upper level is bright & sunny with a large bonus room with two offices/nooks - perfect spot for kids to do homework or for the artist or musician in the family. Primary bedroom is sprawling, with a wonderful walk in closet and stunning 5-piece en-suite. All tiled floors throughout this home are heated! Two additional bedrooms upstairs are a great size, with a 4 piece bathroom centrally located. Upstairs laundry room with counter space and storage was well thought out. The lower level is another perfect place to entertain, with a custom wet bar and gas fireplace feature wall with 100 year old barn wood There is a full gym space which could easily be converted into a 4th bedroom. If a 5th bedroom is what you need the massive storage area has a window & could be finished into a bedroom. The sauna is the added treat you didn't know you needed! Over-sized rear ATTACHED garage is the new big fad. Full workshop, epoxy flooring, and heated, with custom storage solutions. Book your showing today!
Location
State AB
County Airdrie
Zoning R1
Direction S
Rooms
Other Rooms 1
Basement Finished, Full
Interior
Interior Features Built-in Features, Central Vacuum, Closet Organizers, Crown Molding, Double Vanity, French Door, Granite Counters, High Ceilings, Kitchen Island, Open Floorplan, Recessed Lighting, Storage, Walk-In Closet(s), Wet Bar, Wired for Data, Wired for Sound
Heating High Efficiency, In Floor, Forced Air, Natural Gas
Cooling Central Air
Flooring Carpet, Ceramic Tile, Hardwood
Fireplaces Number 3
Fireplaces Type Basement, Gas, Living Room, Outside
Appliance Built-In Gas Range, Built-In Oven, Central Air Conditioner, Dishwasher, Garage Control(s), Garburator, Humidifier, Microwave, Range Hood, Refrigerator, Washer/Dryer, Window Coverings
Laundry Upper Level
Exterior
Parking Features Alley Access, Double Garage Attached, Garage Faces Rear, Heated Garage, Insulated, Oversized, Workshop in Garage
Garage Spaces 2.0
Garage Description Alley Access, Double Garage Attached, Garage Faces Rear, Heated Garage, Insulated, Oversized, Workshop in Garage
Fence Fenced
Community Features Park, Playground, Schools Nearby, Shopping Nearby, Sidewalks, Street Lights
Amenities Available Other
Roof Type Asphalt Shingle
Porch Deck, Front Porch
Lot Frontage 38.91
Total Parking Spaces 2
Building
Lot Description Back Lane, Cul-De-Sac, Fruit Trees/Shrub(s), Front Yard, Lawn, Low Maintenance Landscape, No Neighbours Behind, Landscaped, Underground Sprinklers, Yard Lights
Foundation Poured Concrete
Architectural Style 2 Storey
Level or Stories Two
Structure Type Composite Siding,Stone,Wood Siding
Others
Restrictions None Known
Tax ID 78799624
Ownership Private
Read Less Info
Want to know what your home might be worth? Contact us for a FREE valuation!

Our team is ready to help you sell your home for the highest possible price ASAP

"My job is to find and attract mastery-based agents to the office, protect the culture, and make sure everyone is happy! "







