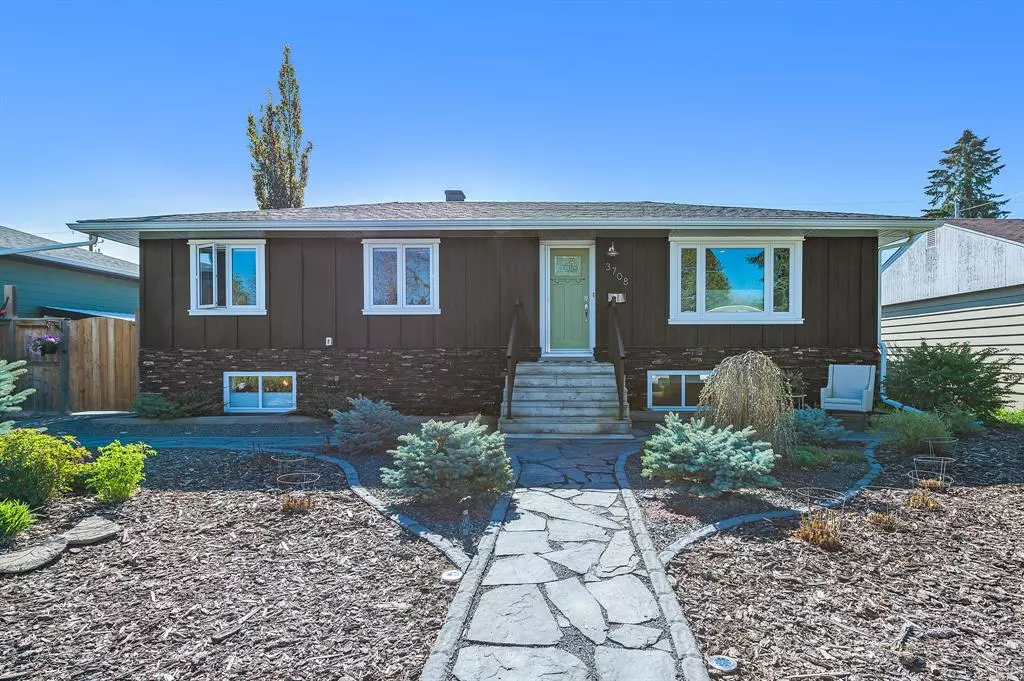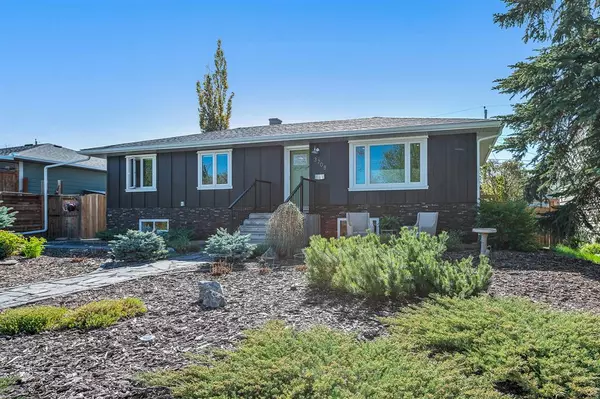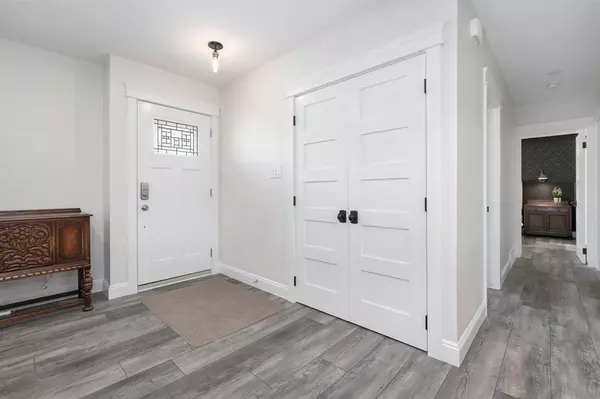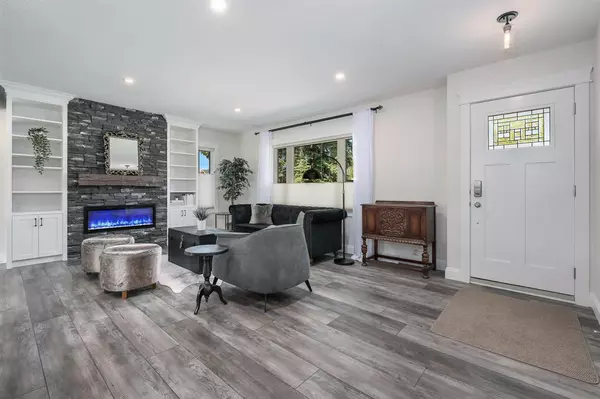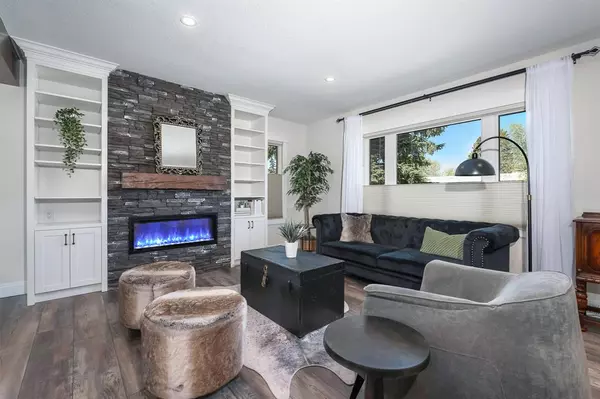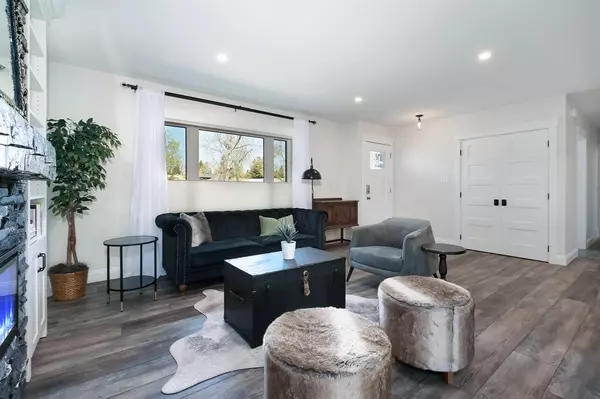$950,000
$975,000
2.6%For more information regarding the value of a property, please contact us for a free consultation.
3 Beds
3 Baths
1,238 SqFt
SOLD DATE : 06/28/2023
Key Details
Sold Price $950,000
Property Type Single Family Home
Sub Type Detached
Listing Status Sold
Purchase Type For Sale
Square Footage 1,238 sqft
Price per Sqft $767
Subdivision Rutland Park
MLS® Listing ID A2049360
Sold Date 06/28/23
Style Bungalow
Bedrooms 3
Full Baths 3
Originating Board Calgary
Year Built 1956
Annual Tax Amount $4,053
Tax Year 2022
Lot Size 5,984 Sqft
Acres 0.14
Property Description
Extensively & beautifully renovated, taken down to the studs, this home was just completed for the owner is not a flip. This 2+1 bedroom bungalow in the mature community of Rutland Park, offers over 2,300 sq ft of developed living space! The main level has been opened up to create a light & airy ambiance that lends itself to entertaining, showcasing luxury vinyl floors, recessed lighting & stylish light fixtures. The living room is anchored by a floor to ceiling feature fireplace with mantle repurposed froma 101 year old barn in Alberta, built-ins & is open to the kitchen that's tastefully finished with quartz counter tops, large island/eating bar with space for seating all around, plenty of storage space & casual dining area. The primary bedroom boasts a custom walk-through closet & stunning private 5 piece ensuite with dual sinks, built-in makeup vanity (with light, anti-fog mirror & hidden plug-in in middle drawer), relaxing freestanding soaker tub & separate shower. Completing the main level are a second bedroom, 3 piece bath & mudroom with convenient built-in storage. The basement has been professionally developed & hosts a huge recreation/media room with built-ins, third bedroom with walk-thru closet & 3 piece ensuite. The laundry room is nicely finished with shelving & storage space. Additional highlights include phantom screens on front & patio doors, motion sensor exterior lights (exterior mudroom light & exterior garage lights), thoughtfully planned low maintenance landscaping front & back, back yard with deck, stamped concrete patio between house & new, oversized double detached garage. The landscaping around the garage has a French drain under the rundle rock for proper drainage to the alley. Also enjoy the convenient location, just steps to Rutland Park playground & close to schools, shopping, public transit & easy access to the downtown core.
Location
State AB
County Calgary
Area Cal Zone W
Zoning R-C2
Direction W
Rooms
Other Rooms 1
Basement Finished, Full
Interior
Interior Features Bookcases, Breakfast Bar, Built-in Features, Chandelier, Closet Organizers, Double Vanity, Kitchen Island, Open Floorplan, Quartz Counters, Recessed Lighting, Soaking Tub, Walk-In Closet(s)
Heating Forced Air
Cooling None
Flooring Carpet, Ceramic Tile, Vinyl
Fireplaces Number 1
Fireplaces Type Gas, Living Room
Appliance Dishwasher, Dryer, Garage Control(s), Gas Stove, Microwave, Refrigerator, Washer, Window Coverings
Laundry In Basement
Exterior
Parking Features Double Garage Detached, Oversized
Garage Spaces 2.0
Garage Description Double Garage Detached, Oversized
Fence Fenced
Community Features Park, Playground, Schools Nearby, Shopping Nearby, Sidewalks, Street Lights
Roof Type Asphalt Shingle
Porch Awning(s), Deck, Patio
Lot Frontage 59.94
Total Parking Spaces 2
Building
Lot Description Back Lane, Back Yard, Front Yard, Landscaped, Rectangular Lot
Foundation Poured Concrete
Architectural Style Bungalow
Level or Stories One
Structure Type Cement Fiber Board,Stone,Wood Frame
Others
Restrictions Restrictive Covenant
Tax ID 76665410
Ownership Private
Read Less Info
Want to know what your home might be worth? Contact us for a FREE valuation!

Our team is ready to help you sell your home for the highest possible price ASAP
"My job is to find and attract mastery-based agents to the office, protect the culture, and make sure everyone is happy! "


