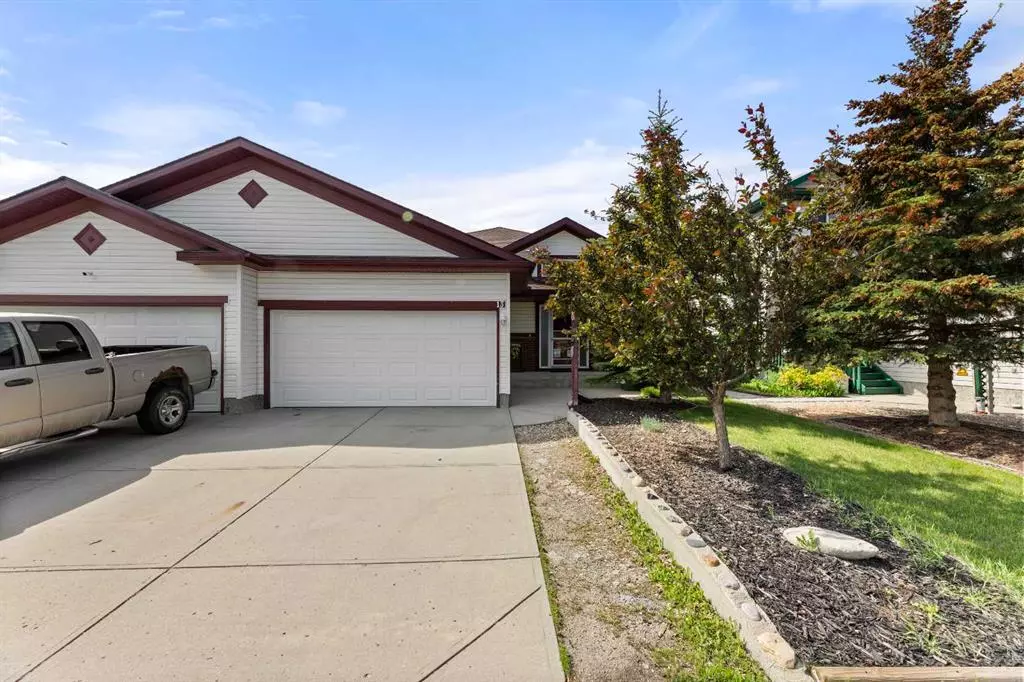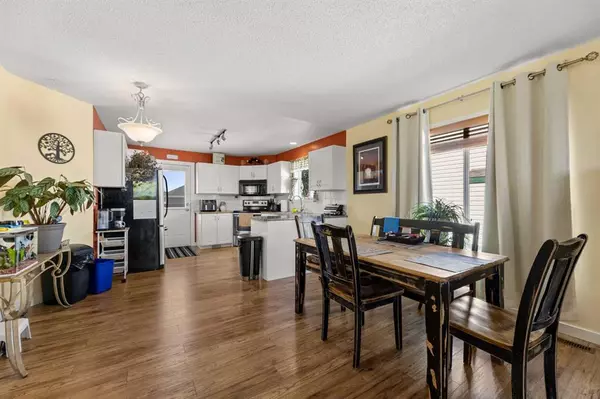$460,000
$450,000
2.2%For more information regarding the value of a property, please contact us for a free consultation.
3 Beds
2 Baths
791 SqFt
SOLD DATE : 06/27/2023
Key Details
Sold Price $460,000
Property Type Single Family Home
Sub Type Detached
Listing Status Sold
Purchase Type For Sale
Square Footage 791 sqft
Price per Sqft $581
Subdivision Canals
MLS® Listing ID A2055750
Sold Date 06/27/23
Style Bi-Level
Bedrooms 3
Full Baths 1
Half Baths 1
Originating Board Calgary
Year Built 2000
Annual Tax Amount $2,129
Tax Year 2022
Lot Size 3,750 Sqft
Acres 0.09
Property Description
THIS COULD BE YOUR NEXT HOME!!! Check out this CLEAN and METICULOUSLY MAINTAINED home in the Canals area of Airdrie! You will notice right away how quiet and well cared for this street is. Step inside and you will immediately appreciate the care and attention the owners have brought to this home. The sunny kitchen has plenty of white cabinets, newer SS appliances, tiled backsplash and access to the back deck. There is a dining/living room combination but it is currently being used just for dining at this time. There is also a primary bedroom, secondary bedroom and full bath on the main. Downstairs you will be pleasantly surprised by the size of the family room and there is an office area set up with a desk that can be included. You will also find another large bedroom, half bath, the laundry/mechanical with included storage cabinets and there's plenty of clever storage under the stairs. Parking is not a problem here either as in addition to the double attached garage (cabinets included) there is extra parking space out front. The yard is fenced and there's even a family of ducks that sometimes visit. All in all you will find that this house is spotless and is ready for you to move right into. The current owners have done a pre-inspection. Please note there is a party wall agreement for the attached garage with the neighbor but the houses are not attached so it is not a duplex. Call today to book your viewing!!
Location
State AB
County Airdrie
Zoning R2
Direction N
Rooms
Basement Finished, Full
Interior
Interior Features Laminate Counters, Open Floorplan, Vinyl Windows
Heating Forced Air, Natural Gas
Cooling None
Flooring Carpet, Laminate, Tile
Appliance Dishwasher, Dryer, Electric Stove, Refrigerator, See Remarks, Washer, Window Coverings
Laundry In Basement
Exterior
Parking Features Double Garage Attached, Off Street
Garage Spaces 2.0
Garage Description Double Garage Attached, Off Street
Fence Fenced
Community Features Golf, Playground, Pool, Schools Nearby, Shopping Nearby, Sidewalks, Street Lights
Roof Type Asphalt Shingle
Porch Deck, See Remarks
Lot Frontage 37.5
Exposure N
Total Parking Spaces 2
Building
Lot Description Back Yard, Low Maintenance Landscape
Foundation Poured Concrete
Architectural Style Bi-Level
Level or Stories One
Structure Type Vinyl Siding,Wood Frame
Others
Restrictions None Known
Tax ID 78817560
Ownership Private
Read Less Info
Want to know what your home might be worth? Contact us for a FREE valuation!

Our team is ready to help you sell your home for the highest possible price ASAP

"My job is to find and attract mastery-based agents to the office, protect the culture, and make sure everyone is happy! "







