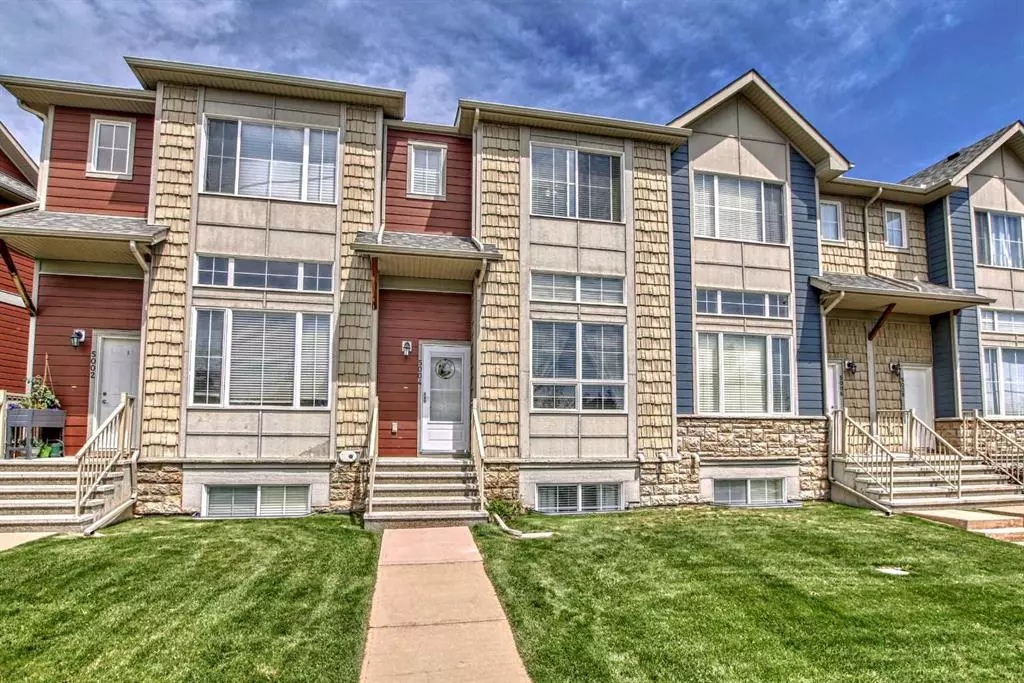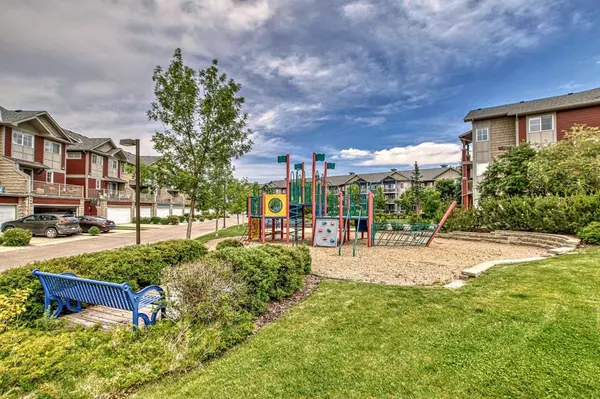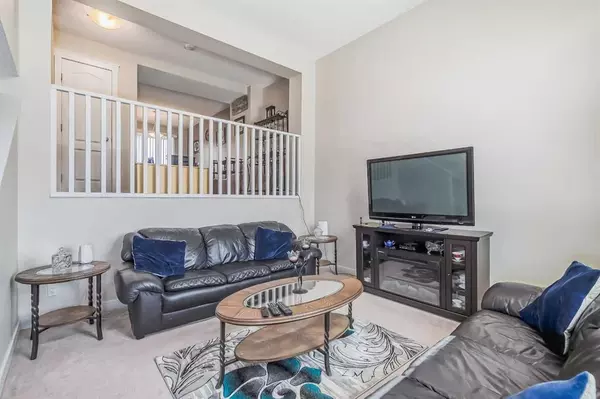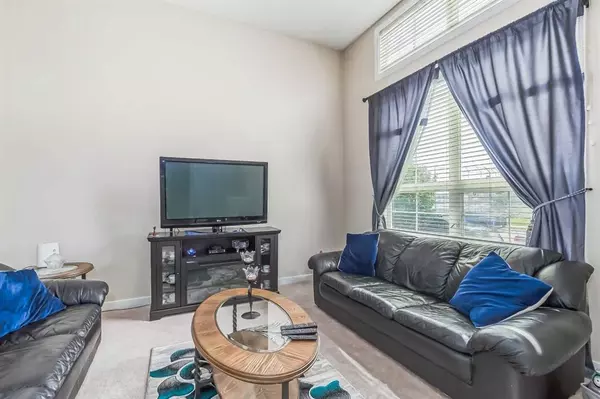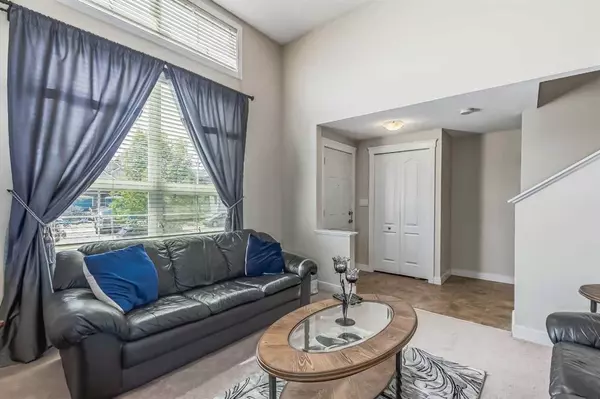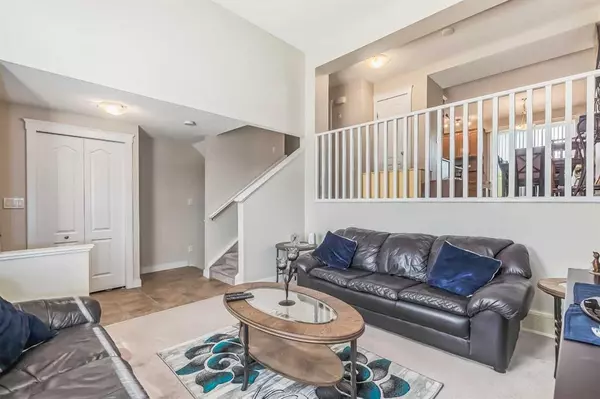$400,000
$385,900
3.7%For more information regarding the value of a property, please contact us for a free consultation.
3 Beds
3 Baths
1,417 SqFt
SOLD DATE : 06/27/2023
Key Details
Sold Price $400,000
Property Type Townhouse
Sub Type Row/Townhouse
Listing Status Sold
Purchase Type For Sale
Square Footage 1,417 sqft
Price per Sqft $282
Subdivision Bayside
MLS® Listing ID A2058786
Sold Date 06/27/23
Style 4 Level Split
Bedrooms 3
Full Baths 2
Half Baths 1
Condo Fees $490
Originating Board Calgary
Year Built 2008
Annual Tax Amount $2,129
Tax Year 2023
Lot Size 1,377 Sqft
Acres 0.03
Property Description
****HONEY STOP THE CAR*** This three-bedroom townhouse with 3 baths has room for everyone to enjoy. A 4-level split home even has a finished basement, "the perfect mancave," With over 1659 square feet of living space throughout this entire property to call home. There is room for your vehicles in the attached 20 x 19 Garage, all in this well-cared-for complex. Bright and Cheerful - this home boasts a large kitchen and dining space with easy access to the balcony for Wine and BBQ time. Lots of storage is essential for many, and this place offers just that. You know what..... this home shows very well and is located in a great community. You can walk over to Tequila and Tacos, or Boardwalk Burgers or just head for coffee at Sorso Lounge - Heck, if you like adventure- take a kayak onto the canal system and float around. BAYSIDE where the action is and where life happens. BOOK today to SEE this HOME..you won't be disappointed.
Location
State AB
County Airdrie
Zoning R3
Direction S
Rooms
Other Rooms 1
Basement Finished, Full
Interior
Interior Features Granite Counters, Kitchen Island, No Animal Home, No Smoking Home, Pantry, Storage
Heating Forced Air, Natural Gas
Cooling None
Flooring Carpet, Tile, Vinyl
Appliance Electric Stove, Microwave Hood Fan, Refrigerator, Tankless Water Heater, Washer/Dryer Stacked, Water Purifier, Water Softener, Window Coverings
Laundry In Hall
Exterior
Parking Features Double Garage Attached
Garage Spaces 2.0
Garage Description Double Garage Attached
Fence None
Community Features Park, Schools Nearby, Shopping Nearby, Sidewalks, Street Lights
Amenities Available Park, Visitor Parking
Roof Type Asphalt Shingle
Porch Balcony(s), Front Porch
Exposure S
Total Parking Spaces 2
Building
Lot Description Front Yard, Lawn
Foundation Poured Concrete
Architectural Style 4 Level Split
Level or Stories 4 Level Split
Structure Type Vinyl Siding
Others
HOA Fee Include Common Area Maintenance,Insurance,Maintenance Grounds,Professional Management,Reserve Fund Contributions,See Remarks,Snow Removal
Restrictions Pet Restrictions or Board approval Required
Tax ID 78801167
Ownership Private
Pets Allowed Restrictions, Cats OK, Dogs OK
Read Less Info
Want to know what your home might be worth? Contact us for a FREE valuation!

Our team is ready to help you sell your home for the highest possible price ASAP
"My job is to find and attract mastery-based agents to the office, protect the culture, and make sure everyone is happy! "


