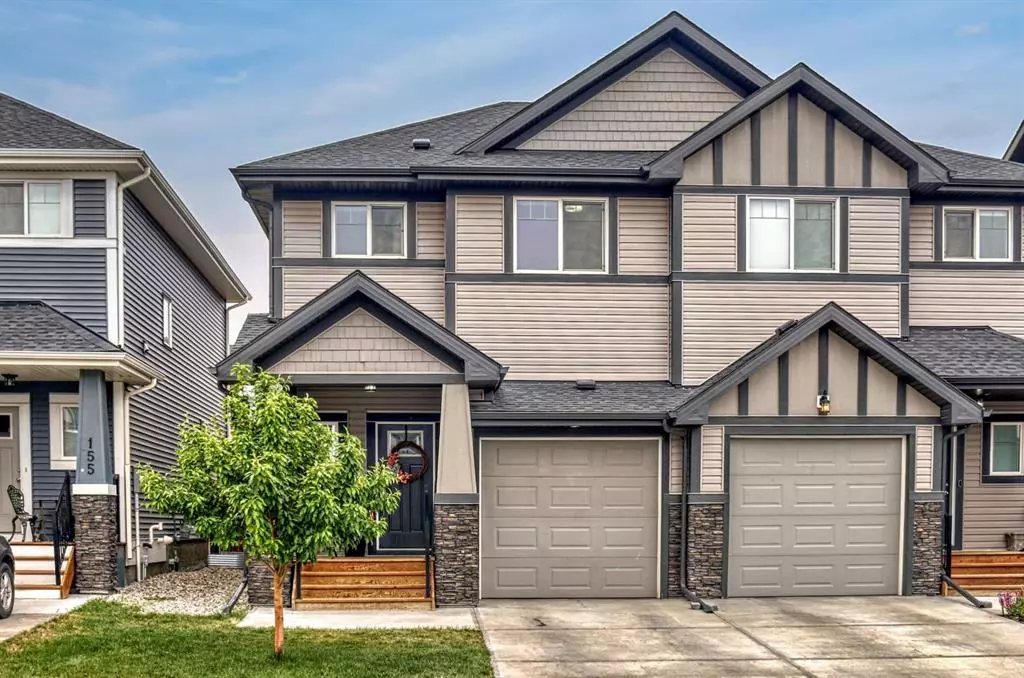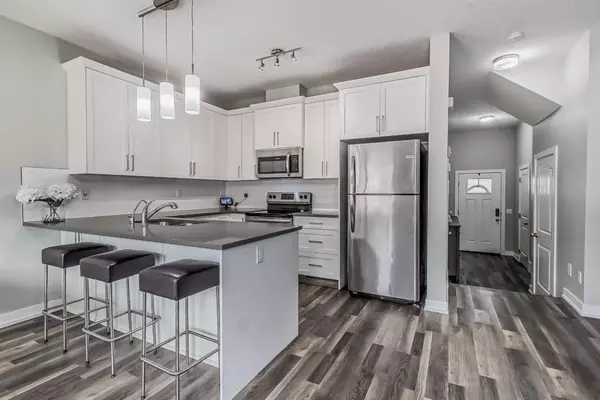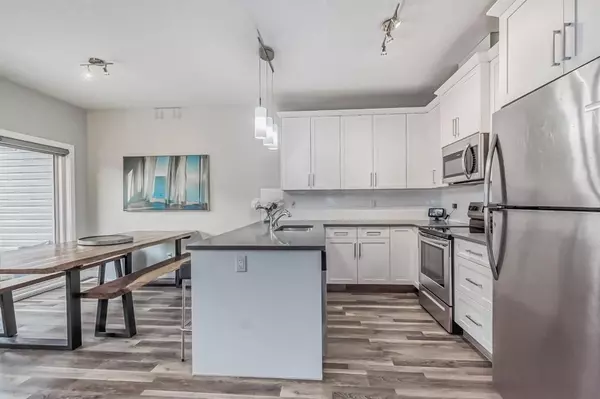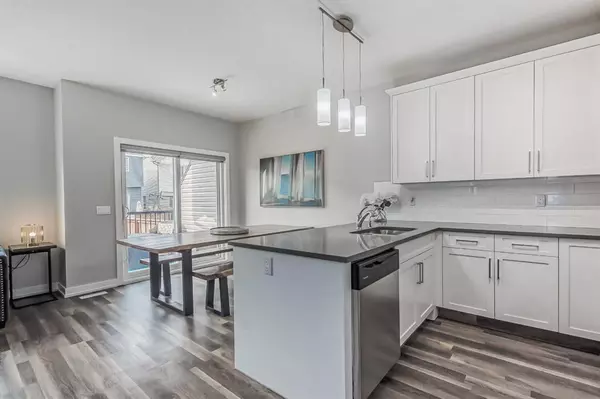$491,500
$495,000
0.7%For more information regarding the value of a property, please contact us for a free consultation.
3 Beds
4 Baths
1,235 SqFt
SOLD DATE : 06/27/2023
Key Details
Sold Price $491,500
Property Type Single Family Home
Sub Type Semi Detached (Half Duplex)
Listing Status Sold
Purchase Type For Sale
Square Footage 1,235 sqft
Price per Sqft $397
Subdivision Reunion
MLS® Listing ID A2058121
Sold Date 06/27/23
Style 2 Storey,Side by Side
Bedrooms 3
Full Baths 3
Half Baths 1
Originating Board Calgary
Year Built 2017
Annual Tax Amount $2,431
Tax Year 2022
Lot Size 2,497 Sqft
Acres 0.06
Property Description
Welcome to this freshly painted 3 BEDROOM | 3.5 BATHROOM | FINISHED BASEMENT | FULLY FENCED BACKYARD | ATTACHED GARAGE | NO CONDO FEES | 9 FOOT CEILINGS THROUGHOUT! As you enter the home, you are greeted with luxurious VINYL PLANK throughout which provides durability for those busy lifestyles. Not only does this home offer central air conditioning for those warm summer nights, the home comes equipped with a kinetico system to quench your thirst! This home is conveniently located in a prime location, you'll have easy access to shopping, schools, and playgrounds, ideal for families. Golf enthusiasts will appreciate the proximity to a golf course for leisurely rounds. Next, discover the finished basement ideal for extra living space or entertainment areas. Additionally, the gas line for the BBQ ensures unforgettable summer barbecues and delightful outdoor gatherings. MOVE-IN READY, you can start enjoying this lovely home right away. Don't miss this opportunity to make this lovely two-story duplex your next home!
Location
State AB
County Airdrie
Zoning R2
Direction S
Rooms
Other Rooms 1
Basement Finished, Full
Interior
Interior Features No Smoking Home, Quartz Counters
Heating Forced Air, Natural Gas
Cooling Central Air
Flooring Vinyl Plank
Appliance Central Air Conditioner, Dishwasher, Electric Stove, Garage Control(s), Microwave Hood Fan, Refrigerator, Washer/Dryer, Window Coverings
Laundry Upper Level
Exterior
Parking Features Single Garage Attached
Garage Spaces 1.0
Garage Description Single Garage Attached
Fence Fenced
Community Features Playground, Schools Nearby, Shopping Nearby
Roof Type Asphalt Shingle
Porch Deck
Lot Frontage 25.0
Exposure S
Total Parking Spaces 2
Building
Lot Description Back Yard, Front Yard
Foundation Poured Concrete
Architectural Style 2 Storey, Side by Side
Level or Stories Two
Structure Type Vinyl Siding,Wood Frame
Others
Restrictions None Known
Tax ID 78810588
Ownership Private
Read Less Info
Want to know what your home might be worth? Contact us for a FREE valuation!

Our team is ready to help you sell your home for the highest possible price ASAP

"My job is to find and attract mastery-based agents to the office, protect the culture, and make sure everyone is happy! "







