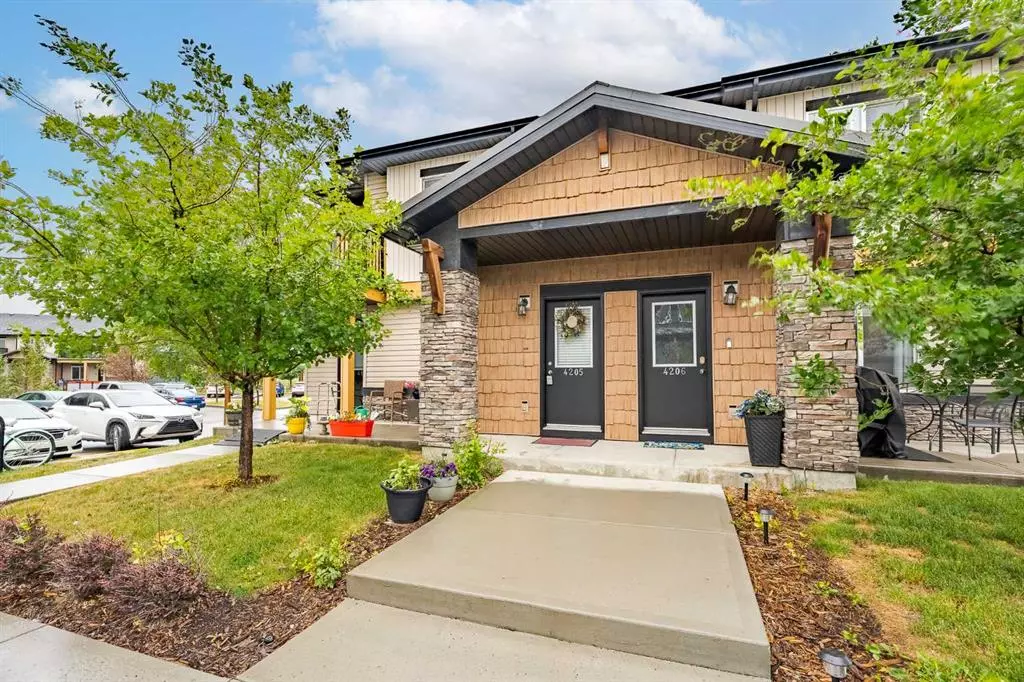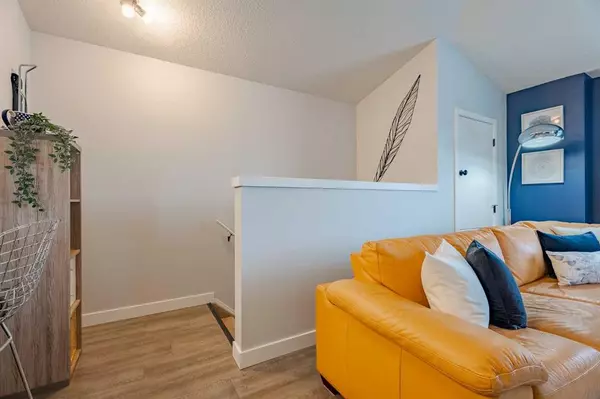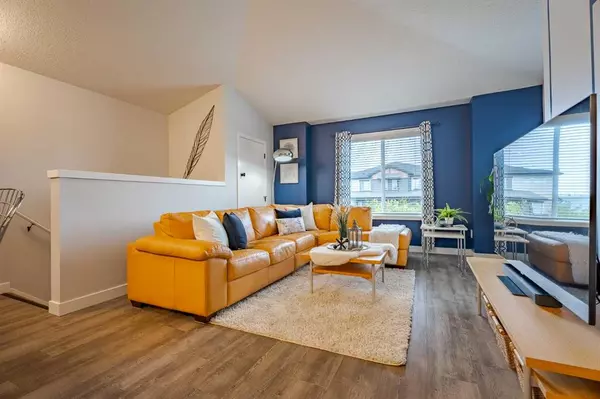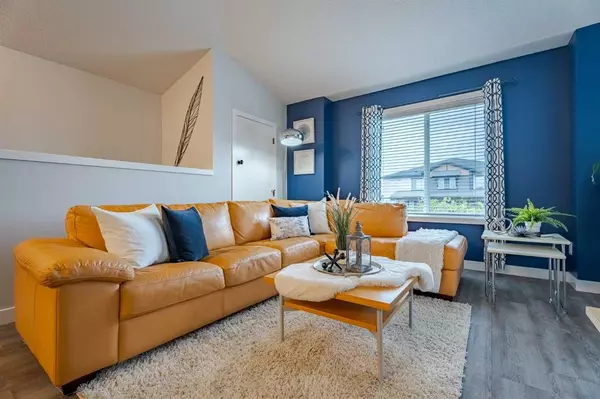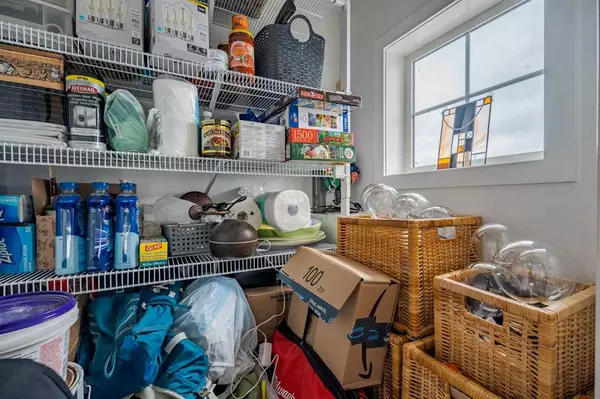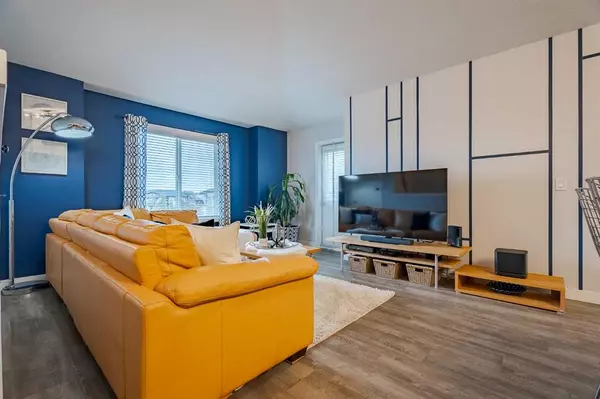$280,000
$269,000
4.1%For more information regarding the value of a property, please contact us for a free consultation.
2 Beds
1 Bath
785 SqFt
SOLD DATE : 06/30/2023
Key Details
Sold Price $280,000
Property Type Townhouse
Sub Type Row/Townhouse
Listing Status Sold
Purchase Type For Sale
Square Footage 785 sqft
Price per Sqft $356
Subdivision Prairie Springs
MLS® Listing ID A2058683
Sold Date 06/30/23
Style 2 Storey
Bedrooms 2
Full Baths 1
Condo Fees $380
Originating Board Calgary
Year Built 2012
Annual Tax Amount $1,150
Tax Year 2022
Lot Size 820 Sqft
Acres 0.02
Property Description
WHY pay rent? Welcome to your BEAUTIFUL, 2 bedroom, bungalow style, Upper, END UNIT. Located in the loved SW community of Prairie Springs, this stacked townhome, allows apartment style living, but with the luxury of your own door. Looking for 2 parking spots?! Here you go! (one titled parking spot and one assigned spot). This is a PET Friendly complex welcoming to dogs with AWESOME owners! So much NATURAL sunlight floods through, you’ll LOVE the windows, VAULTED ceilings, and a SUNNY spacious balcony to soak up the SOUTH & EAST facing views! IN-Floor heating in unit, Wide-Plank ultra-durable vinyl floors, modern colour palettes, Granite counters in the Kitchen with Sleek Maytag, STAINLESS STEEL appliances. You’ve got 2 spacious bedrooms perfect for young professionals, downsizers, part time residents, or first-time buyers. The stylish upgrades and custom details are IMPRESSIVE with designer feature walls throughout and modern upgraded lighting. A large, hidden, super functional in-suite storage room is handy for many creative uses that opens from the living room. Perfectly located, this home is tucked away on a quiet street, yet walking distance from shopping, schools, recreation, Chinook Winds Park, splash pool and skate board park. Don’t delay come see this home sweet home today!
Location
State AB
County Airdrie
Zoning R4
Direction SE
Rooms
Basement None
Interior
Interior Features Granite Counters, High Ceilings, Kitchen Island, No Smoking Home, Vaulted Ceiling(s)
Heating In Floor, Natural Gas
Cooling None
Flooring Carpet, Ceramic Tile, Laminate
Appliance Dishwasher, Dryer, Electric Range, Microwave Hood Fan, Refrigerator, Washer
Laundry In Unit
Exterior
Parking Features Assigned, Guest, Owned, Parking Lot, Stall, Titled
Garage Description Assigned, Guest, Owned, Parking Lot, Stall, Titled
Fence None
Community Features Park, Playground, Schools Nearby, Shopping Nearby, Sidewalks, Street Lights
Amenities Available Storage
Roof Type Asphalt Shingle
Porch Balcony(s), Front Porch
Exposure SE
Total Parking Spaces 2
Building
Lot Description Backs on to Park/Green Space, Landscaped, Level
Foundation Poured Concrete
Architectural Style 2 Storey
Level or Stories Two
Structure Type Stone,Vinyl Siding
Others
HOA Fee Include Common Area Maintenance,Gas,Heat,Insurance,Maintenance Grounds,Parking,Professional Management,Reserve Fund Contributions,Sewer,Snow Removal,Trash,Water
Restrictions Airspace Restriction,Board Approval,Utility Right Of Way
Tax ID 78809759
Ownership Private
Pets Allowed Restrictions, Yes
Read Less Info
Want to know what your home might be worth? Contact us for a FREE valuation!

Our team is ready to help you sell your home for the highest possible price ASAP

"My job is to find and attract mastery-based agents to the office, protect the culture, and make sure everyone is happy! "


