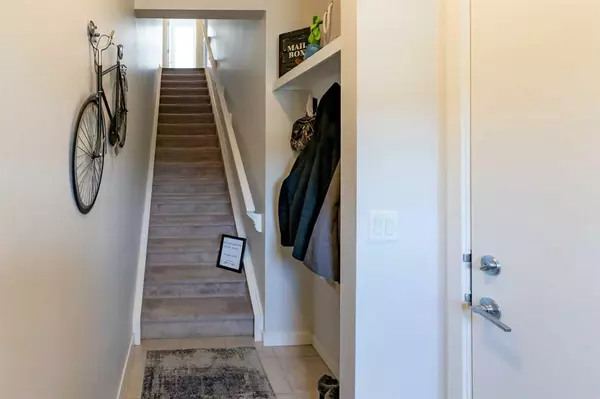$375,000
$375,000
For more information regarding the value of a property, please contact us for a free consultation.
2 Beds
3 Baths
1,188 SqFt
SOLD DATE : 06/26/2023
Key Details
Sold Price $375,000
Property Type Townhouse
Sub Type Row/Townhouse
Listing Status Sold
Purchase Type For Sale
Square Footage 1,188 sqft
Price per Sqft $315
Subdivision Canals
MLS® Listing ID A2055823
Sold Date 06/26/23
Style Townhouse
Bedrooms 2
Full Baths 2
Half Baths 1
Condo Fees $237
Originating Board Calgary
Year Built 2018
Annual Tax Amount $2,021
Tax Year 2022
Lot Size 1,678 Sqft
Acres 0.04
Property Description
Welcome to this stunning 3-level, 2 bedroom townhouse located in the desirable area of The Canals in Airdrie. This immaculate home has numerous features that are sure to impress. As you step inside, you will find a double tandem garage on the entry level, providing space for your vehicles & storage needs. In addition to parking inside, there is also parking on the front street + dedicated visitor parking for your guests. The 2nd level of this townhouse offers 9ft ceilings, an open concept layout, seamlessly combining the kitchen, family room & dining area. The kitchen is a chef's dream, equipped with stainless steel appliances, a pantry for all your storage needs, a remote controlled blind on the deck door & granite countertops that add a touch of elegance. The kitchen leads to a deck, where you can enjoy outdoor living. The deck is equipped with a tap & gas line, making it convenient for BBQs & outdoor gatherings. This townhouse offers a total of 2.5 bathrooms, ensuring convenience for you & your guests. On the 3rd level, you'll discover two primary bedrooms, each with its own ensuite. One bedroom has a spacious walk-in closet & a bathroom complete with quartz counters, dual sinks & a walk-in shower. The other bedroom also features a walk-in closet & an ensuite with quartz counters, a comfortable tub, perfect for unwinding after a long day. Additionally, the third level has a laundry area, eliminating the need to carry loads of laundry up & down the stairs. You'll also appreciate the elegant wainscotted hallway + the linen closet, providing additional storage space. Location is key, & this townhouse offers the ideal setting. Situated within walking distance of 3 schools plus a wide variety of amenities nearby, including grocery stores, Monkland fields, playgrounds, and restaurants. Everything you need is within reach, making this location both convenient & desirable.
Location
State AB
County Airdrie
Zoning R3
Direction N
Rooms
Other Rooms 1
Basement None
Interior
Interior Features No Animal Home, No Smoking Home
Heating Forced Air, Natural Gas
Cooling None
Flooring Carpet, Laminate, Tile
Appliance Dishwasher, Electric Stove, Microwave Hood Fan, Refrigerator, Washer/Dryer Stacked, Window Coverings
Laundry Upper Level
Exterior
Parking Features Double Garage Attached, Tandem
Garage Spaces 2.0
Garage Description Double Garage Attached, Tandem
Fence None
Community Features Schools Nearby, Shopping Nearby, Walking/Bike Paths
Amenities Available Other
Roof Type Asphalt Shingle
Porch Balcony(s)
Exposure N
Total Parking Spaces 2
Building
Lot Description Low Maintenance Landscape
Foundation Slab
Architectural Style Townhouse
Level or Stories Three Or More
Structure Type Vinyl Siding
Others
HOA Fee Include Common Area Maintenance,Professional Management,Reserve Fund Contributions,Snow Removal,Trash
Restrictions Pet Restrictions or Board approval Required
Tax ID 78811924
Ownership Private
Pets Allowed Restrictions
Read Less Info
Want to know what your home might be worth? Contact us for a FREE valuation!

Our team is ready to help you sell your home for the highest possible price ASAP

"My job is to find and attract mastery-based agents to the office, protect the culture, and make sure everyone is happy! "







