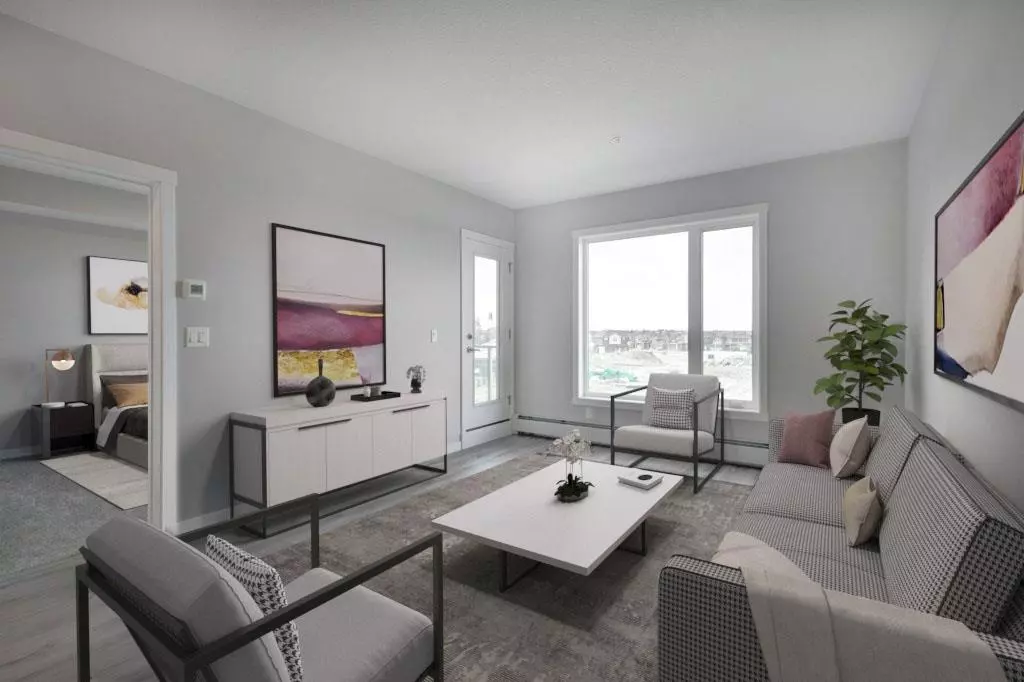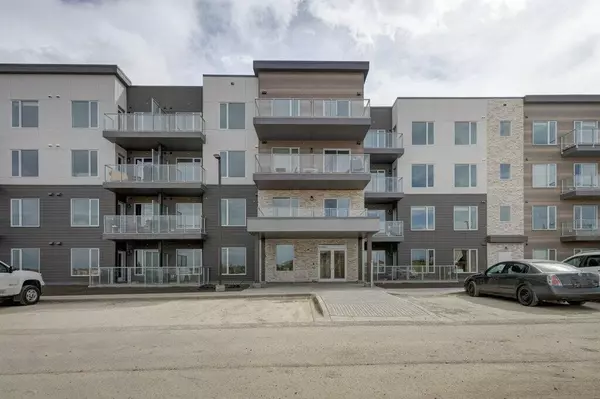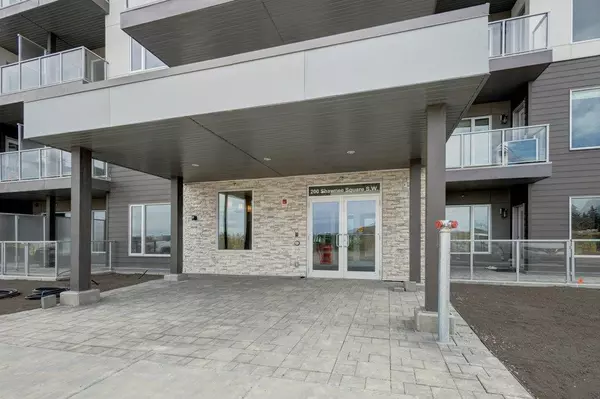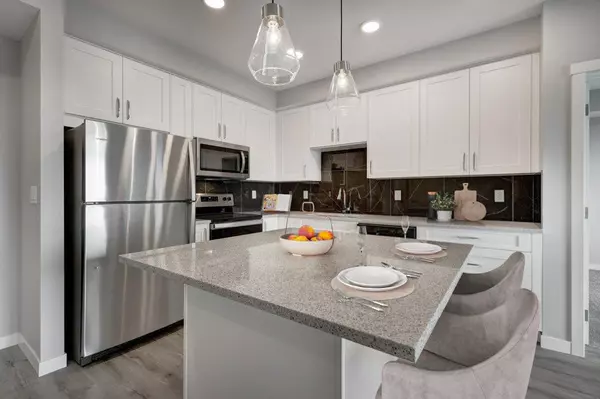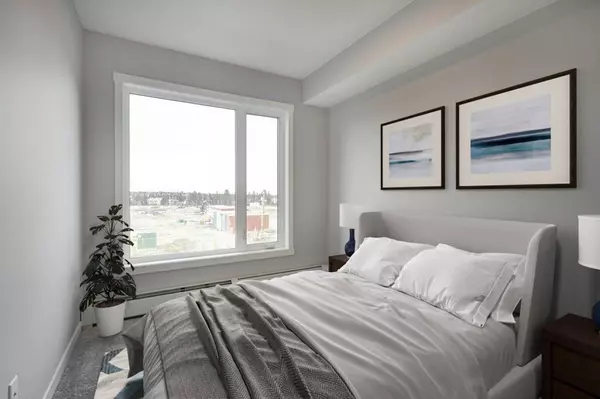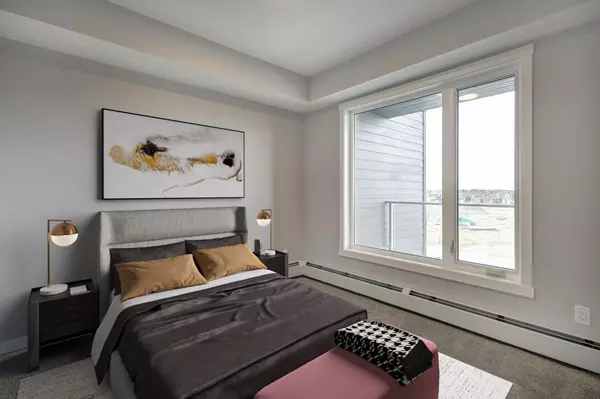$370,000
$379,500
2.5%For more information regarding the value of a property, please contact us for a free consultation.
2 Beds
2 Baths
780 SqFt
SOLD DATE : 06/25/2023
Key Details
Sold Price $370,000
Property Type Condo
Sub Type Apartment
Listing Status Sold
Purchase Type For Sale
Square Footage 780 sqft
Price per Sqft $474
Subdivision Shawnee Slopes
MLS® Listing ID A2043483
Sold Date 06/25/23
Style Multi Level Unit
Bedrooms 2
Full Baths 2
Condo Fees $420/mo
HOA Fees $17/ann
HOA Y/N 1
Originating Board Calgary
Year Built 2023
Tax Year 2023
Property Description
This brand new 2 bed, 2 3-piece bathrooms condo is located in the heart of Shawnee Slopes. With 780 sqft of living space, it is the perfect place to call home. The condo offers an open concept design with luxury vinyl planking throughout and a beautiful black and white kitchen complete with a stainless-steel appliance package. It also boasts an in-unit laundry and plenty of room for entertaining. This condo overlooks the future commercial plaza and is steps away from the breathtaking Fish Creek Park. You're also just minutes away from the transit and LRT line taking you into downtown. The condo also comes with a titled underground parking stall, titled storage unit, and bike storage, making life a breeze. This is an established neighborhood with many schools nearby, it's the perfect spot for families. *Be sure to check out the virtual tour!*
Location
State AB
County Calgary
Area Cal Zone S
Zoning DC
Direction N
Rooms
Other Rooms 1
Interior
Interior Features See Remarks, Stone Counters
Heating Baseboard
Cooling None
Flooring Carpet, Vinyl
Appliance Dishwasher, Dryer, Electric Range, Microwave Hood Fan, Refrigerator, Washer
Laundry In Unit, Laundry Room
Exterior
Parking Features Stall, Underground
Garage Description Stall, Underground
Community Features Schools Nearby, Shopping Nearby, Sidewalks
Amenities Available Elevator(s), Park, Visitor Parking
Porch Balcony(s)
Exposure N
Total Parking Spaces 1
Building
Story 4
Architectural Style Multi Level Unit
Level or Stories Single Level Unit
Structure Type Brick,Composite Siding,Concrete
New Construction 1
Others
HOA Fee Include Common Area Maintenance,Gas,Heat,Insurance,Interior Maintenance,Maintenance Grounds,Professional Management,Reserve Fund Contributions,Sewer,Snow Removal,Trash,Water
Restrictions Board Approval
Ownership Private
Pets Allowed Restrictions
Read Less Info
Want to know what your home might be worth? Contact us for a FREE valuation!

Our team is ready to help you sell your home for the highest possible price ASAP
"My job is to find and attract mastery-based agents to the office, protect the culture, and make sure everyone is happy! "


