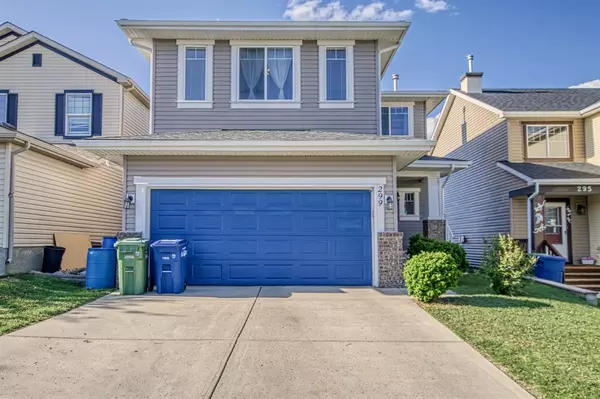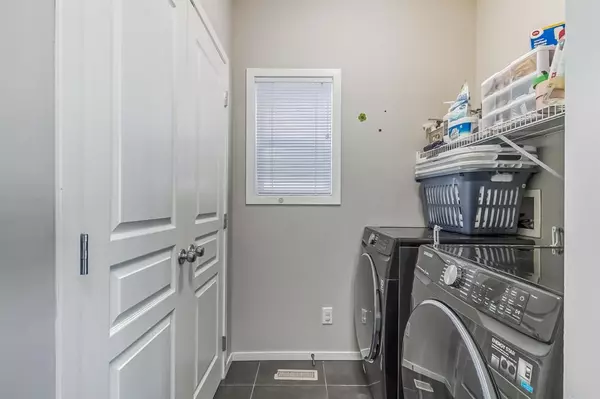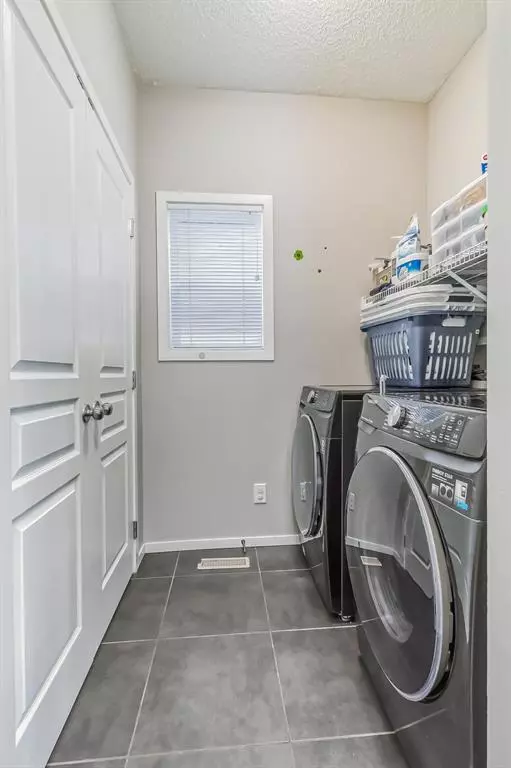$577,000
$585,000
1.4%For more information regarding the value of a property, please contact us for a free consultation.
4 Beds
4 Baths
1,924 SqFt
SOLD DATE : 06/24/2023
Key Details
Sold Price $577,000
Property Type Single Family Home
Sub Type Detached
Listing Status Sold
Purchase Type For Sale
Square Footage 1,924 sqft
Price per Sqft $299
Subdivision Sagewood
MLS® Listing ID A2051279
Sold Date 06/24/23
Style 2 Storey
Bedrooms 4
Full Baths 3
Half Baths 1
Originating Board Calgary
Year Built 2007
Annual Tax Amount $3,258
Tax Year 2022
Lot Size 5,123 Sqft
Acres 0.12
Property Description
BACK ON THE MARKET DUE TO FINANCING** What a perfect home for a growing family! Welcome to 299 Sagewood Landing. Enter the home and you are welcomed with a large front entry area, that leads to a large, open concept main floor. Main level features a large family room with gas fire place, 2 piece bathroom, main floor laundry, and a huge kitchen, with a large island and granite counter tops. A spacious dining area is just off the kitchen, with access to the large deck out back. Make your way up to the 2nd floor, where you are welcomed with a bonus room, equipped with a murphy bed, perfect for over night guests or if the kids are having a sleep over! The primary bedroom has a spacious 4 piece ensuite and a walk-in closet. 2 more good size bedrooms and full bathroom complete the upper floor of this lovely home. Now make your way down to the basement, where you have a massive living/family room, an office space, and another bright and spacious bedroom as well as a full bathroom!. Now head on out to the MASSIVE backyard! Let the kids run wild, in this fully fenced area, and a childrens swing/slide set (comes with the home!). Enjoy a little fire or BBQ on the concrete patio area, or head on up to the deck to work on that tan! Getting a little too hot? THIS HOME HAS CENTRAL A/C! Furnace, hot water tank and A/C were installed 3 years. All you need to do is move in and enjoy this home that is ready for you and your family!
Location
State AB
County Airdrie
Zoning R-1S
Direction S
Rooms
Other Rooms 1
Basement Finished, Full
Interior
Interior Features Granite Counters, Kitchen Island
Heating Central, Natural Gas
Cooling Central Air
Flooring Carpet, Ceramic Tile, Hardwood, Laminate
Fireplaces Number 1
Fireplaces Type Gas
Appliance Central Air Conditioner, Dishwasher, Electric Range, Garage Control(s), Microwave Hood Fan, Refrigerator, Window Coverings
Laundry Main Level
Exterior
Parking Features Double Garage Attached, Off Street
Garage Spaces 2.0
Garage Description Double Garage Attached, Off Street
Fence Fenced
Community Features Park, Playground, Schools Nearby, Shopping Nearby
Roof Type Asphalt Shingle
Porch Deck
Lot Frontage 36.58
Total Parking Spaces 4
Building
Lot Description Back Yard, Few Trees, Front Yard, Garden
Foundation Poured Concrete
Architectural Style 2 Storey
Level or Stories Two
Structure Type Vinyl Siding,Wood Frame
Others
Restrictions None Known
Tax ID 78818663
Ownership Private
Read Less Info
Want to know what your home might be worth? Contact us for a FREE valuation!

Our team is ready to help you sell your home for the highest possible price ASAP

"My job is to find and attract mastery-based agents to the office, protect the culture, and make sure everyone is happy! "







