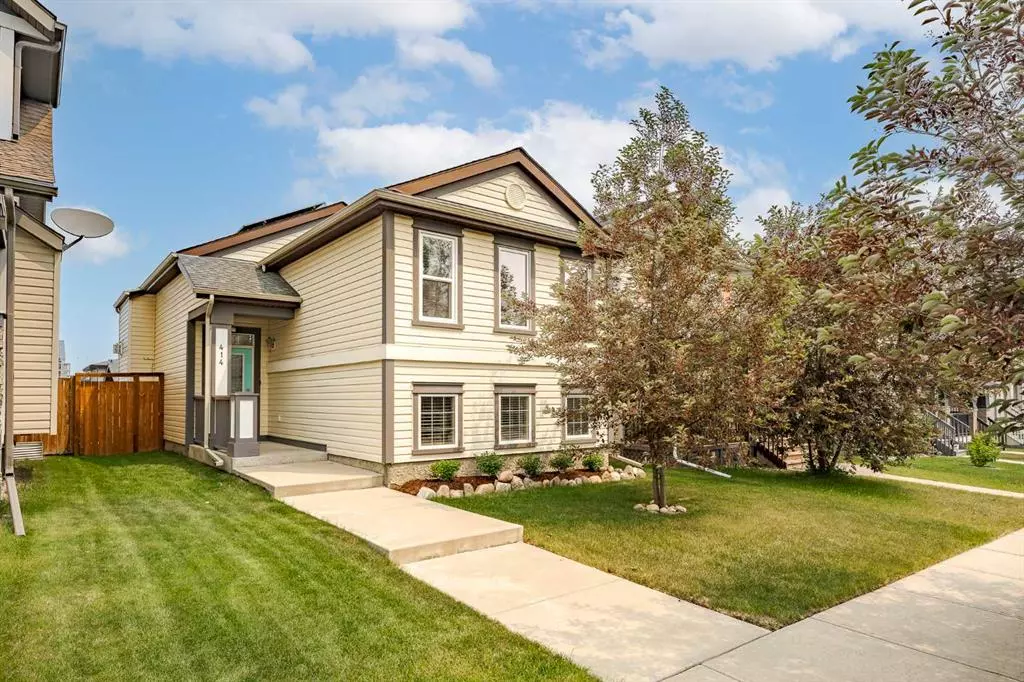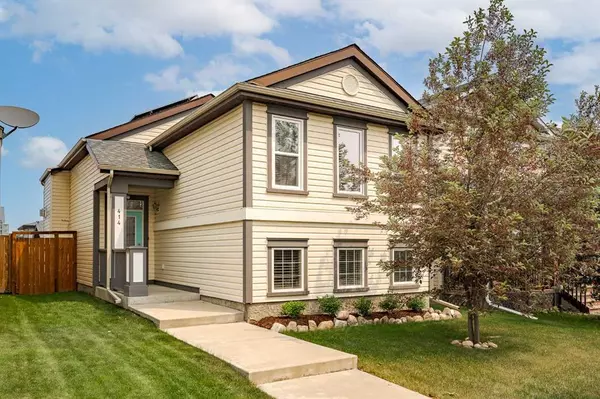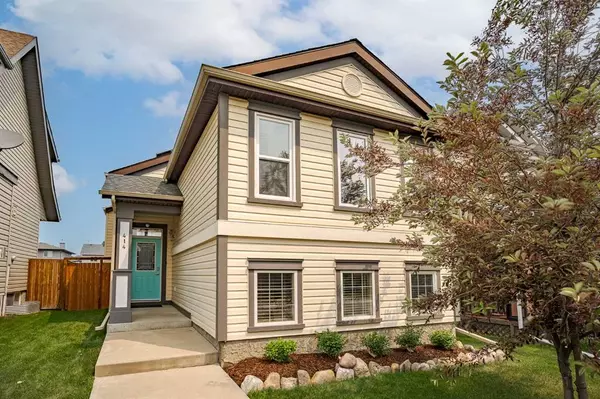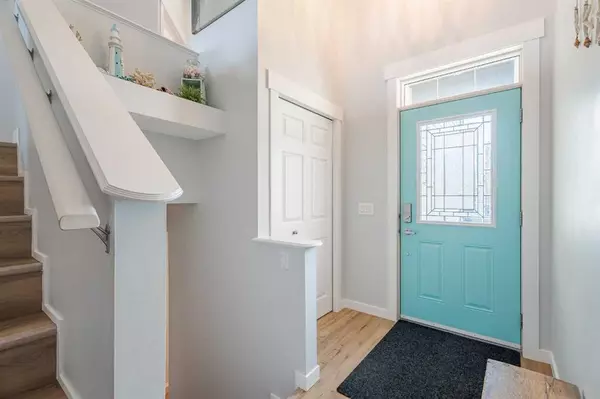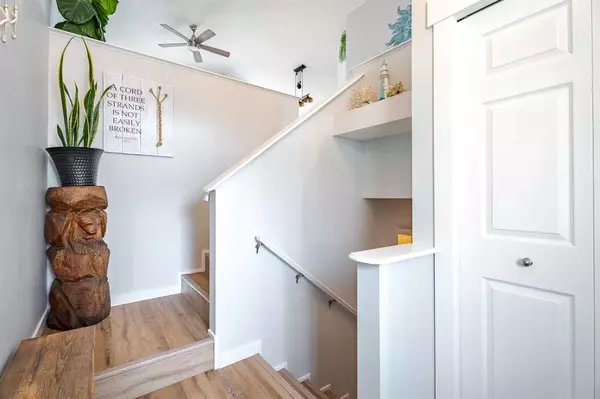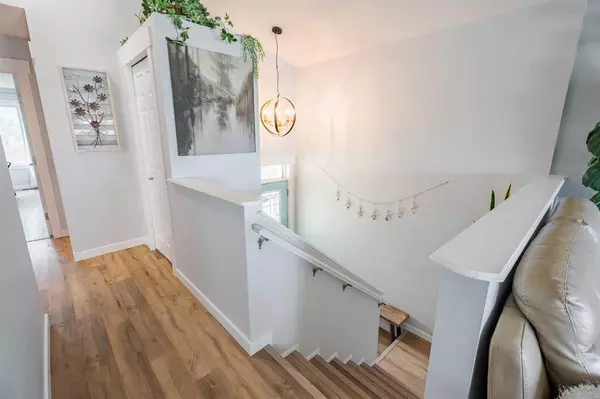$539,900
$539,900
For more information regarding the value of a property, please contact us for a free consultation.
3 Beds
3 Baths
1,057 SqFt
SOLD DATE : 06/23/2023
Key Details
Sold Price $539,900
Property Type Single Family Home
Sub Type Detached
Listing Status Sold
Purchase Type For Sale
Square Footage 1,057 sqft
Price per Sqft $510
Subdivision Sagewood
MLS® Listing ID A2058603
Sold Date 06/23/23
Style Bi-Level
Bedrooms 3
Full Baths 3
Originating Board Calgary
Year Built 2006
Annual Tax Amount $2,747
Tax Year 2022
Lot Size 3,928 Sqft
Acres 0.09
Property Description
Welcome to your dream home in Stunning Sagewood! This beautiful bilevel boasts modern updates and incredible features that you will love. A newly installed solar system will help with the monthly cost of living and even allows you to sell your unused solar energy back to the grid adding money to your pocket. Your low maintenance yard has underground sprinklers in the front and elegant rock in the back. The tiered rear deck is the perfect place to hang out and enjoy the sunshine and even features a top-of-the-line hot tub for you to help soak your daily worries away. The back yard is fully fenced and new gates at the front and rear of the back yard have recently been installed. The double detached garage is insulated, has 220 power and an independent electric panel. A great space to work and park! As you enter the home, you'll be impressed by the vaulted ceilings and stunning vinyl plank flooring running through the main floor. The living room is anchored by a beautiful gas fireplace, perfect for warming up on chilly evenings. A new motor, fan, and battery back up means that even if the power goes out the fireplace can help keep you warm. The updated kitchen is a chef's delight with ample quartz counters and cabinet space, making meal prep a breeze. The primary bedroom is generously sized and features a spacious ensuite, perfect for relaxing after a long day. The primary suite has lots of space, a walk-in closet, and a lovely 4-piece ensuite. All of the windows in this room were recently replaced and upgraded to triple pane. A second bedroom and full bathroom are conveniently located upstairs, great for a (grand)kids room or office space. The lower level of the home is fully developed and offers even more living space for your family. With a roomy 3rd bedroom and 3-piece bathroom it is an ideal area for guests to teenagers. The massive family room has endless possibilities from a home gym to a home theatre, you have the space to make it your own.
This home is an energy-efficient dream with solar panels tied into the grid allowing you to not only save on your monthly costs but the ability to sell back your unused electricity. This system comes with a transferable 25-year warranty. The majority of the windows and doors have been replaced and upgraded to triple pane for added insulation. The hot water tank was recently replaced along with the microwave, ceiling fans, kitchen faucet and so much more. This is one of those homes where you walk in and feel instantly at ease. Take a deep breath and enjoy all this home has to offer.
Location
State AB
County Airdrie
Zoning R1-L
Direction S
Rooms
Other Rooms 1
Basement Finished, Full
Interior
Interior Features Ceiling Fan(s), Kitchen Island, Quartz Counters, Vaulted Ceiling(s), Vinyl Windows
Heating Forced Air, Natural Gas
Cooling None
Flooring Carpet, Laminate, Vinyl Plank
Fireplaces Number 1
Fireplaces Type Gas
Appliance Dishwasher, Dryer, Electric Stove, Garage Control(s), Microwave Hood Fan, Refrigerator, Washer, Window Coverings
Laundry In Basement
Exterior
Parking Features 220 Volt Wiring, Double Garage Detached, Garage Door Opener, Insulated
Garage Spaces 2.0
Garage Description 220 Volt Wiring, Double Garage Detached, Garage Door Opener, Insulated
Fence Fenced
Community Features Playground, Schools Nearby, Shopping Nearby, Walking/Bike Paths
Roof Type Asphalt Shingle
Porch Deck, Pergola
Lot Frontage 31.99
Total Parking Spaces 4
Building
Lot Description Low Maintenance Landscape, Landscaped, Underground Sprinklers
Foundation Poured Concrete
Architectural Style Bi-Level
Level or Stories Bi-Level
Structure Type Vinyl Siding,Wood Frame
Others
Restrictions None Known
Tax ID 78814541
Ownership Private
Read Less Info
Want to know what your home might be worth? Contact us for a FREE valuation!

Our team is ready to help you sell your home for the highest possible price ASAP

"My job is to find and attract mastery-based agents to the office, protect the culture, and make sure everyone is happy! "


