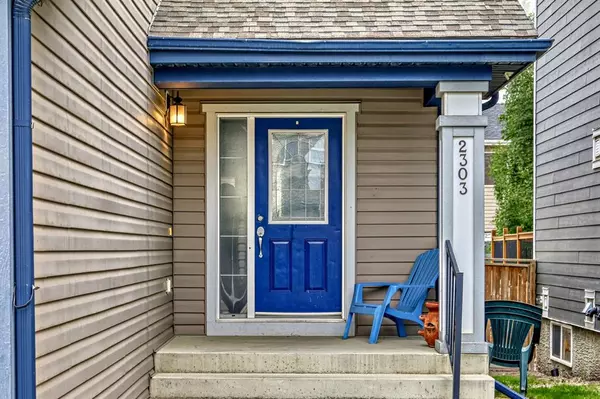$525,000
$539,000
2.6%For more information regarding the value of a property, please contact us for a free consultation.
3 Beds
3 Baths
1,774 SqFt
SOLD DATE : 06/22/2023
Key Details
Sold Price $525,000
Property Type Single Family Home
Sub Type Detached
Listing Status Sold
Purchase Type For Sale
Square Footage 1,774 sqft
Price per Sqft $295
Subdivision Sagewood
MLS® Listing ID A2053908
Sold Date 06/22/23
Style 2 Storey
Bedrooms 3
Full Baths 2
Half Baths 1
Originating Board Calgary
Year Built 2006
Annual Tax Amount $2,905
Tax Year 2022
Lot Size 4,176 Sqft
Acres 0.1
Property Description
Welcome Your house hunt is over, welcome to a beautiful home for a growing family! Enter the house and you are welcomed with a front entry area, that leads to a large, main floor. Main level features a large family room with gas fire place, half bath, main floor laundry, and a huge kitchen with island and spacious dining area just off the kitchen, with access to the large deck out back. Make your way up to the 2nd floor, where you are welcomed with a bonus room/family room with all your family entertainment needs and kids play. The master bedroom has a spacious 4 piece ensuite and a walk-in closet. 2 more good size bedrooms and full bathroom to complete the upper floor of this lovely home. The basement is huge and unfinished . The MASSIVE backyard which is fully fenced with gates for privacy and ideal for kids to run wild. All you need to do is move in and enjoy this home that is ready for you and your family!
Location
State AB
County Airdrie
Zoning R1
Direction SW
Rooms
Other Rooms 1
Basement Full, Unfinished
Interior
Interior Features Central Vacuum, Crown Molding, Kitchen Island, Pantry
Heating Fireplace(s), Forced Air
Cooling Sep. HVAC Units
Flooring Carpet, Hardwood, Tile
Fireplaces Number 1
Fireplaces Type Gas, Living Room
Appliance Dishwasher, Freezer, Microwave, Oven, Stove(s), Washer/Dryer
Laundry In Unit, Main Level
Exterior
Parking Features Double Garage Attached, Garage Faces Front
Garage Spaces 2.0
Garage Description Double Garage Attached, Garage Faces Front
Fence Fenced
Community Features Playground, Schools Nearby, Shopping Nearby, Sidewalks, Walking/Bike Paths
Roof Type Asphalt Shingle
Porch Deck
Lot Frontage 38.55
Total Parking Spaces 4
Building
Lot Description Back Yard
Foundation Poured Concrete
Sewer Public Sewer
Water Public
Architectural Style 2 Storey
Level or Stories Two
Structure Type Concrete,Vinyl Siding
Others
Restrictions None Known
Tax ID 78796571
Ownership Private
Read Less Info
Want to know what your home might be worth? Contact us for a FREE valuation!

Our team is ready to help you sell your home for the highest possible price ASAP

"My job is to find and attract mastery-based agents to the office, protect the culture, and make sure everyone is happy! "







