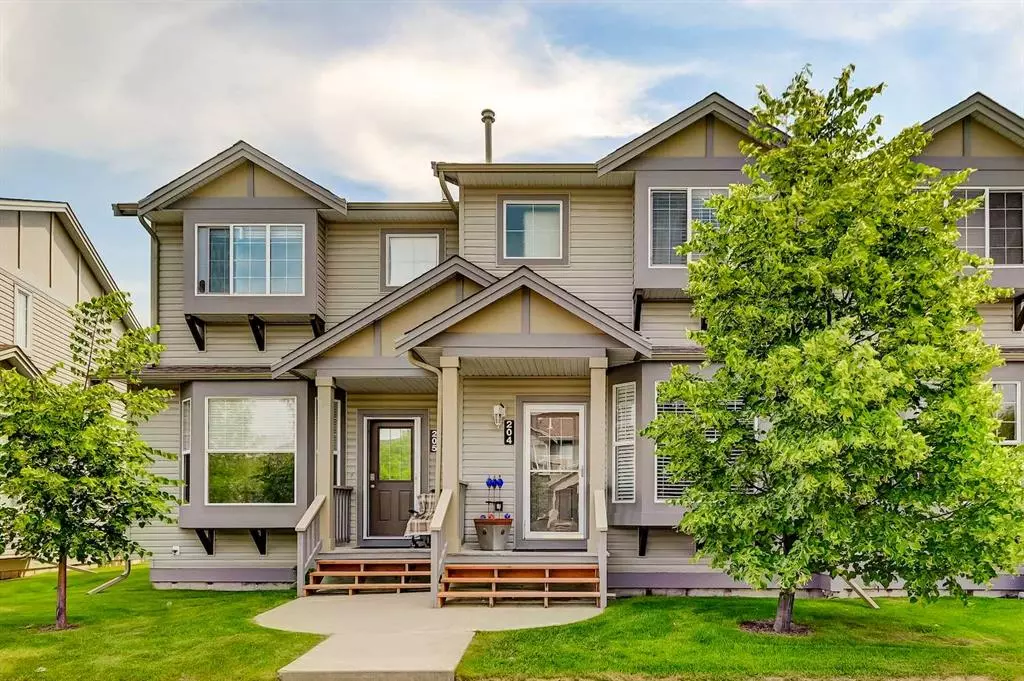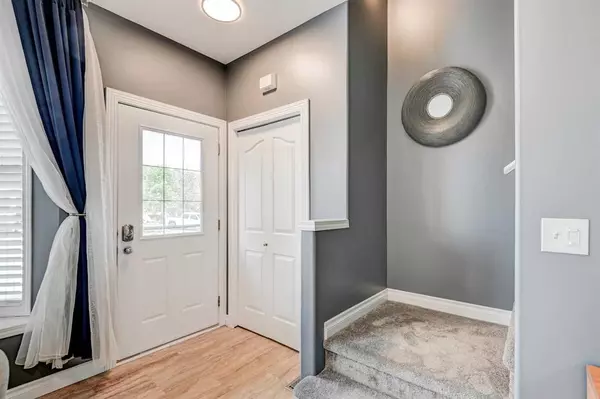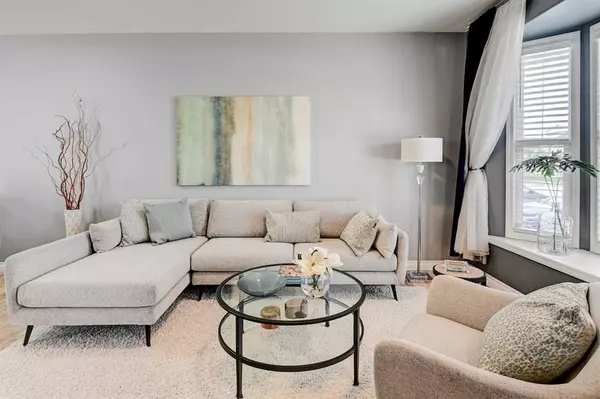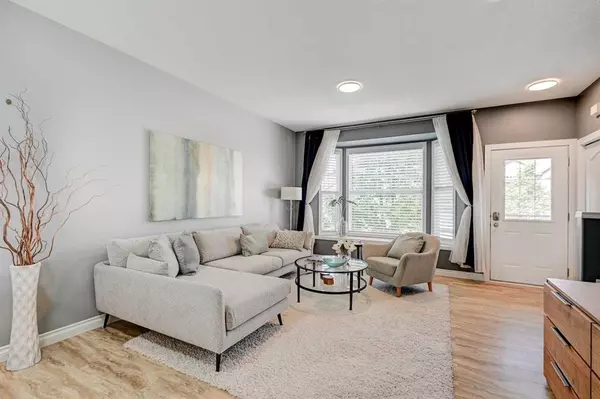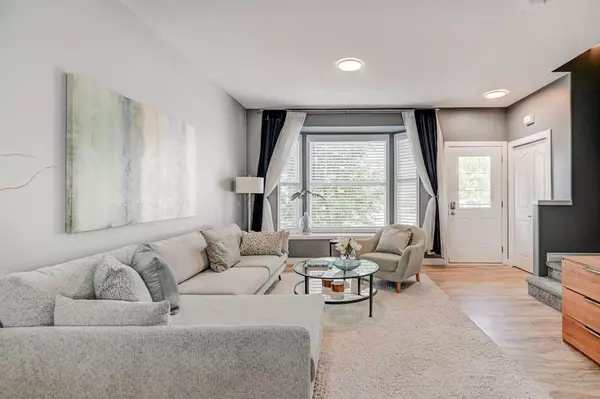$380,500
$350,000
8.7%For more information regarding the value of a property, please contact us for a free consultation.
3 Beds
3 Baths
1,082 SqFt
SOLD DATE : 06/21/2023
Key Details
Sold Price $380,500
Property Type Townhouse
Sub Type Row/Townhouse
Listing Status Sold
Purchase Type For Sale
Square Footage 1,082 sqft
Price per Sqft $351
Subdivision Luxstone
MLS® Listing ID A2055716
Sold Date 06/21/23
Style 2 Storey
Bedrooms 3
Full Baths 1
Half Baths 2
Condo Fees $305
Originating Board Calgary
Year Built 2005
Annual Tax Amount $1,618
Tax Year 2022
Lot Size 1,636 Sqft
Acres 0.04
Property Description
Incredible opportunity to own this stunningly updated 3-bedroom townhome with a fully finished basement. From the moment you walk through the doors of this gorgeous home, you'll know it's something special. With modern luxury vinyl plank floors, large windows, and neutral fresh paint, there is nothing to do but move in. The kitchen has been completely remodeled with a massive quartz breakfast bar, floating shelves, quality appliances, luxurious hardware, and an elegant white backsplash. The dining room is perfect for formal meals with a door that leads to the rear deck and a two-piece bath adds a practical touch. Upstairs, the primary suite is spacious and inviting with a built-in vanity counter and a large walk-in closet. Two additional bedrooms and a 4 piece bath complete this level. The fully finished and permitted basement allows room for the family to expand and features a large recreation room, a 2 piece bath, and a workshop/laundry room. The back deck is nicely enclosed to add privacy, with a lovely green space beyond. Two parking stalls, plenty of visitor parking, and street parking add convenience. This is a pet-friendly complex (max weight 75 lbs). Great central Airdrie location, close to schools, walking paths, and shopping!
Location
State AB
County Airdrie
Zoning R2-T
Direction W
Rooms
Basement Finished, Full
Interior
Interior Features Built-in Features, Open Floorplan, Stone Counters, Vinyl Windows, Walk-In Closet(s)
Heating Forced Air
Cooling None
Flooring Carpet, Vinyl Plank
Appliance Dishwasher, Dryer, Microwave Hood Fan, Refrigerator, Stove(s), Washer, Window Coverings
Laundry In Basement, Laundry Room
Exterior
Parking Features Assigned, Stall
Garage Spaces 2.0
Garage Description Assigned, Stall
Fence None
Community Features Playground, Schools Nearby, Shopping Nearby, Sidewalks, Street Lights, Walking/Bike Paths
Amenities Available Visitor Parking
Roof Type Asphalt Shingle
Porch Deck
Exposure E
Total Parking Spaces 2
Building
Lot Description Backs on to Park/Green Space
Foundation Poured Concrete
Architectural Style 2 Storey
Level or Stories Two
Structure Type Vinyl Siding
Others
HOA Fee Include Common Area Maintenance,Insurance,Professional Management,Reserve Fund Contributions,Snow Removal,Trash
Restrictions None Known
Tax ID 78796296
Ownership Private
Pets Allowed Restrictions, Yes
Read Less Info
Want to know what your home might be worth? Contact us for a FREE valuation!

Our team is ready to help you sell your home for the highest possible price ASAP

"My job is to find and attract mastery-based agents to the office, protect the culture, and make sure everyone is happy! "


