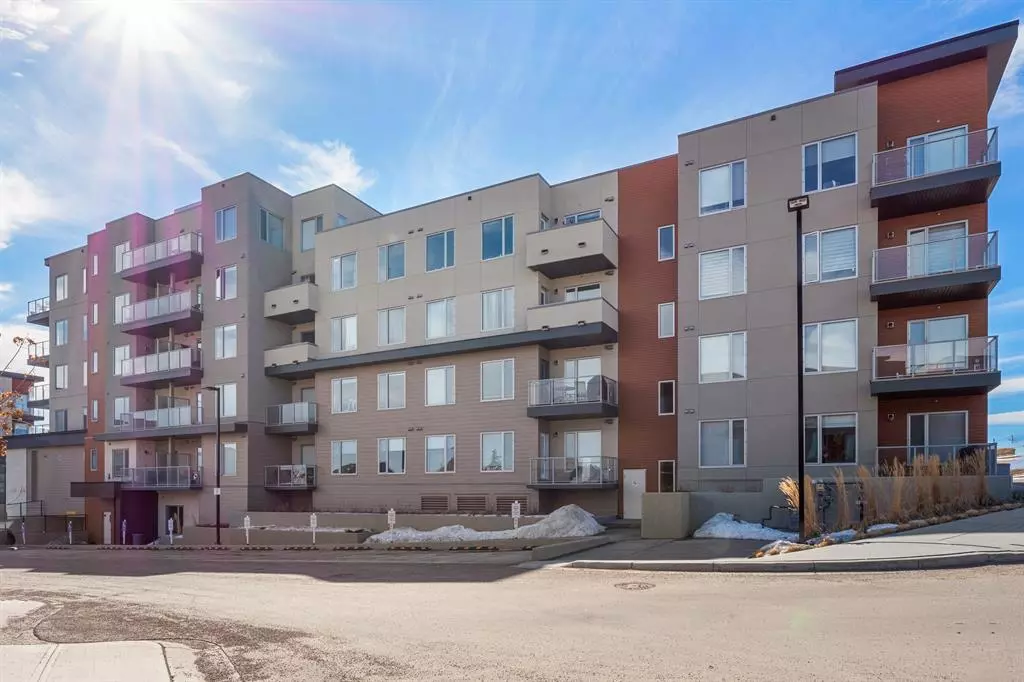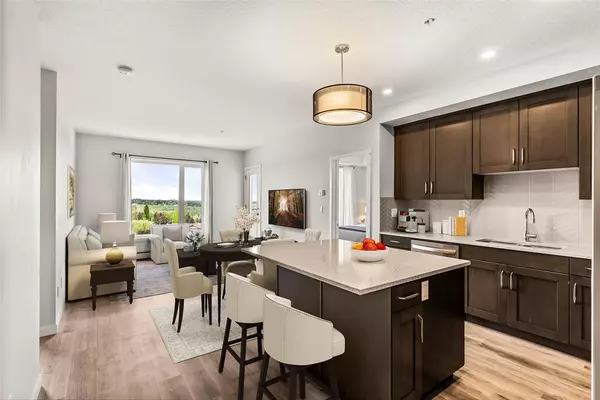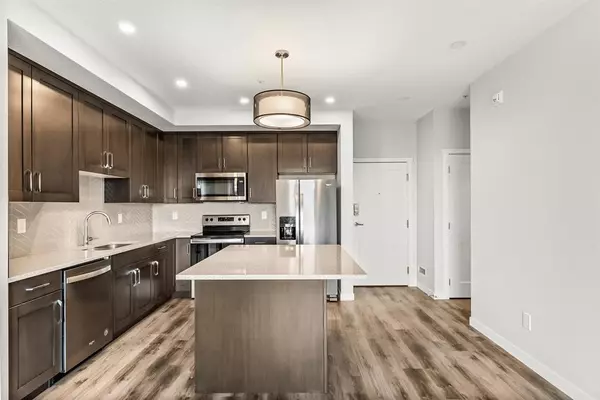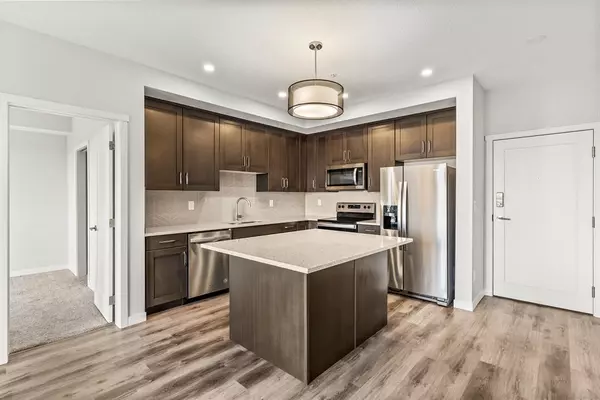$357,000
$359,900
0.8%For more information regarding the value of a property, please contact us for a free consultation.
2 Beds
2 Baths
783 SqFt
SOLD DATE : 06/21/2023
Key Details
Sold Price $357,000
Property Type Condo
Sub Type Apartment
Listing Status Sold
Purchase Type For Sale
Square Footage 783 sqft
Price per Sqft $455
Subdivision Shawnee Slopes
MLS® Listing ID A2052005
Sold Date 06/21/23
Style Apartment
Bedrooms 2
Full Baths 2
Condo Fees $417/mo
Originating Board Calgary
Year Built 2020
Annual Tax Amount $2,141
Tax Year 2022
Property Description
This is the perfect time to grab your dream apartment in an amazing location. The Fish Creek Exchange backs right onto the gorgeous Fish Creek Provincial Park and is located in the new community of Shawnee Slopes. No details were spared when making this gorgeous 2 bedroom, 2 bathroom condo; from the open concept floor plan, herringbone backsplash, mountain views, and the use of space. The moment you walk through the front door you'll be imagining yourself soaking up everything this place has to offer. Direct sight lines to the large windows that overlook Fish Creek Park and bathe the livingspace is sunlight. The kitchen is modern and offers all stainless steel appliances, undermount sink, cabinet lighting, plenty of storage space, huge kitchen island and quartz countertops. The living room has access to a large patio perfect for your next summer bbq! The spacious master has a large window that looks out at downtown and the mountain skyline, it has its own ensuite bathroom and walk-in closet. This unit has an additional generously sized bedroom, a 4pc bathroom, and storage space with room for insuite laundry. Fish Creek Exchange also offers its residents underground parking, bike room and a secure storage locker. Next take a look around the gorgeous provincial wonder that sits right in your backyard. Fish Creek Park creates a gorgeous space for people to enjoy the outdoors all year round. Talk about the amenities of all amenities, a slice of heaven for you to enjoy whenever you want. The community has plenty to enjoy with retail shops close by, schools, dog park, restaurants and LRT station within walking distance to simplify your daily commute. This stunning condo sits in the perfect location and now it's just waiting for you to make it yours! Call to get your showing today!
Location
State AB
County Calgary
Area Cal Zone S
Zoning DC
Direction NE
Rooms
Other Rooms 1
Interior
Interior Features Breakfast Bar, No Smoking Home, Open Floorplan, Stone Counters
Heating Baseboard
Cooling None
Flooring Carpet, Laminate
Appliance Dishwasher, Electric Stove, Microwave Hood Fan, Refrigerator, Washer/Dryer, Window Coverings
Laundry In Unit
Exterior
Parking Features Underground
Garage Description Underground
Community Features Park, Playground, Schools Nearby, Shopping Nearby
Amenities Available Elevator(s), Parking
Porch Balcony(s)
Exposure N,NW
Total Parking Spaces 1
Building
Story 4
Architectural Style Apartment
Level or Stories Single Level Unit
Structure Type Composite Siding,Concrete,Wood Frame
Others
HOA Fee Include Common Area Maintenance,Heat,Insurance,Professional Management,Reserve Fund Contributions,Snow Removal,Water
Restrictions Pet Restrictions or Board approval Required
Ownership Private
Pets Allowed Restrictions
Read Less Info
Want to know what your home might be worth? Contact us for a FREE valuation!

Our team is ready to help you sell your home for the highest possible price ASAP
"My job is to find and attract mastery-based agents to the office, protect the culture, and make sure everyone is happy! "







