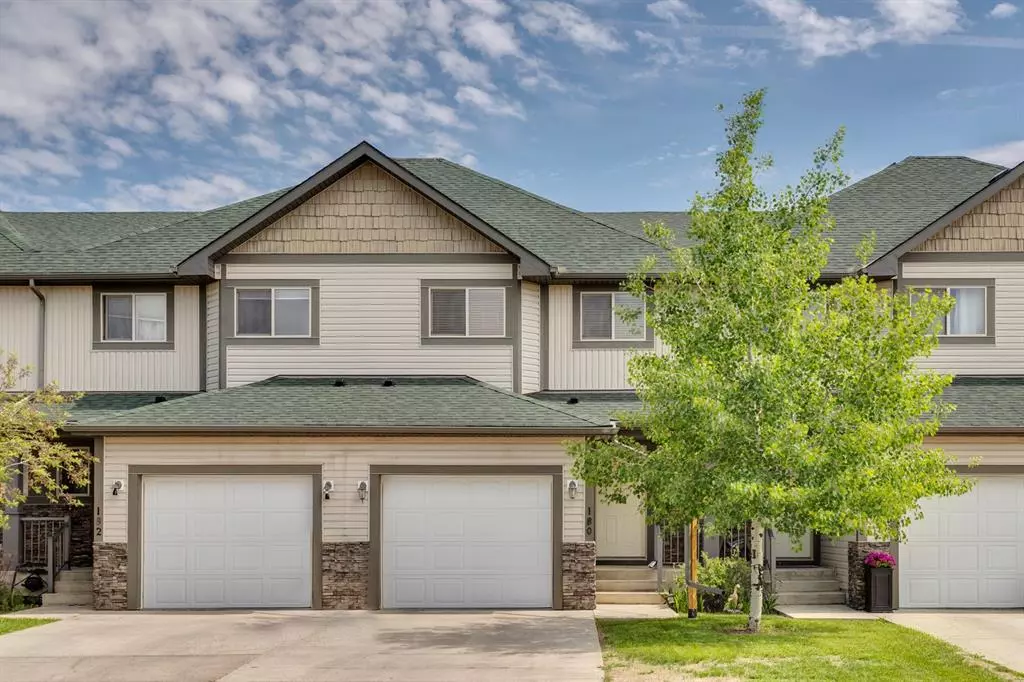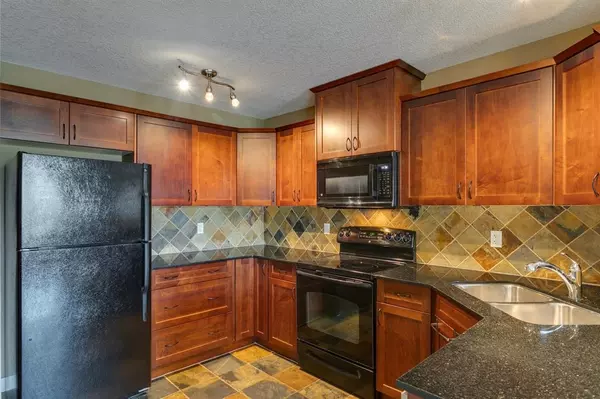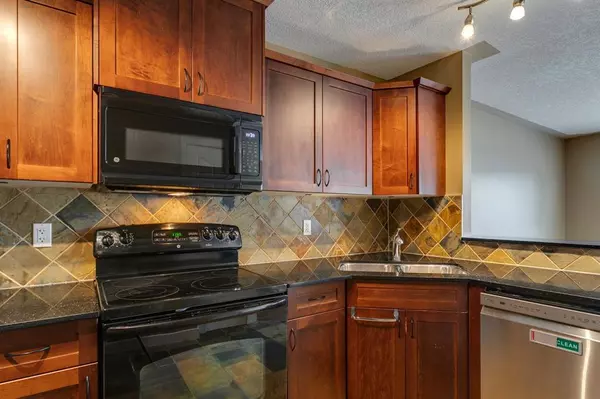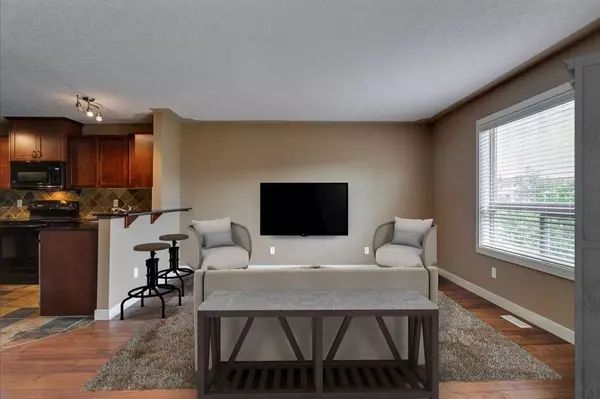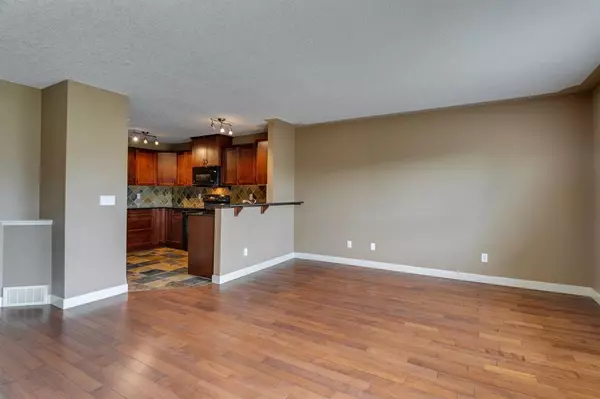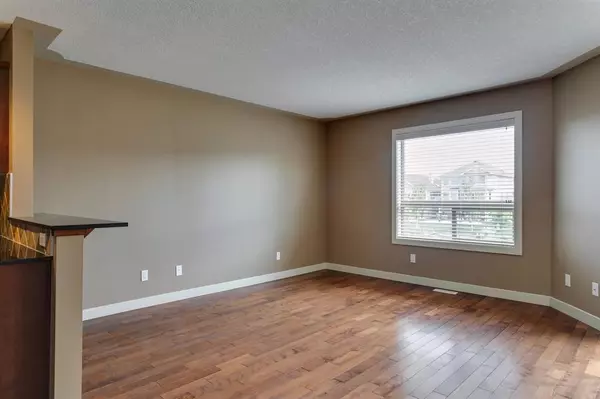$395,000
$365,000
8.2%For more information regarding the value of a property, please contact us for a free consultation.
3 Beds
3 Baths
1,217 SqFt
SOLD DATE : 06/19/2023
Key Details
Sold Price $395,000
Property Type Townhouse
Sub Type Row/Townhouse
Listing Status Sold
Purchase Type For Sale
Square Footage 1,217 sqft
Price per Sqft $324
Subdivision Bayside
MLS® Listing ID A2055341
Sold Date 06/19/23
Style 2 Storey
Bedrooms 3
Full Baths 2
Half Baths 1
Condo Fees $366
Originating Board Calgary
Year Built 2006
Annual Tax Amount $1,934
Tax Year 2022
Lot Size 1,478 Sqft
Acres 0.03
Property Description
Bayside - 180 Bayside Point: Great opportunity to own this 2-storey townhome in the community of Bayside in Airdrie with 3 bedrooms, 2.5 bathrooms, and an attached single-car garage. The main floor features a kitchen with granite countertops, a breakfast bar with seating for 2 chairs; dining area with balcony access with views of the canal. An open living room with ample windows and a 2 pc powder room complete the main level. The upper level features a primary bedroom with a walk-in closet and 4 pc ensuite; two additional bedrooms and, a 4 pc main bathroom. The walk-out basement remains unspoiled with a laundry area. This awesome location allows for access to the open park-like setting, views of the canal, and a walking path. Located in a great family-friendly community in the City of Airdrie, close to schools, shopping, and highway access, and only 15 minutes from Calgary. Vacant, turn-key & ready for quick possession. Call for more info!
Location
State AB
County Airdrie
Zoning DC-08
Direction SW
Rooms
Other Rooms 1
Basement Unfinished, Walk-Out To Grade
Interior
Interior Features Granite Counters, See Remarks
Heating Forced Air
Cooling None
Flooring Carpet, Hardwood
Appliance Dishwasher, Electric Range, Garage Control(s), Microwave Hood Fan, Refrigerator, Washer/Dryer, Window Coverings
Laundry In Basement
Exterior
Parking Features Concrete Driveway, Driveway, Front Drive, Garage Faces Front, Single Garage Attached
Garage Spaces 1.0
Garage Description Concrete Driveway, Driveway, Front Drive, Garage Faces Front, Single Garage Attached
Fence Partial
Community Features Golf, Playground
Amenities Available None
Roof Type Asphalt Shingle
Porch Front Porch
Exposure SW
Total Parking Spaces 2
Building
Lot Description Back Yard, Creek/River/Stream/Pond, Front Yard, Low Maintenance Landscape, Greenbelt, No Neighbours Behind, Landscaped
Foundation Poured Concrete
Architectural Style 2 Storey
Level or Stories Two
Structure Type Stone,Vinyl Siding,Wood Frame
Others
HOA Fee Include Insurance,Professional Management,Reserve Fund Contributions,Snow Removal
Restrictions None Known
Tax ID 78798601
Ownership Private
Pets Allowed Restrictions
Read Less Info
Want to know what your home might be worth? Contact us for a FREE valuation!

Our team is ready to help you sell your home for the highest possible price ASAP
"My job is to find and attract mastery-based agents to the office, protect the culture, and make sure everyone is happy! "


