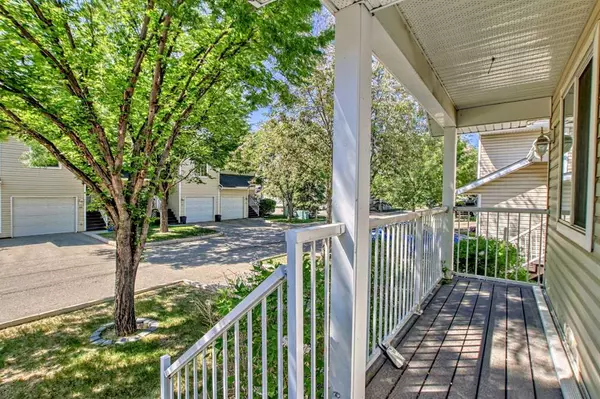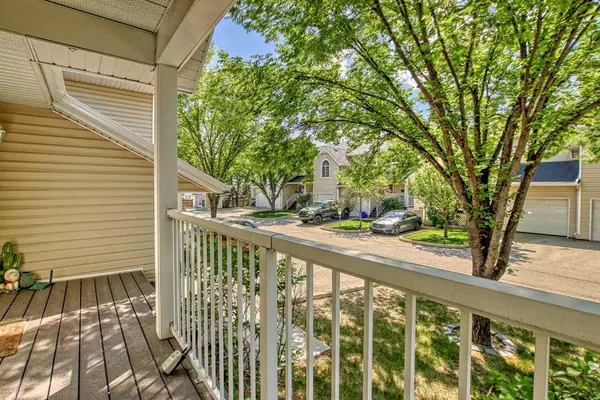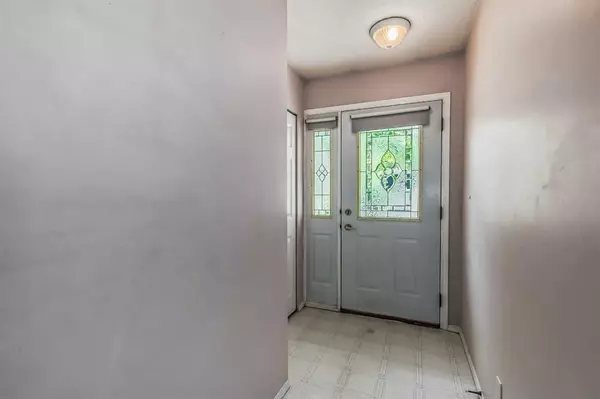$315,000
$309,900
1.6%For more information regarding the value of a property, please contact us for a free consultation.
3 Beds
2 Baths
872 SqFt
SOLD DATE : 06/18/2023
Key Details
Sold Price $315,000
Property Type Townhouse
Sub Type Row/Townhouse
Listing Status Sold
Purchase Type For Sale
Square Footage 872 sqft
Price per Sqft $361
Subdivision Jensen
MLS® Listing ID A2056853
Sold Date 06/18/23
Style Bungalow
Bedrooms 3
Full Baths 2
Condo Fees $309
Originating Board Calgary
Year Built 1997
Annual Tax Amount $1,755
Tax Year 2022
Lot Size 3,543 Sqft
Acres 0.08
Property Description
Great potential in the heart of Airdrie. Bungalow townhouse with a single attached garage. Private and quiet location and close to shopping, restaurants and Deerfoot trail. Two bedrooms upper and a third lower. Nice open main floor with a large living room that has a gas fireplace with mantle. Great dining room with sliding doors out to a huge deck with no maintenance decking with newer white railings. Overlooks a private green area great for pets! The main floor has lots of big windows and loads of natural light. The kitchen has plenty of white cabinets and counterspace. The Master bedroom is a good size and has a walk through closet thta leads into a full 4 piece bathroom. There is also a bright 2nd bedroom at the front of the unit. The lower level is partially finished with a 3rd bedroom and a 3 piece bathroom. The rest of the basement has the laundry area, room for a good sized rec room and loads of storage room. The single attached garage is oversized, fully insulated and drywalled. A great location. Tons of potential here. Needs new flooring & paint.
Location
State AB
County Airdrie
Zoning R2-T
Direction W
Rooms
Basement Full, Partially Finished
Interior
Interior Features Ceiling Fan(s)
Heating Forced Air, Natural Gas
Cooling None
Flooring Carpet, Linoleum
Fireplaces Number 1
Fireplaces Type Gas, Living Room, Mantle
Appliance Dishwasher, Electric Stove, Refrigerator, Window Coverings
Laundry In Basement
Exterior
Parking Features Driveway, Garage Faces Front, Single Garage Attached
Garage Spaces 1.0
Garage Description Driveway, Garage Faces Front, Single Garage Attached
Fence Partial
Community Features Park, Playground, Schools Nearby, Shopping Nearby, Sidewalks, Street Lights
Amenities Available Parking
Roof Type Asphalt Shingle
Porch Deck, Front Porch
Lot Frontage 20.34
Exposure W
Total Parking Spaces 2
Building
Lot Description Back Yard, Low Maintenance Landscape, No Neighbours Behind, Landscaped, Many Trees
Foundation Poured Concrete
Architectural Style Bungalow
Level or Stories One
Structure Type Vinyl Siding
Others
HOA Fee Include Common Area Maintenance,Insurance,Parking,Professional Management,Reserve Fund Contributions
Restrictions Pet Restrictions or Board approval Required
Tax ID 78808504
Ownership Private
Pets Allowed Cats OK, Dogs OK
Read Less Info
Want to know what your home might be worth? Contact us for a FREE valuation!

Our team is ready to help you sell your home for the highest possible price ASAP

"My job is to find and attract mastery-based agents to the office, protect the culture, and make sure everyone is happy! "







