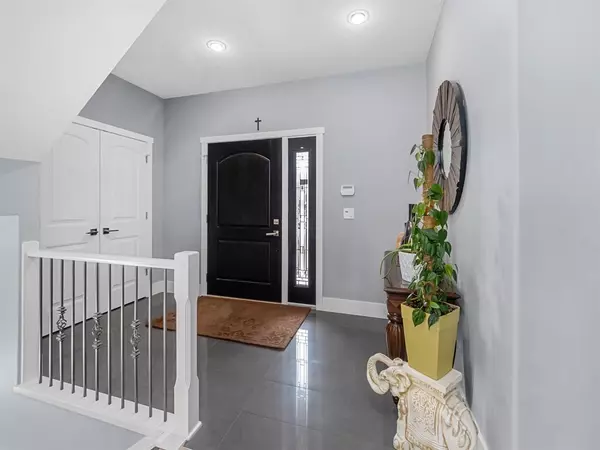$885,000
$899,900
1.7%For more information regarding the value of a property, please contact us for a free consultation.
5 Beds
4 Baths
2,620 SqFt
SOLD DATE : 06/17/2023
Key Details
Sold Price $885,000
Property Type Single Family Home
Sub Type Detached
Listing Status Sold
Purchase Type For Sale
Square Footage 2,620 sqft
Price per Sqft $337
Subdivision Kings Heights
MLS® Listing ID A2047763
Sold Date 06/17/23
Style 2 Storey
Bedrooms 5
Full Baths 3
Half Baths 1
HOA Fees $7/ann
HOA Y/N 1
Originating Board Calgary
Year Built 2015
Annual Tax Amount $4,704
Tax Year 2022
Lot Size 6,037 Sqft
Acres 0.14
Property Description
** 145 KINGSBRIDGE WAY SE. ** THIS SPECTACULAR 'LORECK' MASTER BUILDER CUSTOM BUILT HOME AWAITS YOU!! ** You are in for a treat with this absolutely beautiful well appointed property that boasts incredible charm and elegance from the moment you arrive. This custom built high quality home is the complete package, paying attention to very unique finishes, detail and décor throughout; you will truly fall in love with this home. Features include a triple tandem insulated garage with dual overhead, low maintenance front and side yard, a generous front entrance with a 42" wide doorway plus a mosaic glass sidelight, feat. a storm & quality insulated fiberglass door inviting you inside to the large tiled foyer. Once you enter, you will be amazed at the very spacious & extremely bright open floor plan with 9' ceilings, windows for unlimited natural light, high end hardwood flooring & quality lighting. The cozy living room feat. a smart linear remote gas fireplace w/ floor to ceiling custom tile design with a solid wood mantle & tv bracket, ceiling LED recessed lighting, all next to the open and bright staircase with wrought iron railings & custom upgraded carpets. The Kitchen is where your family & guests will gather for many celebrations & occasions; truly a 'Chefs' kitchen that exudes beauty & charm. Ceiling high cabinets with loads of storage space, quality will take your breath away along w/ the vertical rainfall mosaic glass tile backsplash, the perfect backdrop canvas for this masterpiece. The appliance package w/high efficiency Kitchenaid stainless steel appliances incl. a gas cooktop, built in oven & microwave oven, an LG fridge & a Bosch ultra quiet dishwasher. Other features incl. a chrome touch kitchen faucet, custom designed quartz on the counter tops and 9'x4' island w/undermounted silgranite sink, slow close hardware & a trio of bright 'industrial' pendant lighting. There is the full length bench adjacent the kitchen island, a walk through pantry leading to the mud room as well as access to the massive 30' x 11' deck from the kitchen. The upstairs feat. a spacious cozy bonus room w/ vaulted ceilings, a storage bench & built ins, a 5pc main bath & a laundry room. The elegant & gorgeous primary bedroom is a perfect retreat, oversized for your king bed & furniture, surrounded by windows with custom blinds. The 5pc ensuite feat. 'His 'n Her's' vanities & individual closets, separate glass encased shower & free standing soaker tub. The 2nd, 3rd & 4th bedrooms are perfect for the larger family. The walkout basement is amazing with an enormous media/family room, flex room, 5th bedroom w/ full bath and storage w/ access to the back yard with a covered aggregate patio, court yard & leisure area, backing onto a green space & walking paths. Other feat. incl. rounded corners, rough in heated flooring in the basement, custom landscaping, built in speakers & more. Close to schools, shopping & access routes. LOOK NO FURTHER AS THIS HOME TRULY HAS IT ALL !! A MUST SEE !!
Location
State AB
County Airdrie
Zoning R1
Direction S
Rooms
Other Rooms 1
Basement Finished, Walk-Out
Interior
Interior Features Breakfast Bar, Ceiling Fan(s), Central Vacuum, Closet Organizers, Double Vanity, High Ceilings, Kitchen Island, Low Flow Plumbing Fixtures, No Smoking Home, Pantry, Quartz Counters, Recreation Facilities, Smart Home, Storage, Tile Counters, Vaulted Ceiling(s), Walk-In Closet(s)
Heating ENERGY STAR Qualified Equipment, Natural Gas
Cooling None
Flooring Carpet, Ceramic Tile, Hardwood, Laminate
Fireplaces Number 1
Fireplaces Type Blower Fan, Electric, Gas, Living Room, Mantle
Appliance Built-In Oven, ENERGY STAR Qualified Appliances, ENERGY STAR Qualified Dishwasher, ENERGY STAR Qualified Dryer, ENERGY STAR Qualified Refrigerator, Gas Cooktop, Microwave, Range Hood, Water Softener, Window Coverings
Laundry Upper Level
Exterior
Parking Features Insulated, Tandem, Triple Garage Attached
Garage Spaces 3.0
Garage Description Insulated, Tandem, Triple Garage Attached
Fence Fenced
Community Features Playground, Schools Nearby, Shopping Nearby, Sidewalks, Street Lights, Walking/Bike Paths
Amenities Available None
Roof Type Asphalt Shingle
Porch Patio
Lot Frontage 31.96
Total Parking Spaces 3
Building
Lot Description Back Yard, Backs on to Park/Green Space, Low Maintenance Landscape, Irregular Lot, Landscaped, Street Lighting, Sloped
Foundation Poured Concrete
Architectural Style 2 Storey
Level or Stories Two
Structure Type Vinyl Siding,Wood Frame
Others
Restrictions None Known
Tax ID 78803918
Ownership Private
Read Less Info
Want to know what your home might be worth? Contact us for a FREE valuation!

Our team is ready to help you sell your home for the highest possible price ASAP

"My job is to find and attract mastery-based agents to the office, protect the culture, and make sure everyone is happy! "







