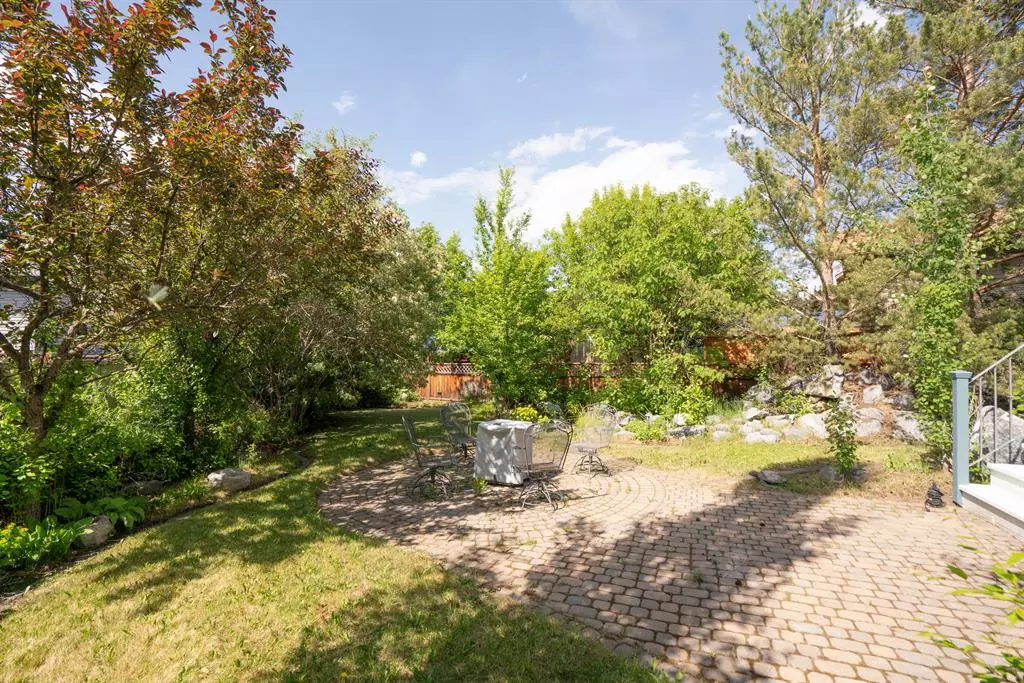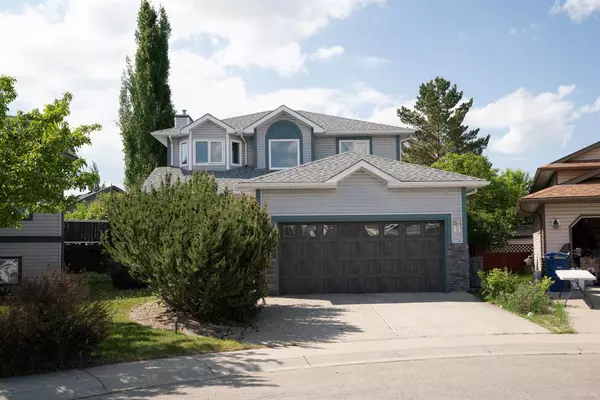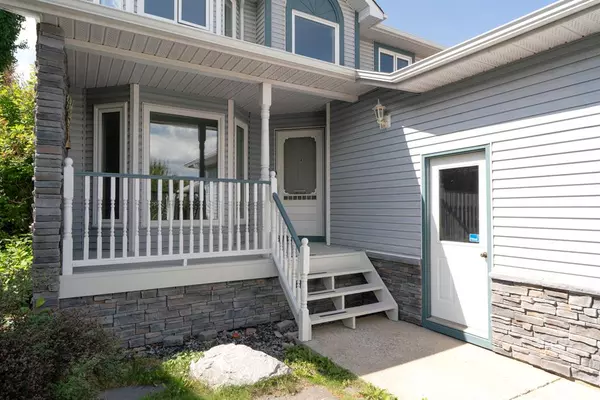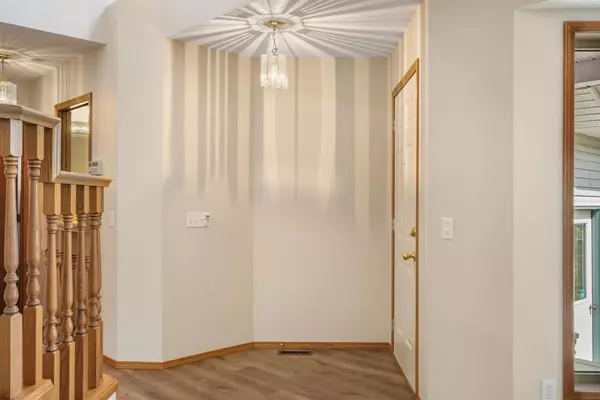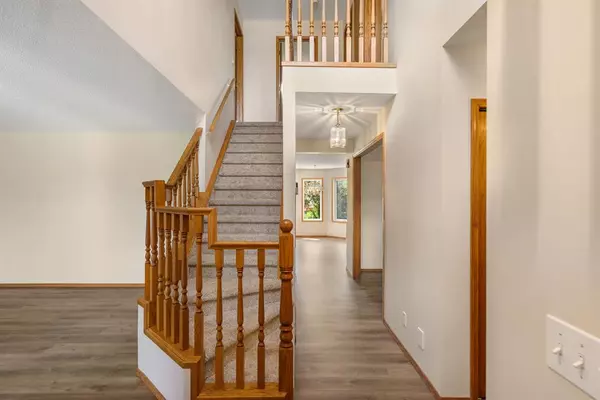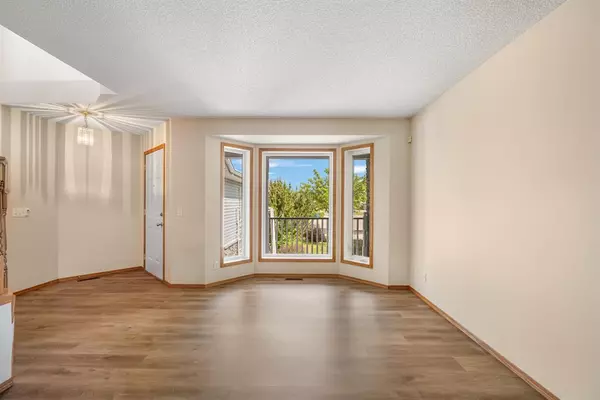$519,786
$539,900
3.7%For more information regarding the value of a property, please contact us for a free consultation.
3 Beds
4 Baths
1,860 SqFt
SOLD DATE : 06/15/2023
Key Details
Sold Price $519,786
Property Type Single Family Home
Sub Type Detached
Listing Status Sold
Purchase Type For Sale
Square Footage 1,860 sqft
Price per Sqft $279
Subdivision Sunridge
MLS® Listing ID A2053165
Sold Date 06/15/23
Style 2 Storey
Bedrooms 3
Full Baths 3
Half Baths 1
Originating Board Calgary
Year Built 1993
Annual Tax Amount $2,934
Tax Year 2022
Lot Size 6,770 Sqft
Acres 0.16
Property Description
Welcome to this "like new" majority updated 1860 square foot above ground three bedroom family home in the heart of Airdrie in Sunridge Estates. Located on a massive pie shaped lot at the end of a cul-de-sac, close to countless amenities including George McDougall High School and the Tri-school site, Fletcher Park basketball Court, Willowbrook playground and Fletcher Park and even Nose Creek. Close to the Airdrie walking and bike pathway system Moments to lots of shopping and super easy and quick access to Hwy 2 and a mere 15 minutes to the Calgary airport! Enjoy the brand new quality carpeting in the upper level bedrooms and stairwell. The new LVP flooring allows for great durability and ease of cleaning. Freshly painted throughout, newer triple pane windows as well as newer roof shingles make this home as maintenance free as you would imagine for several years. The massive rear yard can host a soccer team - it has a putting green and a pond, countless mature trees for added privacy and a substantial deck for easy entertaining. Inside the separate front living room overlooks the front porch and allows for multiple uses from a private sitting area to a music room or second family meeting room. A spacious formal dining room is adjacent to the large kitchen with centre island and convenient nook area. Adjacent is the large family room with a gas fireplace and custom built-ins. The main floor also offers a convenient powder room and a conveniently located laundry room off the mudroom from the oversized double attached front drive garage. The upper level has three very spacious bedrooms, the primary offering a great 4 piece ensuite and a walk-in closet while the secondary bedrooms share a separate second full bathroom. The lower level awaits your finishing touches and already has a full bathroom ready for use. Don't forget the triple pane windows, newer shingles and brand new paint, carpeting and flooring on the upper levels - this is a keeper - don't miss out.
Location
State AB
County Airdrie
Zoning R1
Direction SE
Rooms
Other Rooms 1
Basement Full, Unfinished
Interior
Interior Features Built-in Features, Jetted Tub, Kitchen Island
Heating Forced Air, Natural Gas
Cooling None
Flooring Carpet, Vinyl Plank
Fireplaces Number 1
Fireplaces Type Gas
Appliance None
Laundry Main Level
Exterior
Parking Features Double Garage Attached
Garage Spaces 2.0
Garage Description Double Garage Attached
Fence Fenced
Community Features Park, Playground, Schools Nearby, Shopping Nearby, Sidewalks, Street Lights
Roof Type Asphalt Shingle
Porch Deck, Front Porch, Patio
Lot Frontage 35.21
Total Parking Spaces 4
Building
Lot Description Landscaped, Many Trees, Pie Shaped Lot, Private
Foundation Poured Concrete
Architectural Style 2 Storey
Level or Stories Two
Structure Type Stone,Vinyl Siding,Wood Frame
Others
Restrictions Utility Right Of Way
Tax ID 78812777
Ownership Private
Read Less Info
Want to know what your home might be worth? Contact us for a FREE valuation!

Our team is ready to help you sell your home for the highest possible price ASAP

"My job is to find and attract mastery-based agents to the office, protect the culture, and make sure everyone is happy! "


