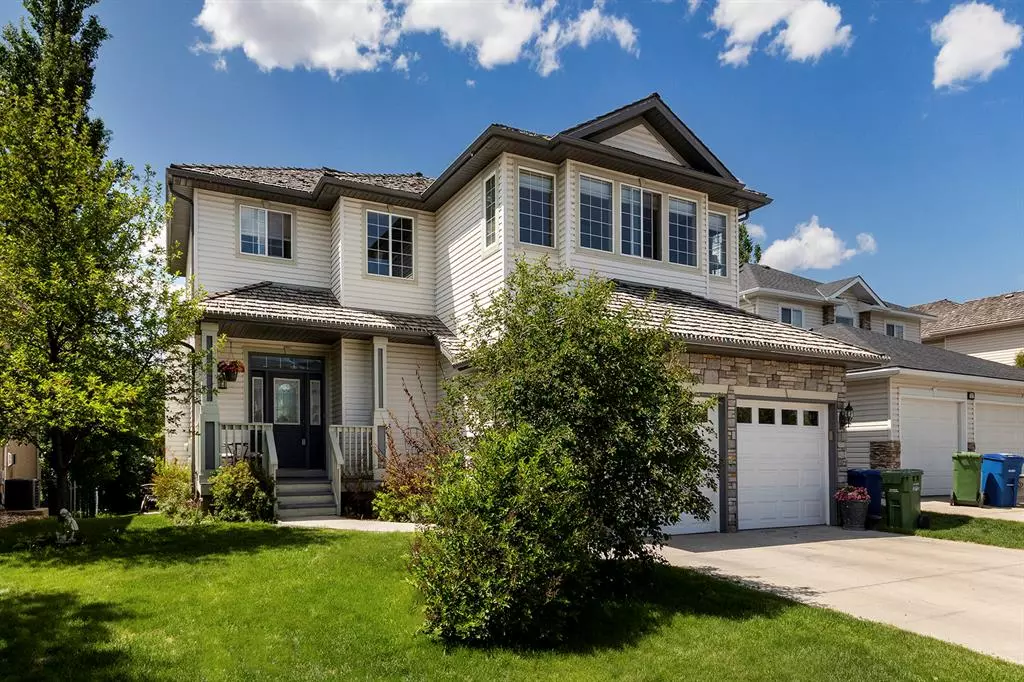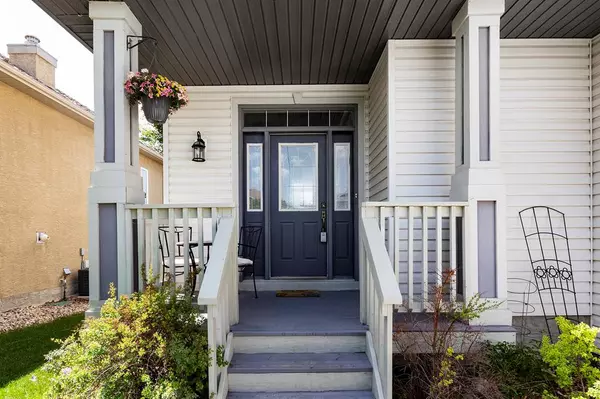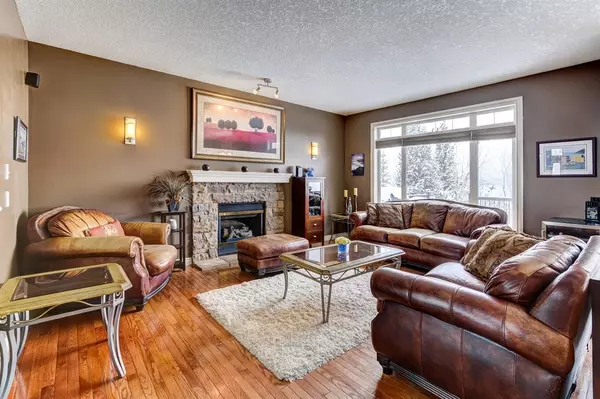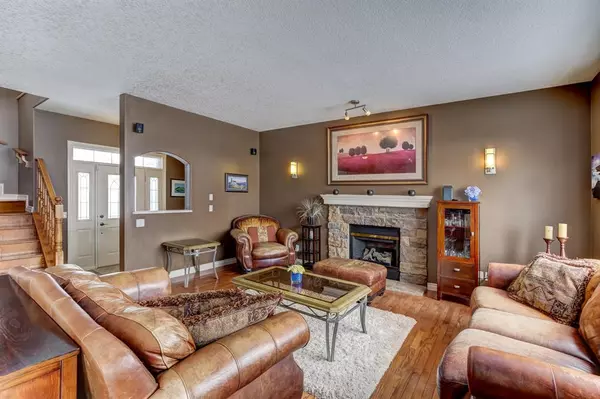$660,000
$660,000
For more information regarding the value of a property, please contact us for a free consultation.
4 Beds
4 Baths
1,982 SqFt
SOLD DATE : 06/14/2023
Key Details
Sold Price $660,000
Property Type Single Family Home
Sub Type Detached
Listing Status Sold
Purchase Type For Sale
Square Footage 1,982 sqft
Price per Sqft $332
Subdivision Woodside
MLS® Listing ID A2026813
Sold Date 06/14/23
Style 2 Storey
Bedrooms 4
Full Baths 3
Half Baths 1
Originating Board Calgary
Year Built 2002
Annual Tax Amount $3,840
Tax Year 2022
Lot Size 7,093 Sqft
Acres 0.16
Property Description
Welcome to 717 Woodside Bay! This beautiful 2 Storey home with a FULLY DEVELOPED basement boasts over 2700 sq ft of developed living space. Situated on one of the largest lots in Airdrie and backing onto the 17th hole of the Woodside GOLF COURSE, this home offers STUNNING views of the course greenery including the pond.
The MAIN floor offers Hardwood flooring and ceramic tile throughout. 9 Foot ceilings and large windows allow the natural sunlight to flood into the home with the most beautiful Sunset views! The kitchen includes a very functional island, raised oak cupboards and a corner pantry for additional storage. Enjoy cozy evenings in the living room with a beautiful fireplace surrounded by stone and a dining space that you will be proud to host dinners and get togethers. With amazing views you can walk out to the 2 tier deck large enough to extend your intimate dinner parties on those warm summer evenings! A 2-piece bath and main floor laundry complete this level.
The UPPER LEVEL offers a MASSIVE bonus room with continued hardwood flooring, 8 large windows and another fireplace. Across the hall are 2 additional bedrooms, and a full 4-piece bathroom. Also on this level is your MASTER retreat with 4-piece ensuite, walk-in closet and unobstructed views of the golf course.
The BASEMENT is fully developed with in floor heating & comes with a large family/games room with a POOL TABLE & a Dry Bar. Need a 4th bedroom or a home gym space, you got it! An additional 3-piece bathroom and ample storage room finishes off this beautiful lower level! A new Hot Water Tank and Garage Doors have just been installed.
This home is walking distance to the Golf course club house and restaurant, a short 2 minute drive to Shopping, Dining, Gyms, Dentist/Doctors as well as Ralf McCall school (K-4) and Our Lady Queen of Peace (K-9 and French Immersion).
Location
State AB
County Airdrie
Zoning R1
Direction E
Rooms
Other Rooms 1
Basement Finished, Full
Interior
Interior Features Ceiling Fan(s), Dry Bar, High Ceilings, Kitchen Island, Laminate Counters, No Smoking Home, Open Floorplan, Pantry, Soaking Tub, Walk-In Closet(s)
Heating Forced Air, Natural Gas
Cooling None
Flooring Carpet, Ceramic Tile, Hardwood
Fireplaces Number 2
Fireplaces Type Electric, Gas
Appliance Dishwasher, Electric Range, Garage Control(s), Microwave, Refrigerator, Washer/Dryer, Window Coverings
Laundry Main Level
Exterior
Parking Features Double Garage Attached
Garage Spaces 2.0
Garage Description Double Garage Attached
Fence Fenced
Community Features Clubhouse, Golf, Playground, Schools Nearby, Shopping Nearby, Sidewalks, Street Lights
Roof Type Cedar Shake
Porch Deck, Front Porch, Pergola
Lot Frontage 55.97
Total Parking Spaces 4
Building
Lot Description Back Yard, Cul-De-Sac, Front Yard, Lawn, No Neighbours Behind, Landscaped, On Golf Course, Views
Foundation Poured Concrete
Architectural Style 2 Storey
Level or Stories Two
Structure Type Vinyl Siding,Wood Frame
Others
Restrictions None Known
Tax ID 78797927
Ownership Private
Read Less Info
Want to know what your home might be worth? Contact us for a FREE valuation!

Our team is ready to help you sell your home for the highest possible price ASAP

"My job is to find and attract mastery-based agents to the office, protect the culture, and make sure everyone is happy! "







