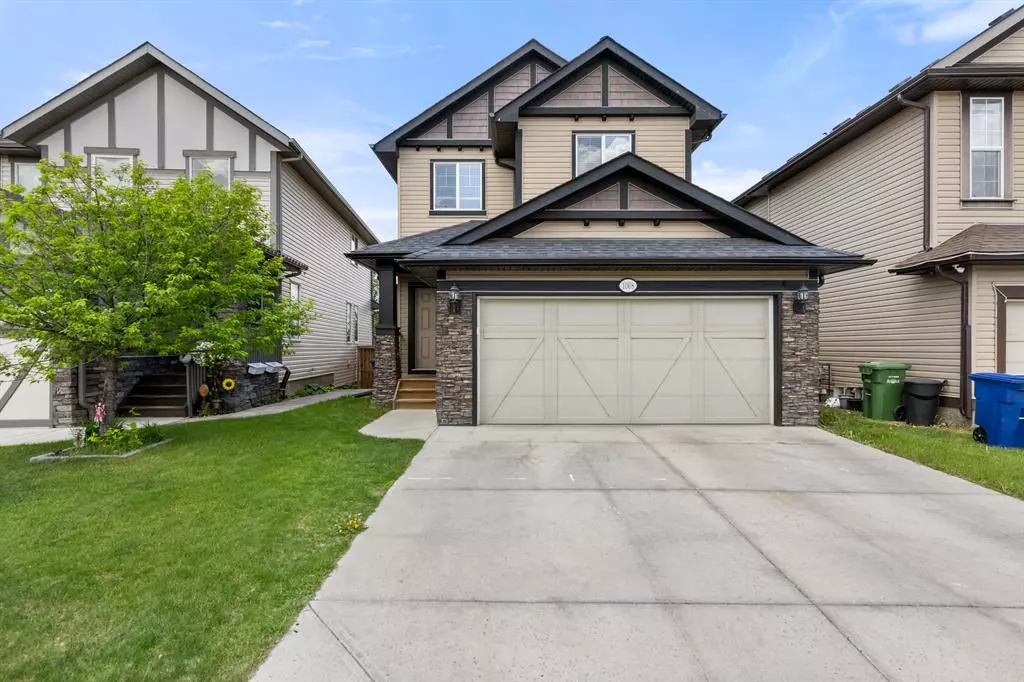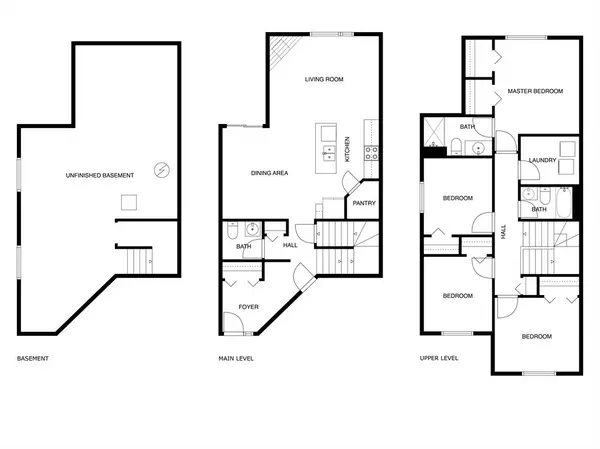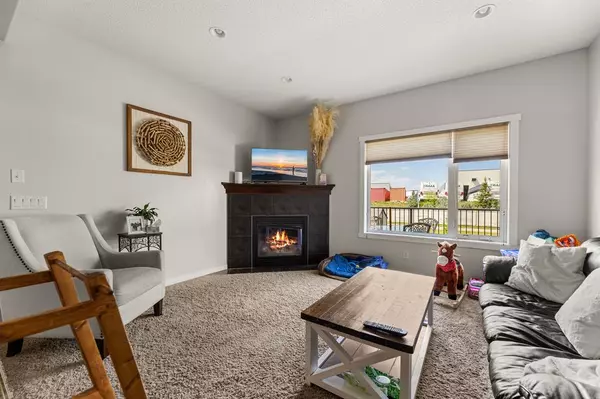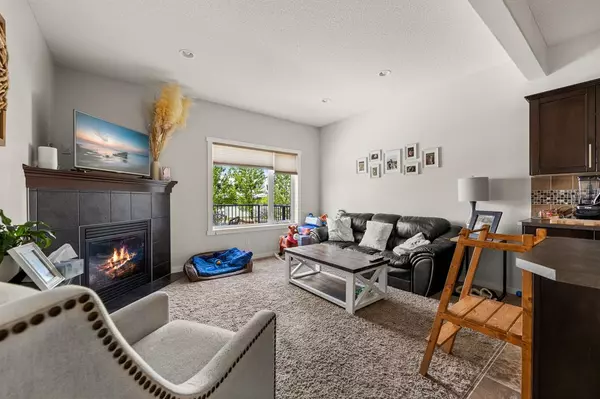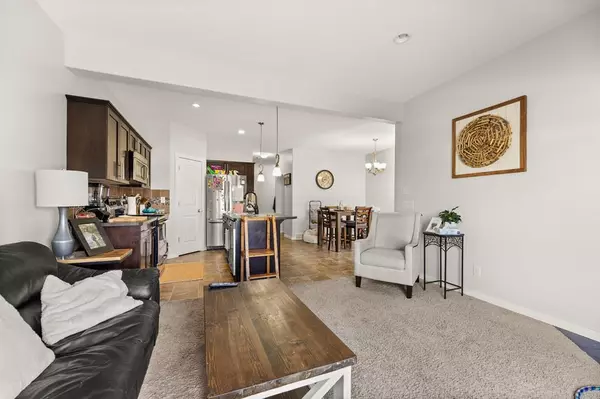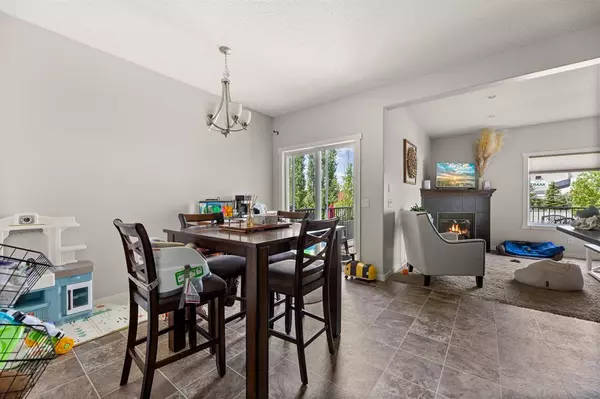$549,000
$549,000
For more information regarding the value of a property, please contact us for a free consultation.
4 Beds
3 Baths
1,577 SqFt
SOLD DATE : 06/13/2023
Key Details
Sold Price $549,000
Property Type Single Family Home
Sub Type Detached
Listing Status Sold
Purchase Type For Sale
Square Footage 1,577 sqft
Price per Sqft $348
Subdivision Kings Heights
MLS® Listing ID A2052963
Sold Date 06/13/23
Style 2 Storey
Bedrooms 4
Full Baths 2
Half Baths 1
HOA Fees $6/ann
HOA Y/N 1
Originating Board Calgary
Year Built 2011
Annual Tax Amount $3,174
Tax Year 2023
Lot Size 3,853 Sqft
Acres 0.09
Property Description
This FAMILY FRIENDLY 4 bedroom home in a the desirable Kings Heights neighborhood is ready for your family to call HOME SWEET HOME ! A large entry with a built in bench seat welcomes you as you enter. The kitchen features an island and corner pantry, the good sized dining area has the patio door access to the wrap around rear deck, and the living that overlooks the rear yard room offers a fireplace. Upstairs are 4 good sized bedrooms, the master having double closets and a 3 piece ensuite, a full 4 piece bath, and a LAUNDRY ROOM ! ! The unspoiled basement has THREE egress sized windows, a bath rough in, and has a great future layout for another bedroom and family room as well. The garage is insulated and drywalled, the property backs onto a greenspace with pathway, beyond which is light industrial development. Call your "besty" realtor today to book an appointment to have a peek !
Location
State AB
County Airdrie
Zoning R1-U
Direction E
Rooms
Other Rooms 1
Basement Full, Unfinished
Interior
Interior Features Bathroom Rough-in, Kitchen Island, No Smoking Home
Heating Forced Air
Cooling None
Flooring Carpet, Linoleum
Fireplaces Number 1
Fireplaces Type Gas, Living Room, Tile
Appliance See Remarks
Laundry Laundry Room, Upper Level
Exterior
Parking Features Concrete Driveway, Double Garage Attached, Front Drive, Garage Door Opener, Garage Faces Front, Insulated
Garage Spaces 2.0
Garage Description Concrete Driveway, Double Garage Attached, Front Drive, Garage Door Opener, Garage Faces Front, Insulated
Fence Fenced
Community Features Playground, Schools Nearby, Shopping Nearby, Sidewalks, Street Lights, Walking/Bike Paths
Amenities Available Playground
Roof Type Asphalt Shingle
Porch Deck
Lot Frontage 32.68
Exposure E
Total Parking Spaces 4
Building
Lot Description Back Yard, City Lot, Front Yard, Lawn, Interior Lot, Landscaped, Level, Street Lighting, Rectangular Lot
Foundation Poured Concrete
Architectural Style 2 Storey
Level or Stories Two
Structure Type Mixed,Stone,Vinyl Siding,Wood Frame
Others
Restrictions None Known
Tax ID 78803250
Ownership Private
Read Less Info
Want to know what your home might be worth? Contact us for a FREE valuation!

Our team is ready to help you sell your home for the highest possible price ASAP

"My job is to find and attract mastery-based agents to the office, protect the culture, and make sure everyone is happy! "


