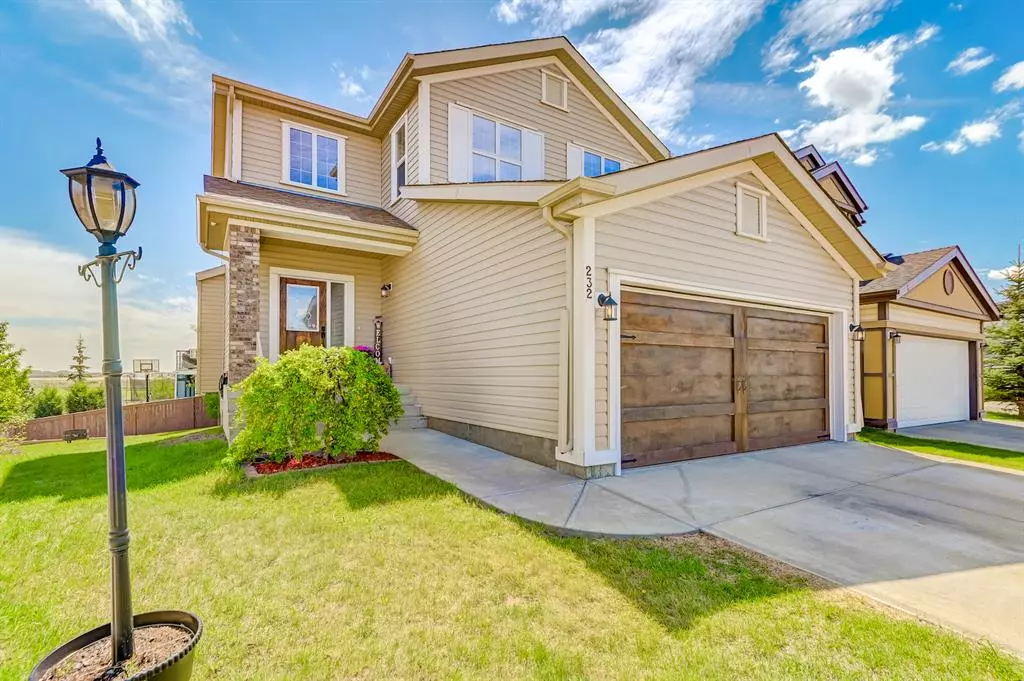$581,000
$575,000
1.0%For more information regarding the value of a property, please contact us for a free consultation.
3 Beds
3 Baths
1,740 SqFt
SOLD DATE : 06/09/2023
Key Details
Sold Price $581,000
Property Type Single Family Home
Sub Type Detached
Listing Status Sold
Purchase Type For Sale
Square Footage 1,740 sqft
Price per Sqft $333
Subdivision Sagewood
MLS® Listing ID A2051597
Sold Date 06/09/23
Style 2 Storey
Bedrooms 3
Full Baths 2
Half Baths 1
Originating Board Calgary
Year Built 2007
Annual Tax Amount $3,323
Tax Year 2022
Lot Size 4,510 Sqft
Acres 0.1
Property Description
This is your opportunity to own a truly breathtaking home on a rare lot with picturesque pond views. The layout of this home is thoughtfully designed with an open concept, which is perfect for entertaining guests. The expansive and well-appointed kitchen features timeless maple cabinetry, while the generously proportioned dining room provides ample space for hosting. The cozy gas fireplace in the living room adds an element of warmth to the space, while the abundance of natural light pouring in from the vast main-floor windows creates an inviting and peaceful ambiance. Additionally, the main floor is equipped with a large pantry, half bath, and laundry from the entrance of your attached double garage. This home offers 3 bedrooms and 2.5 bathrooms, with plenty of space for everyone. The luxurious master bedroom is a true sanctuary that features a walk-in closet, an ensuite bathroom with a relaxing soaker tub, and his and hers sinks. It's the perfect retreat after a long day. The unfinished basement is an excellent opportunity for equity building and is awaiting your ideas. Stepping into the South backyard, you'll find a two-tiered deck and a private treed backyard perfect for hosting summer barbecues or simply relaxing and enjoying the views. Sagewood is a remarkable community with serene ponds, inviting playgrounds, and this home is just a short stroll away from C.W. Perry School.
Location
State AB
County Airdrie
Zoning R1
Direction N
Rooms
Other Rooms 1
Basement Full, Unfinished
Interior
Interior Features Pantry, Soaking Tub, Storage, Vinyl Windows, Walk-In Closet(s)
Heating Forced Air
Cooling None
Flooring Carpet, Ceramic Tile, Hardwood
Fireplaces Number 1
Fireplaces Type Gas
Appliance Dishwasher, Dryer, Microwave Hood Fan, Refrigerator, Stove(s), Washer, Window Coverings
Laundry Laundry Room
Exterior
Parking Features Double Garage Attached
Garage Spaces 2.0
Garage Description Double Garage Attached
Fence Partial
Community Features Park, Playground, Schools Nearby, Sidewalks, Walking/Bike Paths
Roof Type Asphalt Shingle
Porch Deck
Lot Frontage 26.67
Total Parking Spaces 4
Building
Lot Description Landscaped, Private, See Remarks, Views
Foundation Poured Concrete
Architectural Style 2 Storey
Level or Stories Two
Structure Type Vinyl Siding,Wood Frame
Others
Restrictions None Known
Tax ID 78809378
Ownership Private
Read Less Info
Want to know what your home might be worth? Contact us for a FREE valuation!

Our team is ready to help you sell your home for the highest possible price ASAP

"My job is to find and attract mastery-based agents to the office, protect the culture, and make sure everyone is happy! "







