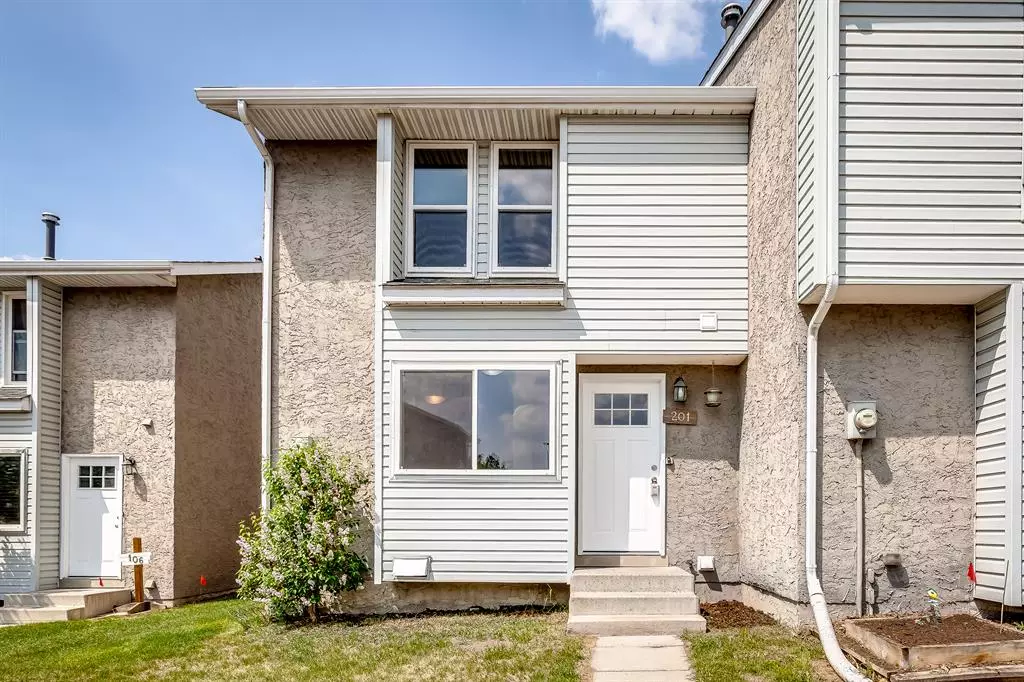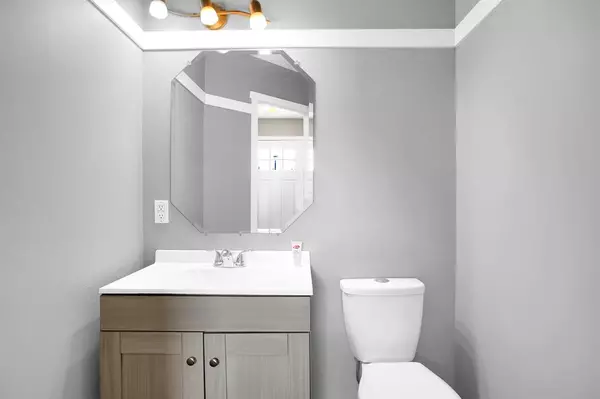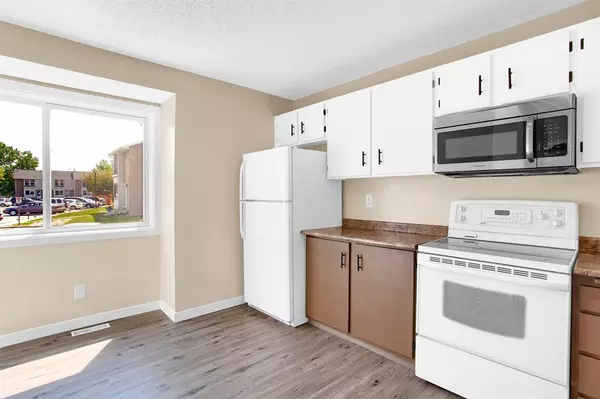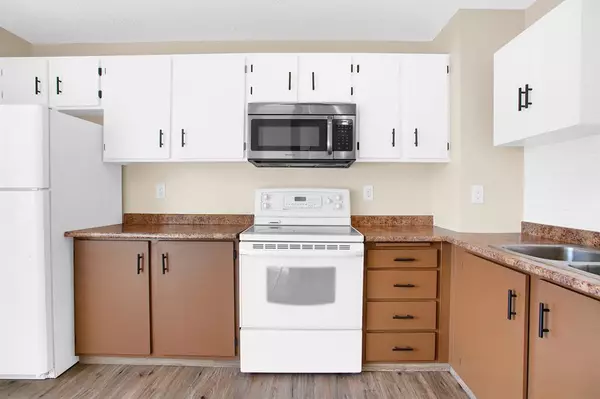$250,000
$235,000
6.4%For more information regarding the value of a property, please contact us for a free consultation.
3 Beds
2 Baths
1,093 SqFt
SOLD DATE : 06/09/2023
Key Details
Sold Price $250,000
Property Type Townhouse
Sub Type Row/Townhouse
Listing Status Sold
Purchase Type For Sale
Square Footage 1,093 sqft
Price per Sqft $228
Subdivision Airdrie Meadows
MLS® Listing ID A2052606
Sold Date 06/09/23
Style 2 Storey
Bedrooms 3
Full Baths 1
Half Baths 1
Condo Fees $338
Originating Board Calgary
Year Built 1980
Annual Tax Amount $1,445
Tax Year 2022
Lot Size 3,163 Sqft
Acres 0.07
Property Description
Welcome to this recently updated END UNIT townhouse, located in the desirable community of Airdrie Meadows. When you enter, you’ll notice the updated vinyl floors throughout the main level and the fresh paint throughout the home. The RECENTLY UPDATED kitchen includes new upper cabinets, new backsplash and laminate countertops. The half bathroom on the main level also has been recently updated with a NEW vanity. Go upstairs to where you’ll find the primary suite as well as 2 spacious bedrooms and a bathroom with an upgraded bathtub. NEW UPGRADED high-efficiency windows throughout the home pour light into every space. Your FENCED backyard allows for nice privacy. This home is conveniently located near Muriel Clayton Middle School and Fuzzy Pickles Preschool, and Elizabeth Way playground, and the Airdrie Public Library. It’s also a short walk to a shopping complex with a Safeway, Shopper’s Drug Mart, Goodlife Fitness, TD Bank, restaurants, and more! This home is a must-see! Call to book your private showing today.
Location
State AB
County Airdrie
Zoning R2-T
Direction S
Rooms
Basement Full, Unfinished
Interior
Interior Features Laminate Counters, No Animal Home, No Smoking Home
Heating Forced Air, Natural Gas
Cooling None
Flooring Carpet, Vinyl Plank
Appliance Dishwasher, Electric Stove, Microwave Hood Fan, Refrigerator, Washer/Dryer
Laundry In Basement
Exterior
Parking Features Stall
Garage Description Stall
Fence Fenced
Community Features Park
Amenities Available None
Roof Type Asphalt Shingle
Porch None
Exposure S
Total Parking Spaces 2
Building
Lot Description Other
Foundation Poured Concrete
Architectural Style 2 Storey
Level or Stories Two
Structure Type Stucco,Vinyl Siding,Wood Frame
Others
HOA Fee Include Common Area Maintenance,Maintenance Grounds,Professional Management,Reserve Fund Contributions,Snow Removal
Restrictions Board Approval,Utility Right Of Way
Tax ID 78807224
Ownership Private
Pets Allowed Call
Read Less Info
Want to know what your home might be worth? Contact us for a FREE valuation!

Our team is ready to help you sell your home for the highest possible price ASAP

"My job is to find and attract mastery-based agents to the office, protect the culture, and make sure everyone is happy! "







