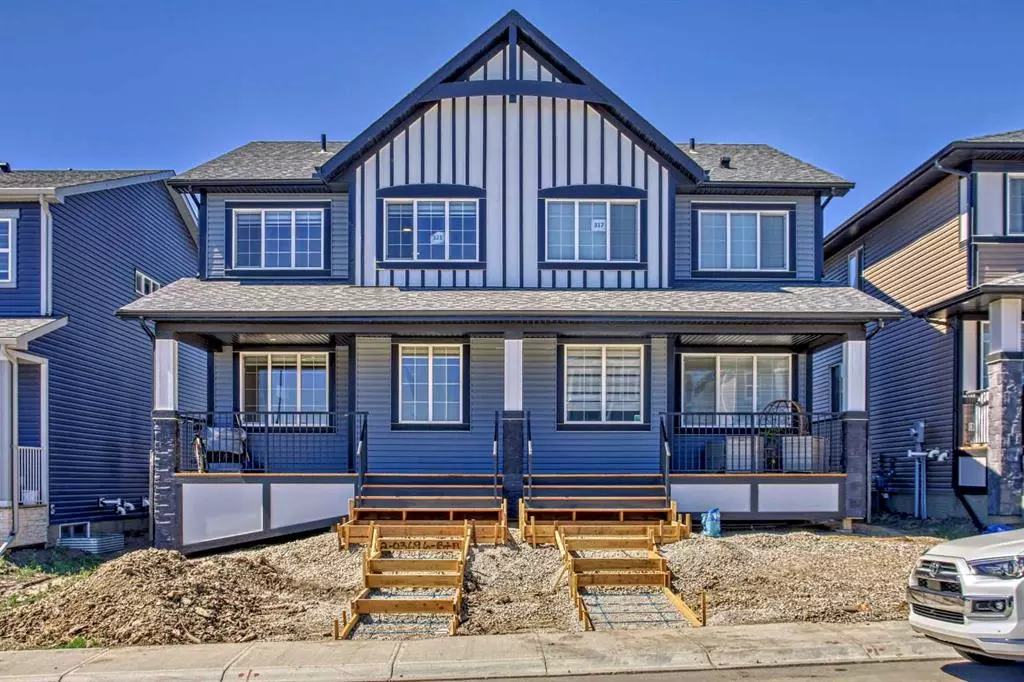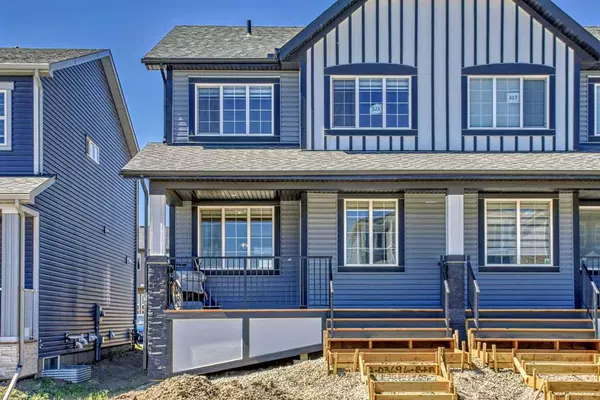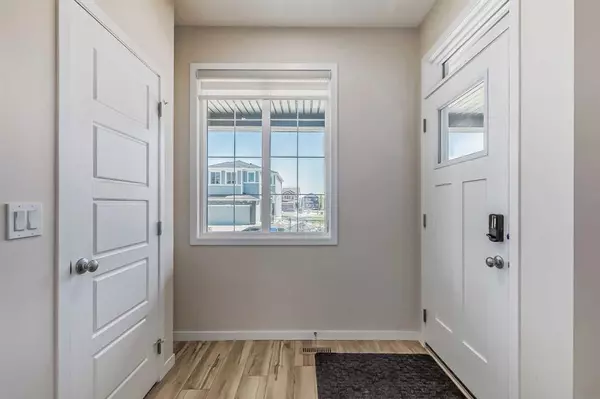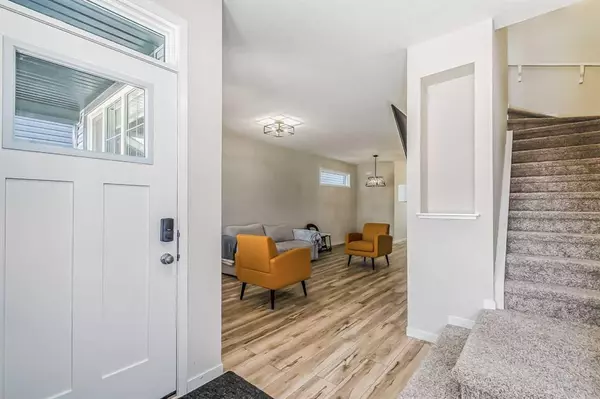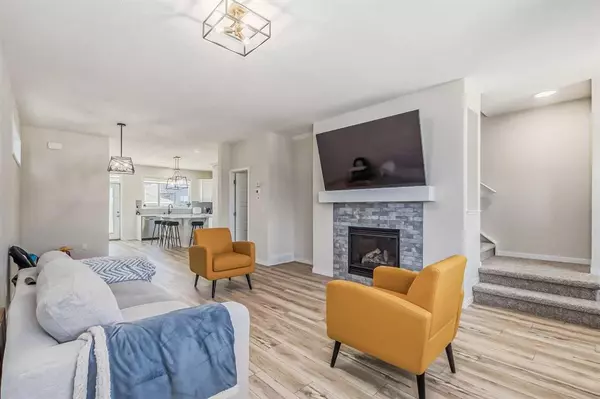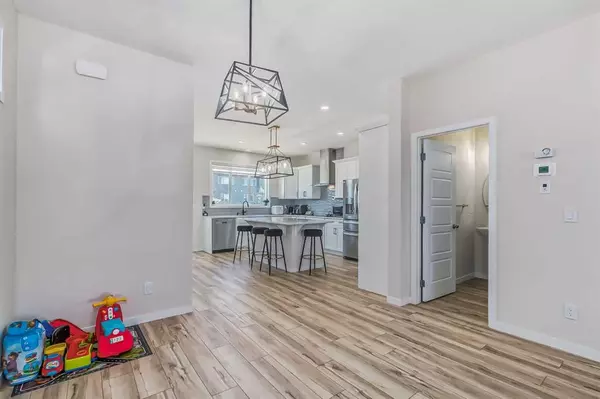$535,000
$525,000
1.9%For more information regarding the value of a property, please contact us for a free consultation.
3 Beds
3 Baths
1,611 SqFt
SOLD DATE : 06/09/2023
Key Details
Sold Price $535,000
Property Type Single Family Home
Sub Type Semi Detached (Half Duplex)
Listing Status Sold
Purchase Type For Sale
Square Footage 1,611 sqft
Price per Sqft $332
Subdivision Legacy
MLS® Listing ID A2055937
Sold Date 06/09/23
Style 2 Storey,Side by Side
Bedrooms 3
Full Baths 2
Half Baths 1
Originating Board Calgary
Year Built 2023
Annual Tax Amount $2,309
Tax Year 2023
Lot Size 2,717 Sqft
Acres 0.06
Property Description
Stunning 2023 Built Duplex in the beautiful and up and coming community of Legacy! At over 1,600 square feet, this 3-bed, 2.5 bath home is ideal for anyone looking for a great home in a family friendly community while still being close to amenities. You're minutes from schools, shopping centres, major highways and so much more! Walking in you will notice the nearly $30,000 in upgrades which include the fireplace, engineered hardwood, beautiful light fixtures, built-in Whirlpool appliances and so much more. With so many windows around the home, you will love how naturally bright it is. The spacious bedrooms and bathrooms are ideal for a growing family. The basement has so much potential with over 700 square feet of unfinished space! Moving to the beautiful deck, you will notice the separate entrance to the basement which is a unique feature not seen in many properties. This home is truly remarkable. Book a private showing today!
Location
State AB
County Calgary
Area Cal Zone S
Zoning R-G
Direction SE
Rooms
Basement Separate/Exterior Entry, Full, Unfinished
Interior
Interior Features Bathroom Rough-in, High Ceilings, Kitchen Island, No Animal Home, No Smoking Home, Open Floorplan, Separate Entrance, Walk-In Closet(s)
Heating Central, Natural Gas
Cooling None
Flooring Hardwood
Fireplaces Number 1
Fireplaces Type Gas, Great Room
Appliance Built-In Oven, Dishwasher, Electric Cooktop, Microwave, Refrigerator, Washer/Dryer, Window Coverings
Laundry In Unit
Exterior
Parking Features Alley Access, Off Street, Parking Pad
Garage Description Alley Access, Off Street, Parking Pad
Fence None
Community Features Schools Nearby, Shopping Nearby, Sidewalks
Roof Type Asphalt Shingle
Porch Deck
Lot Frontage 50.0
Exposure SE
Total Parking Spaces 2
Building
Lot Description Back Lane
Foundation Poured Concrete
Architectural Style 2 Storey, Side by Side
Level or Stories Two
Structure Type Stone,Vinyl Siding
Others
Restrictions Restrictive Covenant-Building Design/Size
Tax ID 82767150
Ownership Private
Read Less Info
Want to know what your home might be worth? Contact us for a FREE valuation!

Our team is ready to help you sell your home for the highest possible price ASAP
"My job is to find and attract mastery-based agents to the office, protect the culture, and make sure everyone is happy! "


