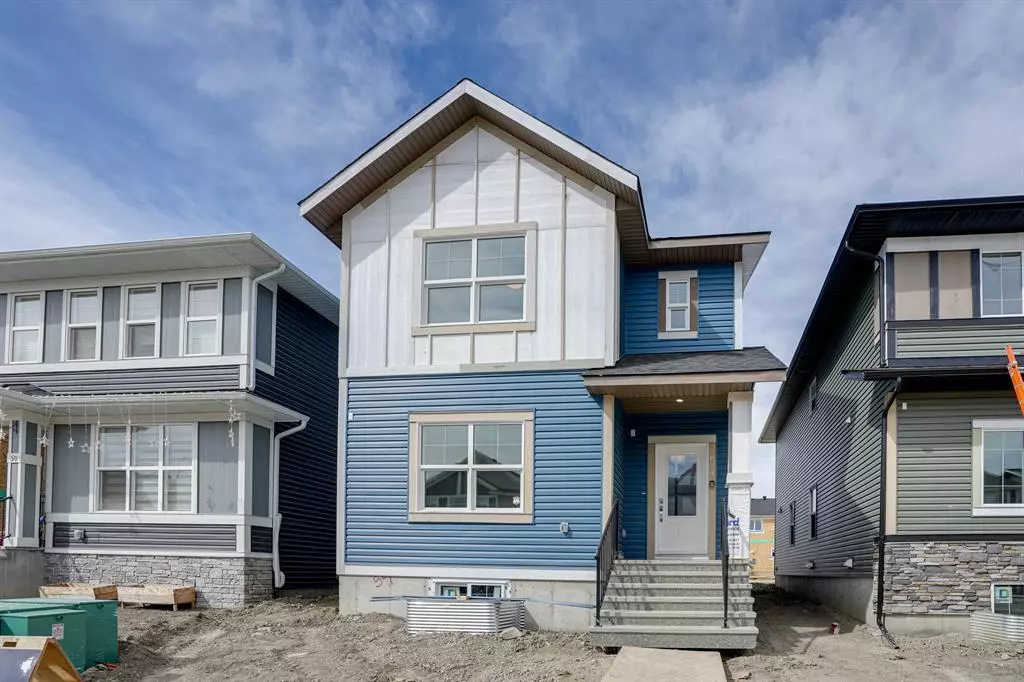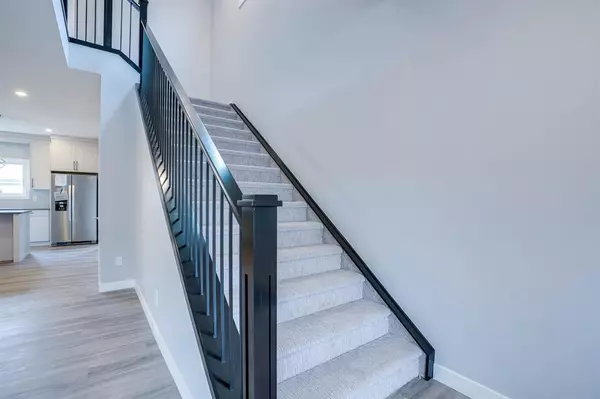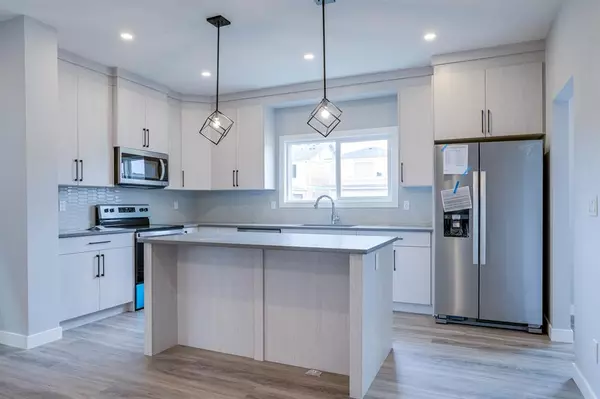$585,000
$599,000
2.3%For more information regarding the value of a property, please contact us for a free consultation.
3 Beds
3 Baths
1,830 SqFt
SOLD DATE : 06/08/2023
Key Details
Sold Price $585,000
Property Type Single Family Home
Sub Type Detached
Listing Status Sold
Purchase Type For Sale
Square Footage 1,830 sqft
Price per Sqft $319
Subdivision Midtown
MLS® Listing ID A2043456
Sold Date 06/08/23
Style 2 Storey
Bedrooms 3
Full Baths 2
Half Baths 1
Originating Board Calgary
Year Built 2023
Annual Tax Amount $1,035
Tax Year 2022
Lot Size 2,954 Sqft
Acres 0.07
Property Description
This is a brand new, detached property located in Midtown Airdrie. The property boasts 3 bedrooms and 2.5 bathrooms, with a total living space of 1830.56 square feet. The home includes many desirable features such as a built-in speaker system, good-sized pantry, and an upstairs laundry room. The master bedroom includes a walk-in closet and 4-piece ensuite, making it a perfect retreat. The upper level also consists of two additional bedrooms and one bathroom. The unfinished basement provides the opportunity to customize the area according to your own personal taste. The location is convenient and easily accessible to many amenities, including schools, parks, and shopping plazas. This property is perfect for those seeking luxury and comfortable living.
Location
State AB
County Airdrie
Zoning R1-L
Direction S
Rooms
Other Rooms 1
Basement Full, Unfinished
Interior
Interior Features Pantry, Walk-In Closet(s)
Heating Forced Air
Cooling None
Flooring Carpet, Vinyl Plank
Appliance Dishwasher, Electric Stove, Microwave Hood Fan, Refrigerator
Laundry Upper Level
Exterior
Parking Features Parking Pad
Garage Description Parking Pad
Fence None
Community Features Park, Playground, Shopping Nearby, Street Lights
Roof Type Asphalt Shingle
Porch None
Total Parking Spaces 2
Building
Lot Description Back Lane, Rectangular Lot
Foundation Poured Concrete
Architectural Style 2 Storey
Level or Stories Two
Structure Type Vinyl Siding
Others
Restrictions None Known
Tax ID 78800702
Ownership Private
Read Less Info
Want to know what your home might be worth? Contact us for a FREE valuation!

Our team is ready to help you sell your home for the highest possible price ASAP

"My job is to find and attract mastery-based agents to the office, protect the culture, and make sure everyone is happy! "







