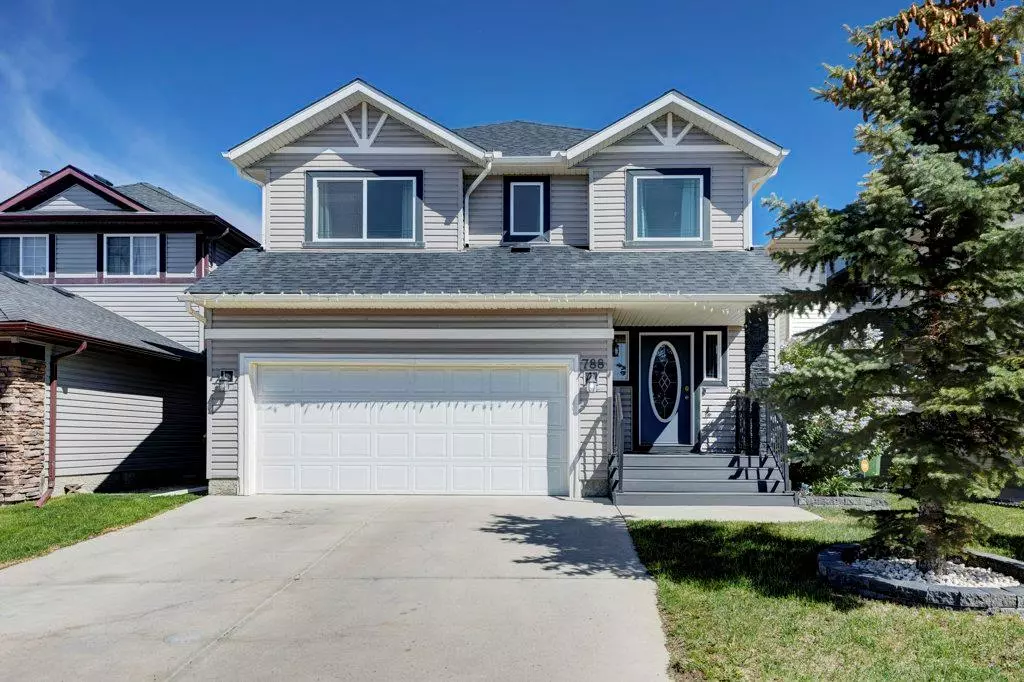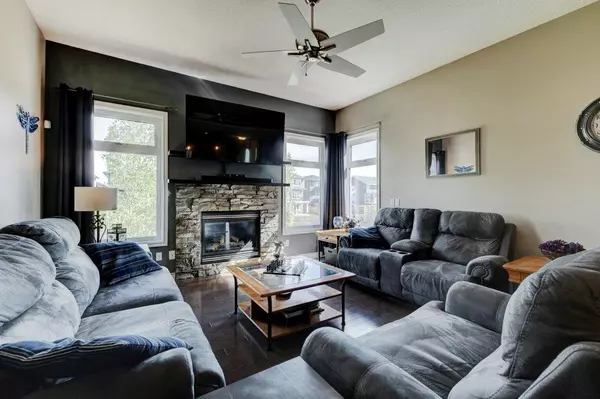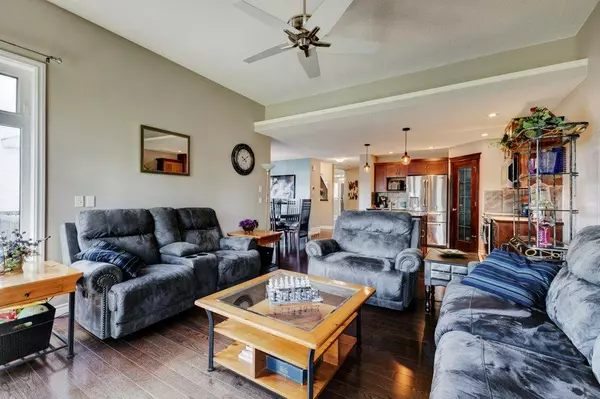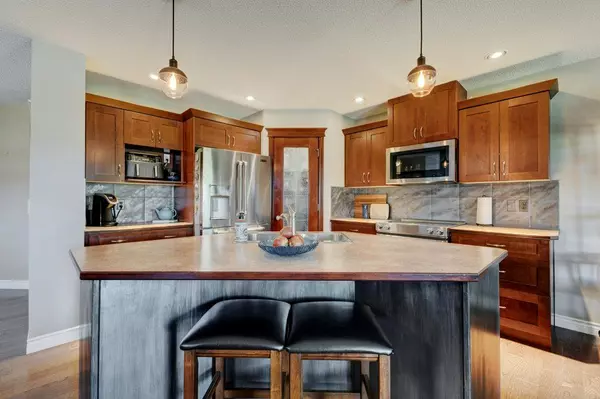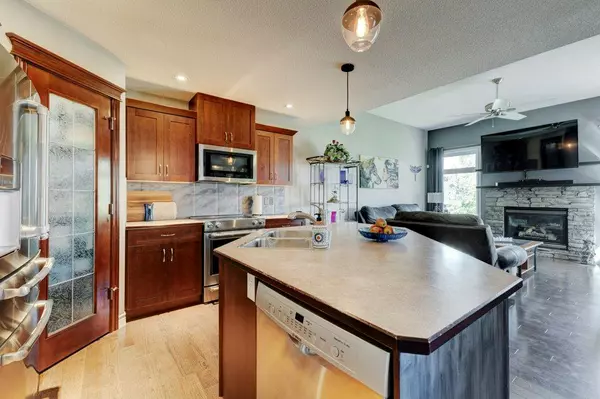$575,000
$550,000
4.5%For more information regarding the value of a property, please contact us for a free consultation.
4 Beds
4 Baths
1,855 SqFt
SOLD DATE : 06/06/2023
Key Details
Sold Price $575,000
Property Type Single Family Home
Sub Type Detached
Listing Status Sold
Purchase Type For Sale
Square Footage 1,855 sqft
Price per Sqft $309
Subdivision Luxstone
MLS® Listing ID A2051153
Sold Date 06/06/23
Style 2 Storey
Bedrooms 4
Full Baths 3
Half Baths 1
Originating Board Calgary
Year Built 2005
Annual Tax Amount $3,100
Tax Year 2022
Lot Size 3,950 Sqft
Acres 0.09
Property Description
Backing onto the canal, this FULLY FINISHED 4 Bedroom home in the picturesque neighborhood of Luxstone is ready for a new family! Pride of ownership is evident in this immaculate home, boasting eye-catching curb appeal that welcomes you to the front door. Step Inside from a covered front step w/ durable TREX decking, immediately greeted by rich HARDWOOD floors, beautiful lighting overhead and a large closet to keep things tidy. Flowing into the OPEN CONCEPT living area, you won't miss the STONE FRONT, focal GAS fireplace, surrounded by windows that flood the space w/ an abundance of natural light. The perfectly equipped Kitchen hosts UPGRADED STAINLESS JENNAIR appliances, a large eat-up island ideal for quick meals & entertaining, classic shaker-style cabinets, tiled backsplash for easy cleaning AND every Chef’s dream - a CORNER PANTRY! An elegant Dining area is highlighted by SLIDING GLASS doors that step outside to your relaxing 2-TIERED BACK DECK. Convenient MAIN FLOOR LAUNDRY, 2 linen closets & 2-pc powder room complete this level. WOODEN railings usher you upstairs which is illuminated by a skylight overhead which opens by remote & oversees to the hallway below. Step through the grande DOUBLE DOORS into your PRIMARY suite w/ big bright windows, a huge WALK-IN closet and private ensuite oasis that includes a SOAKER tub, separate shower & wide spread vanity. 2 additional spacious bedrooms overlooking the canal are separated by a 4-pc bathroom that's easy to share, and there’s even another linen closet on this thoughtfully laid-out level. The FULLY FINISHED sunshine filled basement is ideal for hosting friends thanks to the MASSIVE rec room w/ a large window looking into the backyard. A bright & large 4th bedroom doesn't feel like it's in the basement at all, also sharing views out to the back. The 4-pc bathroom is an added bonus, as well as storage under the stairs and a sizable storage/utility room. Make sure to note the TRIPLE PANE SUN STOP windows, HOT WATER ON DEMAND, plus the furnace was replaced in 2016!! Outside in the serene backyard you'll want to kick back, relax and enjoy the beautifully built, 2-tiered deck that looks out to the canal, and FULLY FENCED backyard w/ lush trees for added privacy. Keep your car cozy during the deep freeze or cool all summer in the DOUBLE ATTACHED GARAGE. Don't miss out on this gorgeous home, make sure you call soon for your private viewing!
Location
State AB
County Airdrie
Zoning R1
Direction S
Rooms
Other Rooms 1
Basement Finished, Full
Interior
Interior Features Ceiling Fan(s), Chandelier, Kitchen Island, Open Floorplan, Soaking Tub, Storage, Walk-In Closet(s)
Heating Forced Air
Cooling None
Flooring Carpet, Linoleum, Tile
Fireplaces Number 1
Fireplaces Type Gas, Living Room, Mantle, Stone
Appliance Garage Control(s), Microwave Hood Fan, Refrigerator, Stove(s), Window Coverings
Laundry Main Level
Exterior
Parking Features Double Garage Attached
Garage Spaces 2.0
Garage Description Double Garage Attached
Fence Fenced
Community Features Park, Playground, Schools Nearby, Shopping Nearby, Sidewalks, Street Lights, Walking/Bike Paths
Roof Type Asphalt Shingle
Porch Deck
Lot Frontage 36.16
Total Parking Spaces 4
Building
Lot Description Backs on to Park/Green Space, City Lot, Front Yard, Lawn, Rectangular Lot
Foundation Poured Concrete
Architectural Style 2 Storey
Level or Stories Two
Structure Type Vinyl Siding
Others
Restrictions Airspace Restriction,Utility Right Of Way
Tax ID 78803650
Ownership Private
Read Less Info
Want to know what your home might be worth? Contact us for a FREE valuation!

Our team is ready to help you sell your home for the highest possible price ASAP

"My job is to find and attract mastery-based agents to the office, protect the culture, and make sure everyone is happy! "


