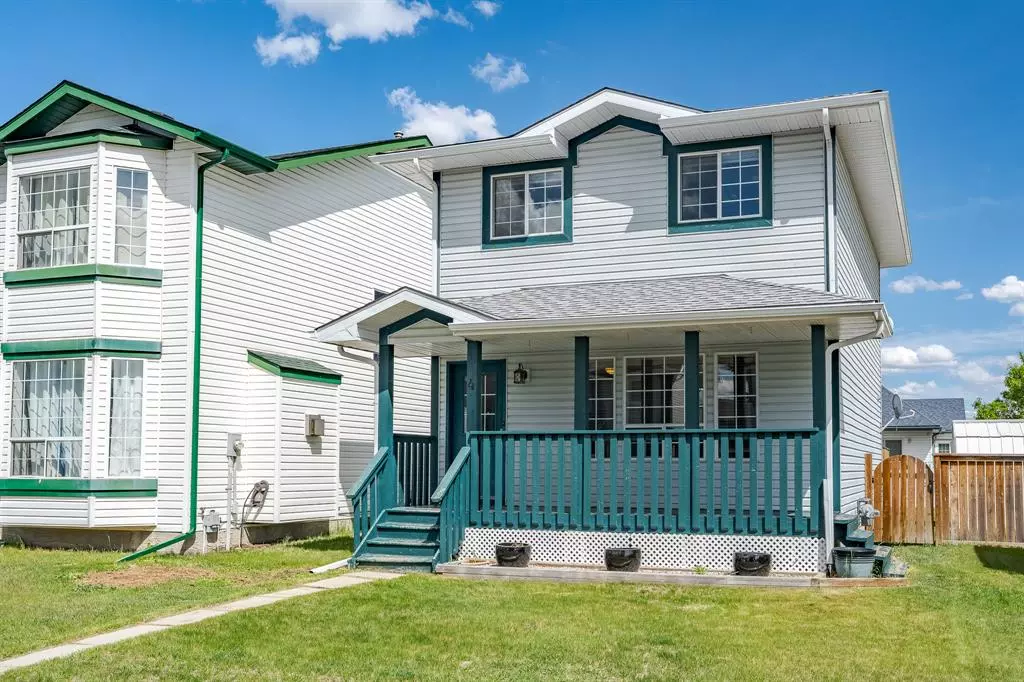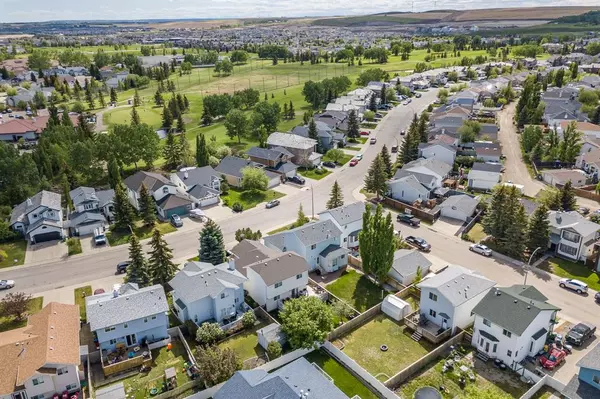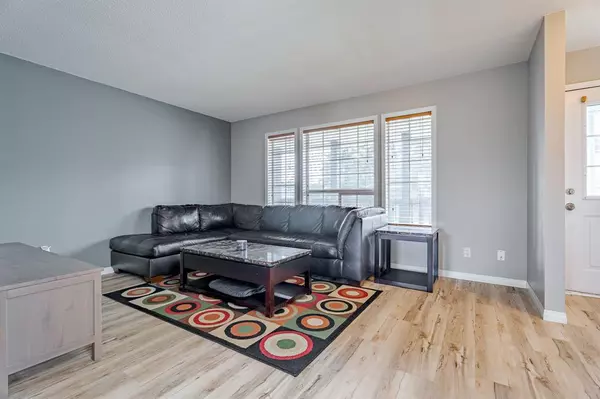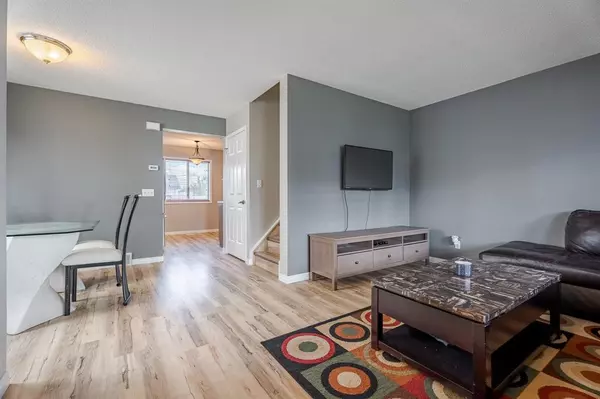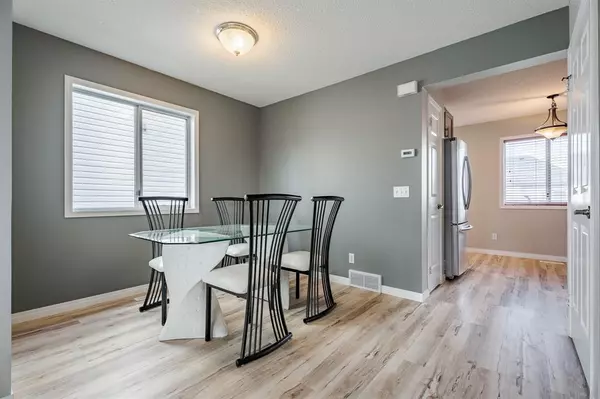$455,000
$449,900
1.1%For more information regarding the value of a property, please contact us for a free consultation.
3 Beds
3 Baths
1,203 SqFt
SOLD DATE : 06/03/2023
Key Details
Sold Price $455,000
Property Type Single Family Home
Sub Type Detached
Listing Status Sold
Purchase Type For Sale
Square Footage 1,203 sqft
Price per Sqft $378
Subdivision Woodside
MLS® Listing ID A2051365
Sold Date 06/03/23
Style 2 Storey
Bedrooms 3
Full Baths 1
Half Baths 2
Originating Board Calgary
Year Built 1994
Annual Tax Amount $2,165
Tax Year 2022
Lot Size 4,504 Sqft
Acres 0.1
Property Description
Welcome to 4 Woodside Circle! This beautiful 2 storey home is located just steps away from Woodside Golf Course. You are greeted with a charming curb appeal & nicely appointed front veranda. As you enter the home you'll find an inviting living room with large windows allowing an abundance of natural light flooding through this open layout. The main floor & kitchen have been renovated with new flooring, dark cabinets, SS appliances, pantry & a good sized dinning area. A convenient main level bathroom is just around the corner & faces your patio door leading you to your MASSIVE private oasis of a backyard featuring a deck, fire pit & storage shed! The upper level boasts a spacious Primary retreat with W.I.C & en suite, 2 more bedrooms & a full bathroom with upgraded tiling finish off this upper level nicely. The basement is unspoiled and awaiting your creative ideas. RV parking & room to build the garage you've always wanted! Located close to schools, parks, pathways & golf course! Book your private viewing today!!
Location
State AB
County Airdrie
Zoning R1
Direction W
Rooms
Other Rooms 1
Basement Full, Unfinished
Interior
Interior Features No Animal Home, No Smoking Home, Open Floorplan, See Remarks, Storage, Walk-In Closet(s)
Heating Forced Air, Natural Gas, See Remarks
Cooling None
Flooring Carpet, Laminate, See Remarks, Vinyl
Appliance Dishwasher, Dryer, Electric Stove, Microwave, Range Hood, Refrigerator, See Remarks, Washer, Window Coverings
Laundry In Basement, See Remarks
Exterior
Parking Features Driveway, Parking Pad
Garage Description Driveway, Parking Pad
Fence Fenced
Community Features Golf, Park, Playground, Schools Nearby, Shopping Nearby, Sidewalks, Street Lights, Walking/Bike Paths
Roof Type Asphalt Shingle
Porch Deck, Front Porch, See Remarks
Lot Frontage 44.62
Exposure W
Total Parking Spaces 2
Building
Lot Description Back Yard, Front Yard, Garden, Landscaped, Level, Private, See Remarks
Foundation Poured Concrete, See Remarks
Architectural Style 2 Storey
Level or Stories Two
Structure Type See Remarks,Vinyl Siding,Wood Frame
Others
Restrictions Easement Registered On Title,Restrictive Covenant-Building Design/Size,Utility Right Of Way
Tax ID 78813081
Ownership Private
Read Less Info
Want to know what your home might be worth? Contact us for a FREE valuation!

Our team is ready to help you sell your home for the highest possible price ASAP

"My job is to find and attract mastery-based agents to the office, protect the culture, and make sure everyone is happy! "


