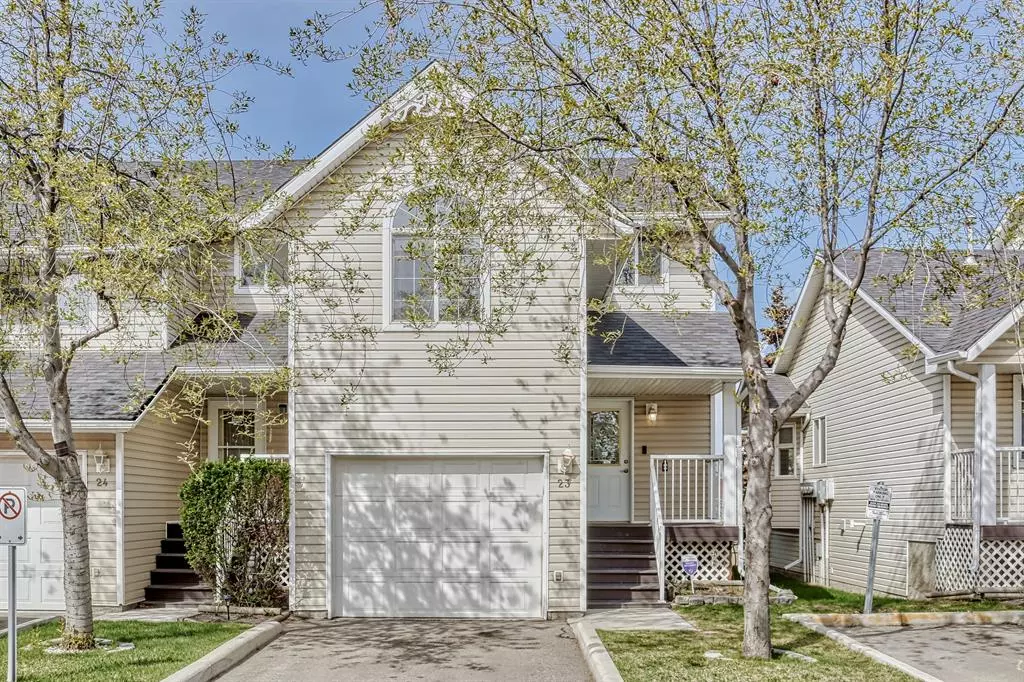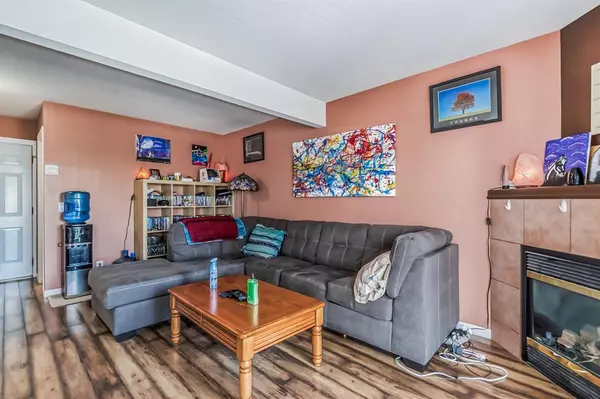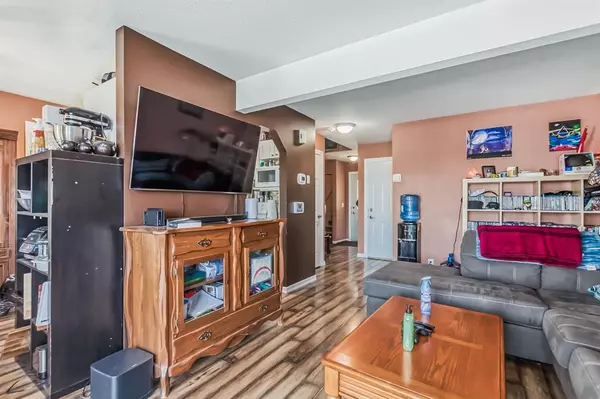$346,000
$343,900
0.6%For more information regarding the value of a property, please contact us for a free consultation.
3 Beds
2 Baths
1,168 SqFt
SOLD DATE : 06/02/2023
Key Details
Sold Price $346,000
Property Type Townhouse
Sub Type Row/Townhouse
Listing Status Sold
Purchase Type For Sale
Square Footage 1,168 sqft
Price per Sqft $296
Subdivision Edmonton Trail
MLS® Listing ID A2048800
Sold Date 06/02/23
Style 2 Storey
Bedrooms 3
Full Baths 1
Half Baths 1
Condo Fees $309
Originating Board Calgary
Year Built 1998
Annual Tax Amount $1,704
Tax Year 2022
Lot Size 2,669 Sqft
Acres 0.06
Property Description
Welcome to this 1168 sq ft town home. This complex is run extremely well with lower condo fee's to the norm. New front porch and back deck constructed out of composite material and no buildings behind you. This lovely two story has central air and new furnace installed in 2018. The main floor has laminate through out and gas fireplace with mantel to keep the chill off in the winter. eating area with west exposure and bay window. Kitchen with white cabinetry and double white sink and complimented out with matching appliances with loads of natural light. Sliding doors off the main living room to a newly built deck with stairs down to the back yard. Please note Theres no other buildings behind and a west exposure. Also a 2 pcs bathroom with access to you 19X 11 single attached garage which rounds out the main floor. Carpeted stairs leading up with two bedrooms with the master having walk in closet , a large bonus room and office area, all carpeted. The 4 pcs bathroom upstairs is the kill for with corner jetted tub , stand up shower and loads of tile and ceramic flooring. Good size basement with laundry and a spare bedroom.
Location
State AB
County Airdrie
Zoning R2-T
Direction E
Rooms
Basement Full, Partially Finished
Interior
Interior Features Ceiling Fan(s), No Smoking Home, See Remarks
Heating Fireplace(s), Forced Air, Natural Gas
Cooling Central Air
Flooring Carpet, Ceramic Tile, Laminate
Fireplaces Number 1
Fireplaces Type Decorative, Gas, Mantle
Appliance Central Air Conditioner, Dishwasher, Electric Range, Refrigerator, Washer/Dryer, Window Coverings
Laundry In Basement
Exterior
Parking Features Single Garage Attached
Garage Spaces 1.0
Garage Description Single Garage Attached
Fence Partial
Community Features Golf, Schools Nearby, Shopping Nearby
Utilities Available Electricity Connected, Natural Gas Connected, Garbage Collection, Sewer Connected, Water Connected
Amenities Available None
Roof Type Asphalt Shingle
Porch Balcony(s), Deck, Enclosed
Exposure E
Total Parking Spaces 2
Building
Lot Description Back Yard, Corner Lot, Front Yard, Lawn, No Neighbours Behind, Landscaped
Foundation Poured Concrete
Architectural Style 2 Storey
Level or Stories Two
Structure Type Vinyl Siding,Wood Frame
Others
HOA Fee Include Common Area Maintenance,Insurance,Reserve Fund Contributions,Snow Removal
Restrictions Pet Restrictions or Board approval Required,Pets Allowed
Tax ID 78803930
Ownership Private
Pets Allowed Restrictions
Read Less Info
Want to know what your home might be worth? Contact us for a FREE valuation!

Our team is ready to help you sell your home for the highest possible price ASAP
"My job is to find and attract mastery-based agents to the office, protect the culture, and make sure everyone is happy! "







