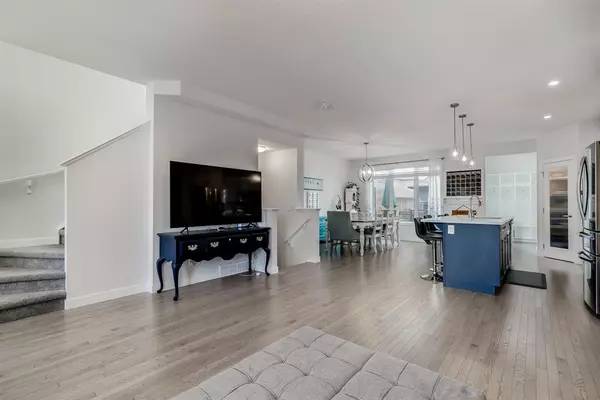$625,000
$633,900
1.4%For more information regarding the value of a property, please contact us for a free consultation.
4 Beds
4 Baths
1,610 SqFt
SOLD DATE : 06/02/2023
Key Details
Sold Price $625,000
Property Type Single Family Home
Sub Type Detached
Listing Status Sold
Purchase Type For Sale
Square Footage 1,610 sqft
Price per Sqft $388
Subdivision Coopers Crossing
MLS® Listing ID A2039922
Sold Date 06/02/23
Style 2 Storey
Bedrooms 4
Full Baths 3
Half Baths 1
Originating Board Calgary
Year Built 2019
Annual Tax Amount $3,193
Tax Year 2022
Lot Size 3,405 Sqft
Acres 0.08
Property Description
Wow! This beautiful, move-in ready home is in one of Airdrie’s most desirable communities: Cooper’s Crossing. An abundance of Lush Green Parks, Scenic Ponds and active Playgrounds is what sets Cooper’s Crossing apart. Walking distance to the Coopers Promenade Shopping area and Schools. Here is a fully developed (builder developed) and well upgraded home. Quality builder that has paid attention to great details. Energy efficiency as well as cosmetic details. Hardwood floors, quartz counters throughout the house. Spacious open and great for entertaining or family time. Total of 4 bedrooms 3 full bathrooms plus 1/2 bathroom off the back entrance. Looking for an Awesome Garage too!? The oversized 24x24 garage has 10’ ceilings, oversized 8X18’ overhead door, hard wired with Cat5. App controlled lighting, security camera system without a monitoring contract. Built in lockers in the mud room. Composite deck and aluminum railings. Fenced yard for kids or the family pets. Put this one on your list!
Location
State AB
County Airdrie
Zoning R1-L
Direction E
Rooms
Other Rooms 1
Basement Finished, Full
Interior
Interior Features Breakfast Bar, Built-in Features, Double Vanity, Kitchen Island, Open Floorplan, Pantry
Heating Forced Air, Natural Gas
Cooling None
Flooring Carpet, Hardwood, Tile
Appliance Built-In Electric Range, Dishwasher, Dryer, Garage Control(s), Microwave Hood Fan, Refrigerator, Washer, Window Coverings
Laundry Laundry Room, Upper Level
Exterior
Parking Features Alley Access, Double Garage Detached, Garage Door Opener, Insulated, Oversized
Garage Spaces 2.0
Garage Description Alley Access, Double Garage Detached, Garage Door Opener, Insulated, Oversized
Fence Fenced
Community Features Playground, Schools Nearby
Roof Type Asphalt Shingle
Porch Deck, Front Porch
Lot Frontage 30.09
Exposure E
Total Parking Spaces 2
Building
Lot Description Back Yard, Level, Rectangular Lot
Foundation Poured Concrete
Architectural Style 2 Storey
Level or Stories Two
Structure Type Stone,Vinyl Siding,Wood Frame
Others
Restrictions Restrictive Covenant-Building Design/Size,Utility Right Of Way
Tax ID 78795408
Ownership Private
Read Less Info
Want to know what your home might be worth? Contact us for a FREE valuation!

Our team is ready to help you sell your home for the highest possible price ASAP

"My job is to find and attract mastery-based agents to the office, protect the culture, and make sure everyone is happy! "







