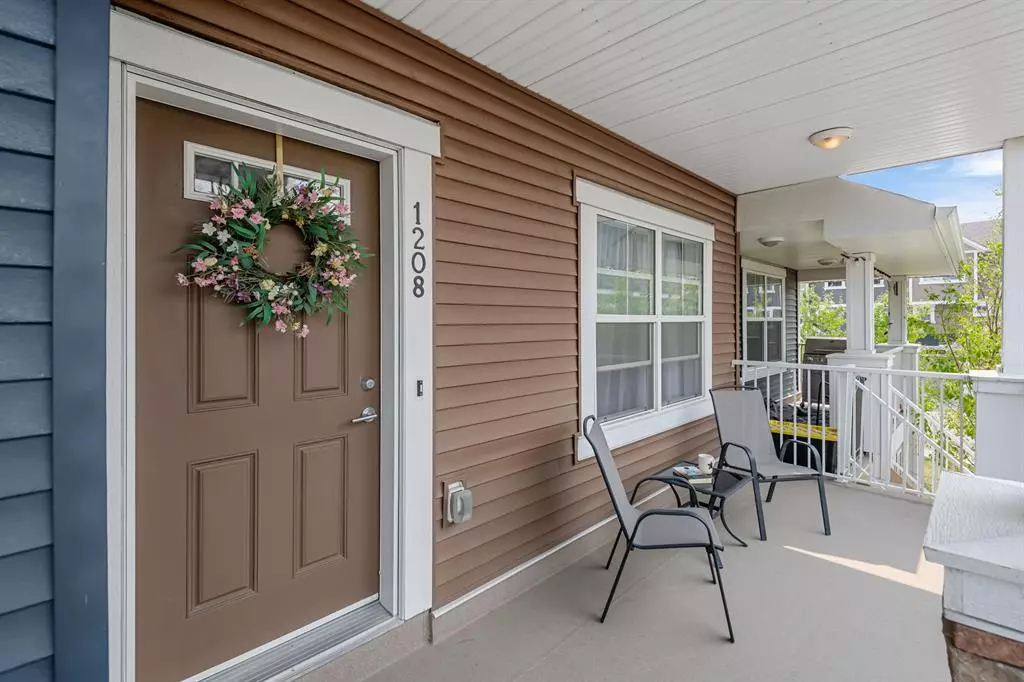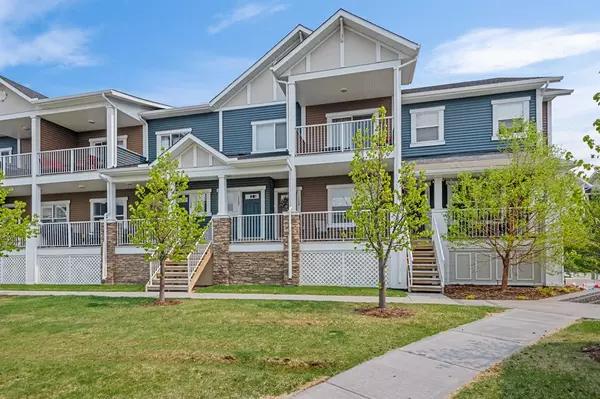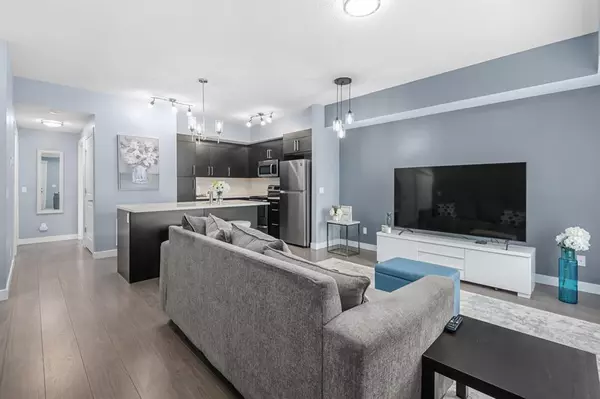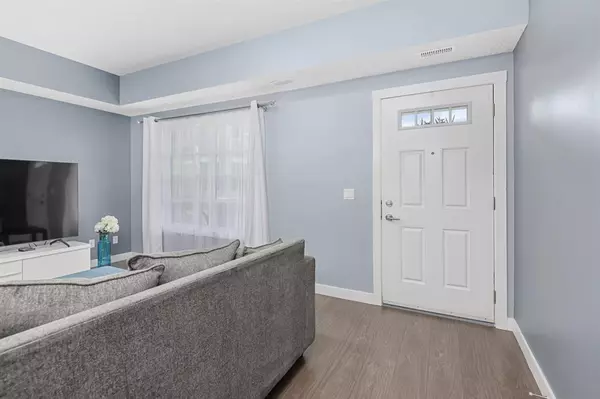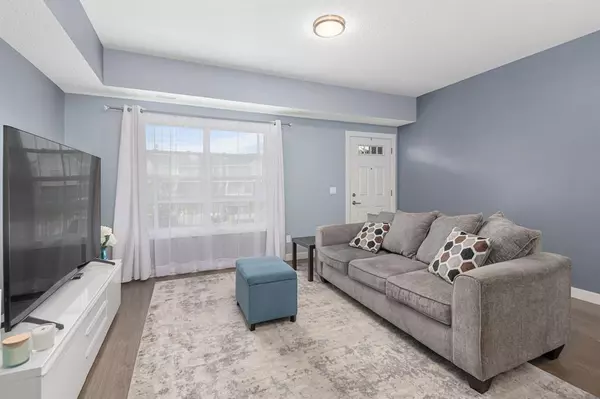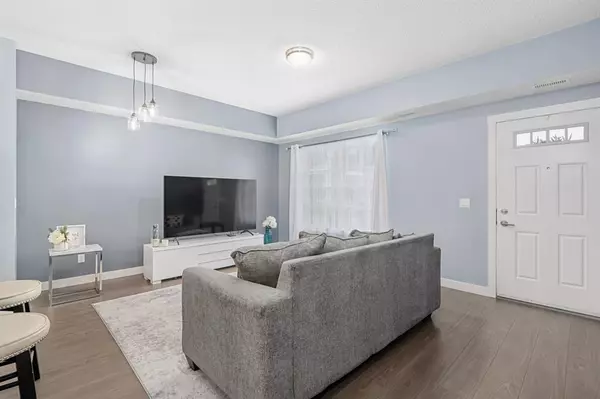$304,000
$289,900
4.9%For more information regarding the value of a property, please contact us for a free consultation.
2 Beds
1 Bath
831 SqFt
SOLD DATE : 06/02/2023
Key Details
Sold Price $304,000
Property Type Townhouse
Sub Type Row/Townhouse
Listing Status Sold
Purchase Type For Sale
Square Footage 831 sqft
Price per Sqft $365
Subdivision Kings Heights
MLS® Listing ID A2050232
Sold Date 06/02/23
Style Bungalow
Bedrooms 2
Full Baths 1
Condo Fees $253
Originating Board Calgary
Year Built 2014
Annual Tax Amount $1,309
Tax Year 2022
Lot Size 1,340 Sqft
Acres 0.03
Property Description
Welcome to this stunning 2-bedroom townhome nestled in the sought-after Kings Heights community in Airdrie. Step inside and be captivated by the bright and open floor plan, complemented by exquisite vinyl plank hardwood flooring that radiates warmth and elegance. The kitchen boasts pristine white quartz countertops, offering a sleek and modern space to prepare meals, while the stainless steel appliances add a touch of sophistication. In suite laundry room. The OVERSIZED ATTACHED TANDEM GARAGE provides ample room for your vehicles and additional storage needs. Start your mornings off right by savoring a cup of coffee on the inviting front porch, while enjoying the serene scenery that surrounds you. Don't miss the opportunity to make this townhome your sanctuary in one of Airdrie's best communities.
Location
State AB
County Airdrie
Zoning R3
Direction W
Rooms
Basement Partial, Partially Finished
Interior
Interior Features Ceiling Fan(s), Kitchen Island, No Animal Home, No Smoking Home, Open Floorplan, See Remarks, Stone Counters, Storage, Vinyl Windows
Heating Forced Air
Cooling None
Flooring Carpet, Ceramic Tile, Laminate
Appliance Dishwasher, Dryer, Electric Stove, Garage Control(s), Microwave Hood Fan, Refrigerator, See Remarks, Washer, Window Coverings
Laundry In Unit
Exterior
Parking Features Oversized, Single Garage Attached, Tandem
Garage Spaces 2.0
Garage Description Oversized, Single Garage Attached, Tandem
Fence None
Community Features Other, Park, Playground, Pool, Schools Nearby, Shopping Nearby, Sidewalks, Street Lights, Walking/Bike Paths
Amenities Available Snow Removal, Trash, Visitor Parking
Roof Type Asphalt Shingle
Porch Enclosed, Front Porch
Exposure W
Total Parking Spaces 2
Building
Lot Description Lawn, Low Maintenance Landscape, Landscaped, See Remarks
Foundation Poured Concrete
Architectural Style Bungalow
Level or Stories One
Structure Type Vinyl Siding,Wood Frame
Others
HOA Fee Include Common Area Maintenance,Maintenance Grounds,Reserve Fund Contributions,Sewer,Snow Removal,Trash
Restrictions Board Approval,Pets Allowed
Tax ID 78815617
Ownership Private
Pets Allowed Yes
Read Less Info
Want to know what your home might be worth? Contact us for a FREE valuation!

Our team is ready to help you sell your home for the highest possible price ASAP

"My job is to find and attract mastery-based agents to the office, protect the culture, and make sure everyone is happy! "


