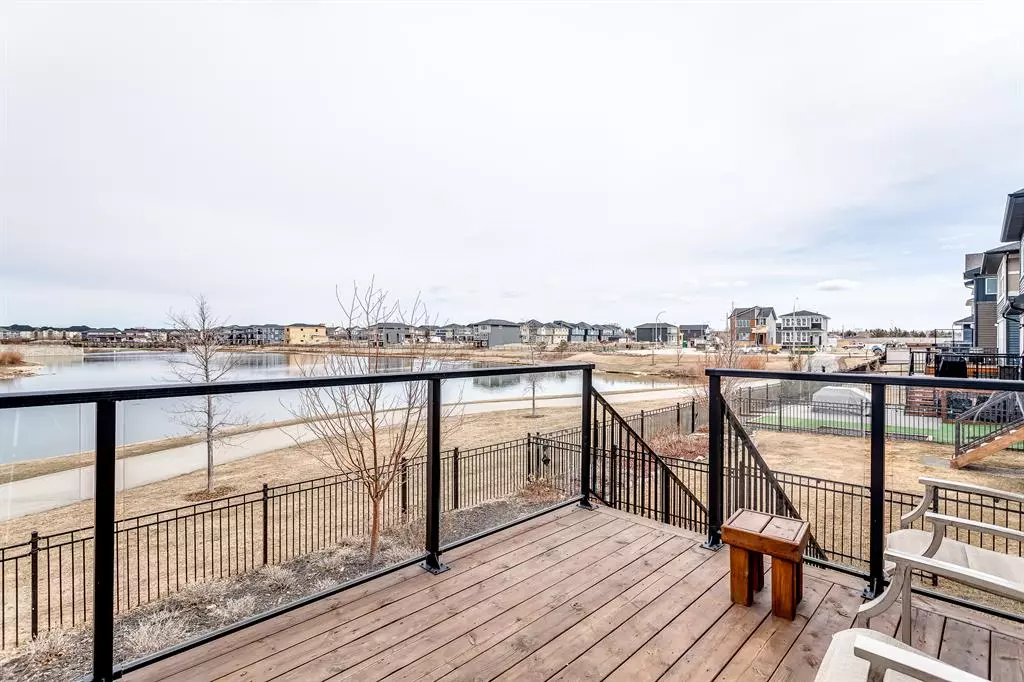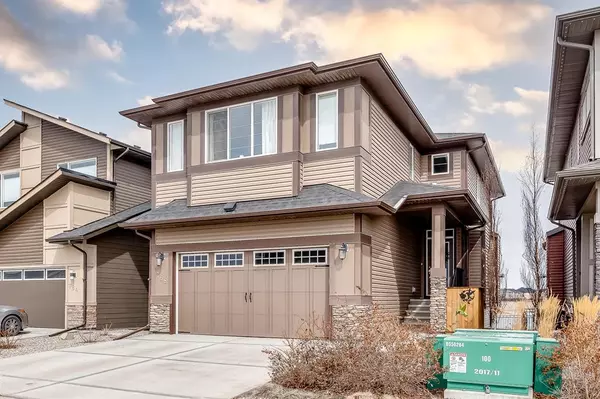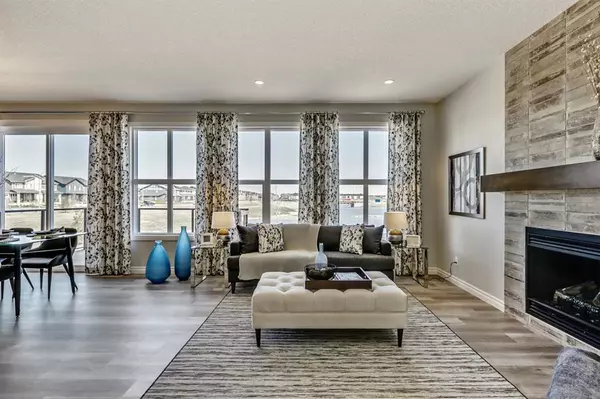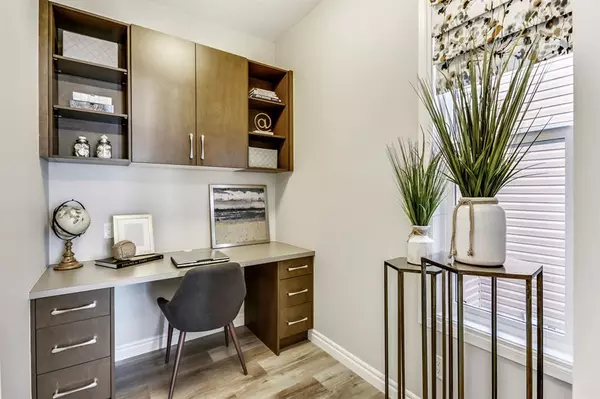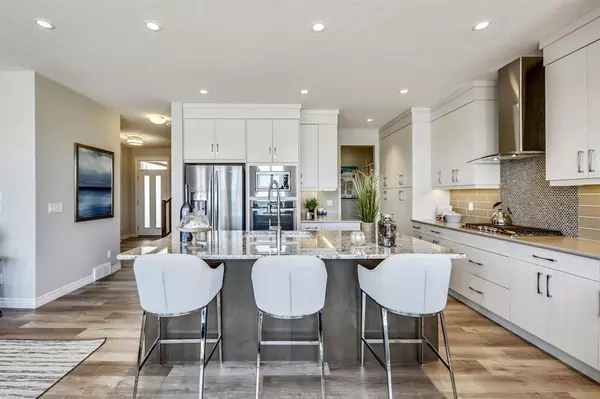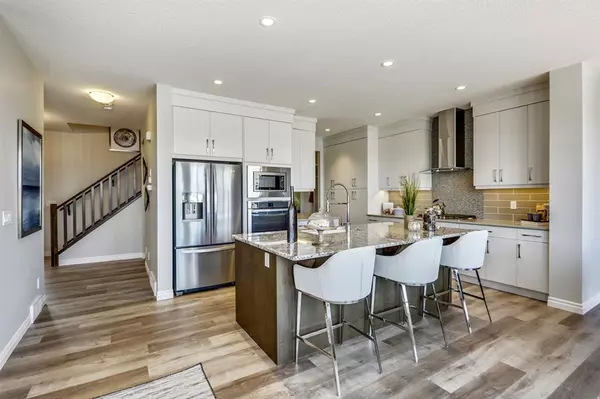$755,000
$769,900
1.9%For more information regarding the value of a property, please contact us for a free consultation.
4 Beds
3 Baths
2,294 SqFt
SOLD DATE : 06/02/2023
Key Details
Sold Price $755,000
Property Type Single Family Home
Sub Type Detached
Listing Status Sold
Purchase Type For Sale
Square Footage 2,294 sqft
Price per Sqft $329
Subdivision Midtown
MLS® Listing ID A2031554
Sold Date 06/02/23
Style 2 Storey
Bedrooms 4
Full Baths 2
Half Baths 1
Originating Board Calgary
Year Built 2018
Annual Tax Amount $4,286
Tax Year 2022
Lot Size 3,844 Sqft
Acres 0.09
Property Description
768 Midtown Drive SW: Lake living inside the city! This house truly feels like home. A former Trico show home, this stunning two-storey build promises to be the catalyst for warmth, growth, excitement, laughter, entertainment, and lasting memories. Take your first steps through the front door and you’ll see exactly why this home is going to be such an integral part of your life. The first thing you will notice is the breathtaking view of the Midtown pond which is one of the main attractions of this home. From the Expansive ceiling height to the open floor plan, this well-represented home shows its character and unique charisma just second’s into your viewing. Moving from the front door through the main floor you will feel like there is entertainment value plenty. The kitchen, living, and dining room are all conveniently bundled up so you don't miss a thing.
The kitchen gives off earthy tones and a modern feel. Wolf grey-colored cabinets contrasted with a stone backsplash and granite countertops demand your attention. If you can pull away for a second, you’ll see gorgeous updated appliances, a beautiful gas stove cooktop, and the Oak-coloured kitchen island with a unique quartz countertop different from the rest of the kitchen which makes for the ideal blend of modern taste and outside textures. The dining and living room are not only conveniently placed on either side of the kitchen but are also well-spaced to make sure that family and friends alike are able to enjoy your company and relax. The cozy silhouetted fireplace in the living room is the perfect finish to this tasteful main floor.
Move upstairs and the words: relaxing, cozy, and charming all jump to mind in our favourite part of the home. Turn left off the staircase and you will find the jaw-dropping primary bedroom. A five-piece ensuite - massive walk-in closet and space for anything your heart desires make this bedroom one of a kind. Turn right off the staircase and you will find the other three bedrooms a theatre room, the large four-piece bathroom and the laundry room. All of which were meticulously planned thought out and designed for convenience and coziness.
768 Midtown drive is a home like no other. It demands your attention from the moment you walk through the door and doesn’t let up for a second. So why not - book your showing and come see what there is to boast about? We promise it’ll be worth your time.
Location
State AB
County Airdrie
Zoning R1-U
Direction S
Rooms
Other Rooms 1
Basement Full, Unfinished
Interior
Interior Features Breakfast Bar, Built-in Features, Double Vanity, Granite Counters, Kitchen Island, No Animal Home, No Smoking Home, Open Floorplan, Recessed Lighting, Soaking Tub, Stone Counters, Walk-In Closet(s)
Heating Central, Fireplace(s), Forced Air, Humidity Control, Natural Gas
Cooling Central Air
Flooring Carpet, Ceramic Tile, Vinyl
Fireplaces Number 1
Fireplaces Type Gas, Living Room
Appliance Built-In Oven, Dishwasher, Dryer, Garage Control(s), Gas Cooktop, Gas Water Heater, Humidifier, Microwave, Other, Refrigerator, Washer, Water Softener
Laundry Laundry Room, Upper Level
Exterior
Parking Features Double Garage Attached
Garage Spaces 2.0
Garage Description Double Garage Attached
Fence Partial
Community Features Park, Playground, Schools Nearby, Shopping Nearby
Roof Type Asphalt Shingle
Porch Deck
Lot Frontage 36.62
Total Parking Spaces 4
Building
Lot Description Back Yard, Creek/River/Stream/Pond, No Neighbours Behind, Standard Shaped Lot
Foundation Poured Concrete
Architectural Style 2 Storey
Level or Stories Two
Structure Type Stone,Vinyl Siding
Others
Restrictions None Known
Tax ID 78795379
Ownership Private
Read Less Info
Want to know what your home might be worth? Contact us for a FREE valuation!

Our team is ready to help you sell your home for the highest possible price ASAP

"My job is to find and attract mastery-based agents to the office, protect the culture, and make sure everyone is happy! "


