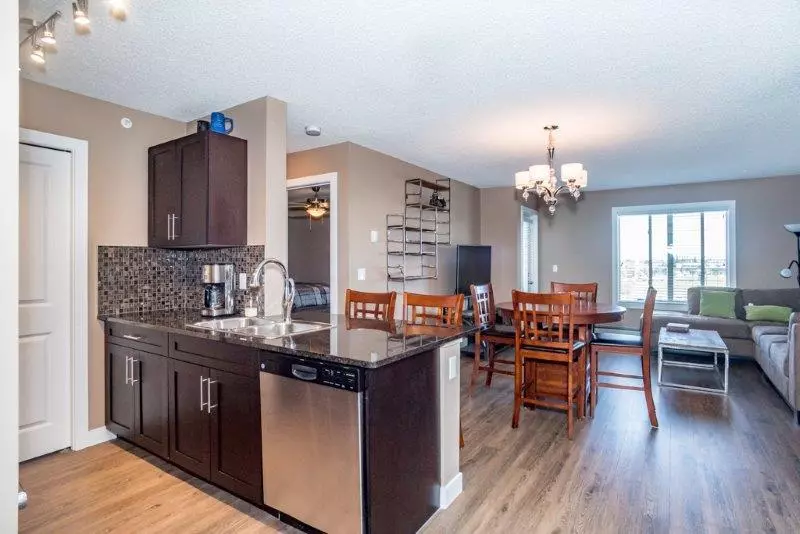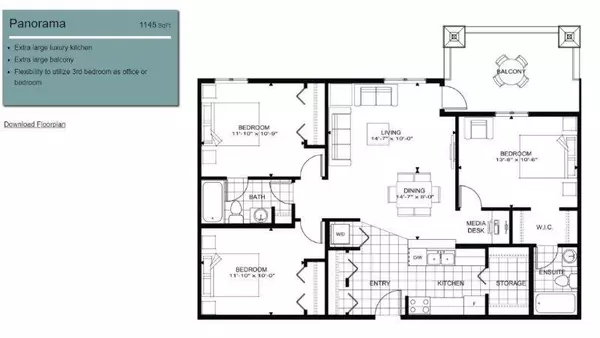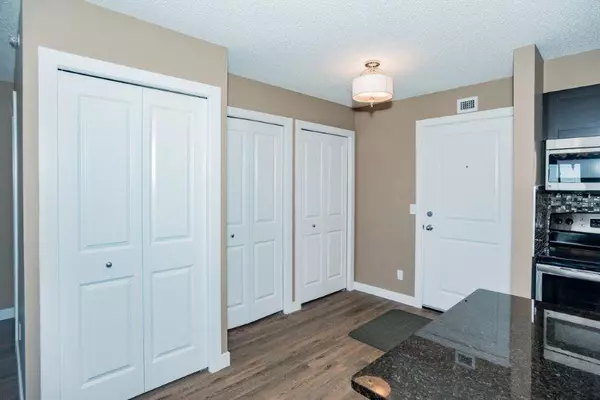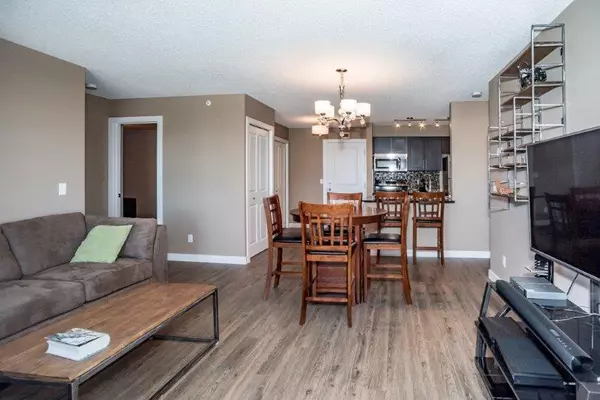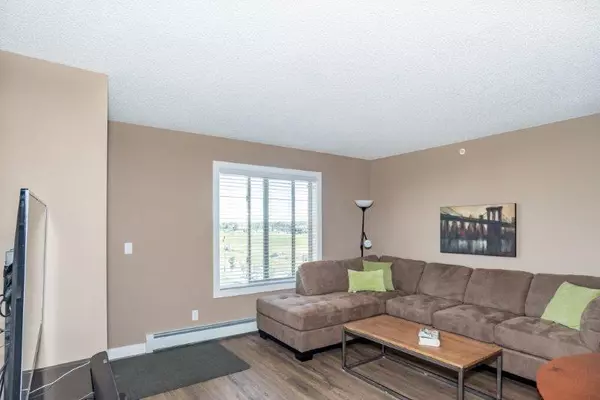$276,000
$279,999
1.4%For more information regarding the value of a property, please contact us for a free consultation.
2 Beds
2 Baths
1,087 SqFt
SOLD DATE : 06/01/2023
Key Details
Sold Price $276,000
Property Type Condo
Sub Type Apartment
Listing Status Sold
Purchase Type For Sale
Square Footage 1,087 sqft
Price per Sqft $253
Subdivision Downtown
MLS® Listing ID A2049267
Sold Date 06/01/23
Style Low-Rise(1-4)
Bedrooms 2
Full Baths 2
Condo Fees $591/mo
Originating Board Calgary
Year Built 2016
Annual Tax Amount $1,568
Tax Year 2022
Lot Size 1,087 Sqft
Acres 0.02
Property Description
Centrally located this top floor condo offers one of the largest floor plans in the entire development.
The bright living room is great for entertaining. Extra-large kitchen with modern cabinetry, island & sit up bar, granite counter tops, stainless steel appliances & massive walk in pantry/ storage. Master bedroom features large windows, walk in closet & 3 pce bath. Second bedroom has access to the 4 piece bath. There is also a large den with a closet suitable as a 3rd bedroom or home office. In suite laundry, The super-sized balcony is the perfect extension to your living space and ideal for soaking up the sunshine.
There are two (side x side) titled parking stalls, conveniently located right next to the elevator. Creekside Airdrie is a fully realized vision of connected and maintenance-free living that is a quick stroll to nature, shopping, schools and transit. Come and be part of this thriving community today!
Do you bank with ATB? New qualified buyers can adopt the current mortgage rate of 1.49% until May 2026 ( conditions may apply)
Location
State AB
County Airdrie
Zoning M3
Direction S
Rooms
Other Rooms 1
Interior
Interior Features No Animal Home, No Smoking Home, Open Floorplan, Pantry
Heating Baseboard
Cooling None
Flooring Carpet, Ceramic Tile, Laminate
Appliance Dishwasher, Dryer, Electric Stove, Microwave Hood Fan, Refrigerator, Washer
Laundry In Unit
Exterior
Parking Features Underground
Garage Description Underground
Community Features Park, Playground, Schools Nearby, Shopping Nearby
Amenities Available Elevator(s)
Roof Type Asphalt
Porch Balcony(s)
Exposure N
Total Parking Spaces 2
Building
Story 4
Foundation Poured Concrete
Architectural Style Low-Rise(1-4)
Level or Stories Single Level Unit
Structure Type Concrete,Stone,Stucco,Vinyl Siding
Others
HOA Fee Include Heat,Insurance,Professional Management,Reserve Fund Contributions,Water
Restrictions Condo/Strata Approval
Tax ID 78816196
Ownership Private
Pets Allowed Restrictions
Read Less Info
Want to know what your home might be worth? Contact us for a FREE valuation!

Our team is ready to help you sell your home for the highest possible price ASAP

"My job is to find and attract mastery-based agents to the office, protect the culture, and make sure everyone is happy! "


