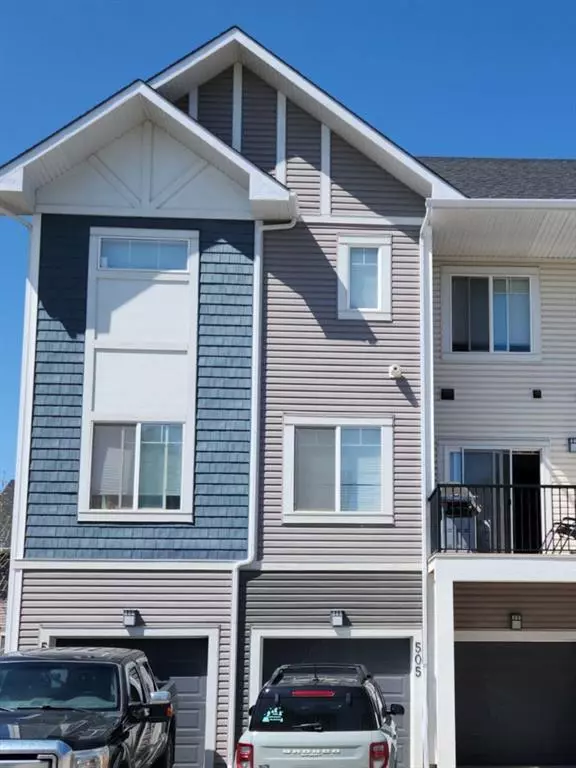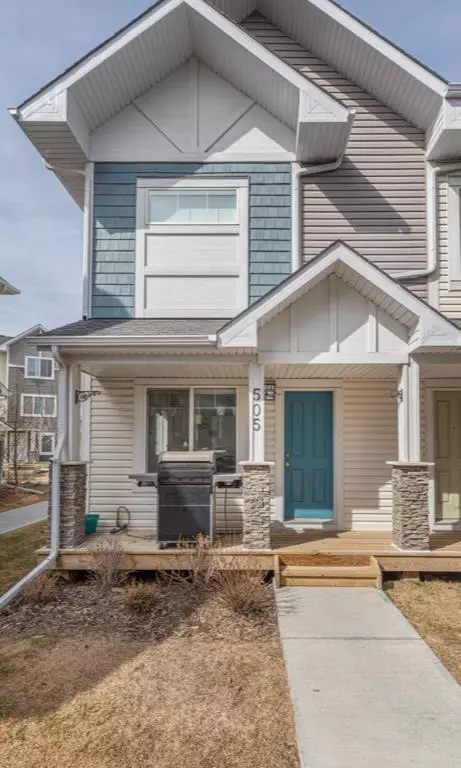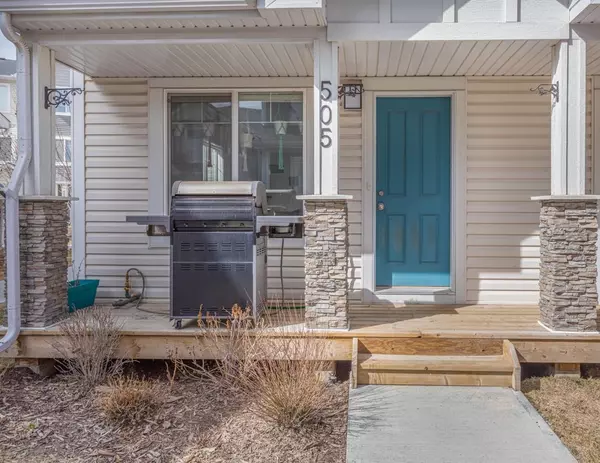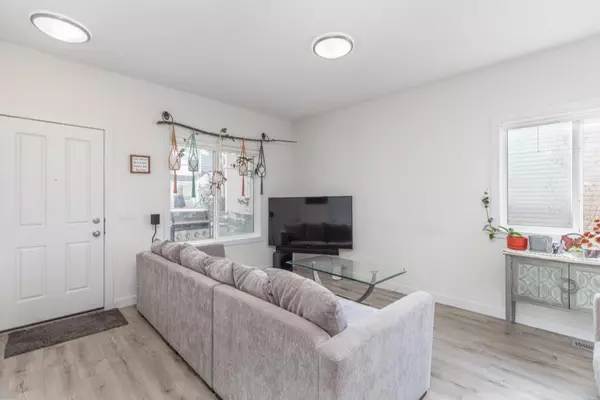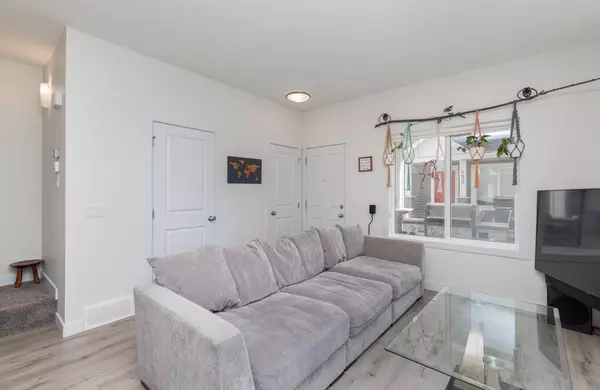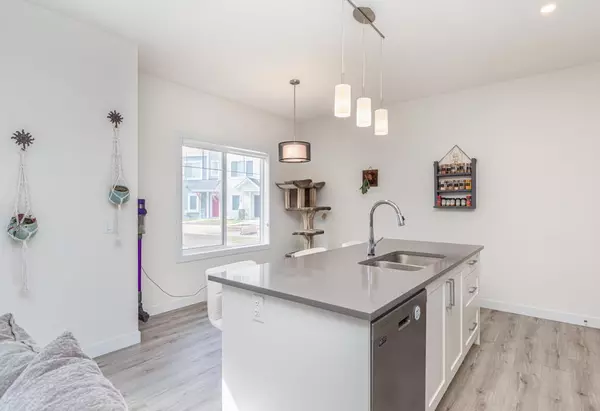$380,000
$388,000
2.1%For more information regarding the value of a property, please contact us for a free consultation.
2 Beds
4 Baths
987 SqFt
SOLD DATE : 05/31/2023
Key Details
Sold Price $380,000
Property Type Townhouse
Sub Type Row/Townhouse
Listing Status Sold
Purchase Type For Sale
Square Footage 987 sqft
Price per Sqft $385
Subdivision Canals
MLS® Listing ID A2042886
Sold Date 05/31/23
Style 2 Storey
Bedrooms 2
Full Baths 3
Half Baths 1
Condo Fees $179
Originating Board Calgary
Year Built 2019
Annual Tax Amount $1,949
Tax Year 2022
Property Description
BRIGHT, INVITING & UPGRADED END UNIT will impress you at the moment you enter. 9' ceilings overhead, quartz countertops EVERYWHERE, LARGE LOW-E windows stream light and more light into this lovely open contemporary plan. Enjoy central A/C for those warmer days ahead. Main level boasts easy care upgraded vinyl plank flooring and provides a comfortable living room, convenient half bath and AMAZING kitchen. Stainless appliances, soft close doors and drawers, touchless faucet, island seating and MORE! Upper level has two generous bedrooms each with their own bathroom. Always good to have that full size upper level laundry too! If this isn't enough, the lower level is professionally finished. Fabulous family room has a Murphy bed sweetly tucked for use when friends and family come to visit. Entertaining is easy with the unique bar features. A full bathroom also in the lower level. Gas BBQ line on the front porch (BBQ included) All this, plus an ATTACHED SINGLE GARAGE Don't hesitate, view this lovely townhome TODAY - MOVE IN READY!
Location
State AB
County Airdrie
Zoning R5
Direction SW
Rooms
Other Rooms 1
Basement Finished, Full
Interior
Interior Features Bar, Bookcases, High Ceilings, Kitchen Island, No Smoking Home, Quartz Counters
Heating Forced Air, Natural Gas
Cooling Central Air
Flooring Carpet, Ceramic Tile, Laminate
Appliance Bar Fridge, Dishwasher, Electric Range, ENERGY STAR Qualified Refrigerator, Microwave Hood Fan, Washer/Dryer Stacked, Window Coverings
Laundry Upper Level
Exterior
Parking Features Single Garage Attached
Garage Spaces 1.0
Garage Description Single Garage Attached
Fence None
Community Features Playground, Schools Nearby, Shopping Nearby, Sidewalks, Street Lights
Amenities Available Visitor Parking
Roof Type Asphalt Shingle
Porch Patio
Exposure SW
Total Parking Spaces 1
Building
Lot Description Lawn, Level, Street Lighting
Story 2
Foundation Poured Concrete
Architectural Style 2 Storey
Level or Stories Two
Structure Type Stone,Vinyl Siding,Wood Frame
Others
HOA Fee Include Maintenance Grounds,Parking,Professional Management,Reserve Fund Contributions,Snow Removal
Restrictions Pet Restrictions or Board approval Required,Pets Allowed
Ownership Private
Pets Allowed Restrictions
Read Less Info
Want to know what your home might be worth? Contact us for a FREE valuation!

Our team is ready to help you sell your home for the highest possible price ASAP

"My job is to find and attract mastery-based agents to the office, protect the culture, and make sure everyone is happy! "


