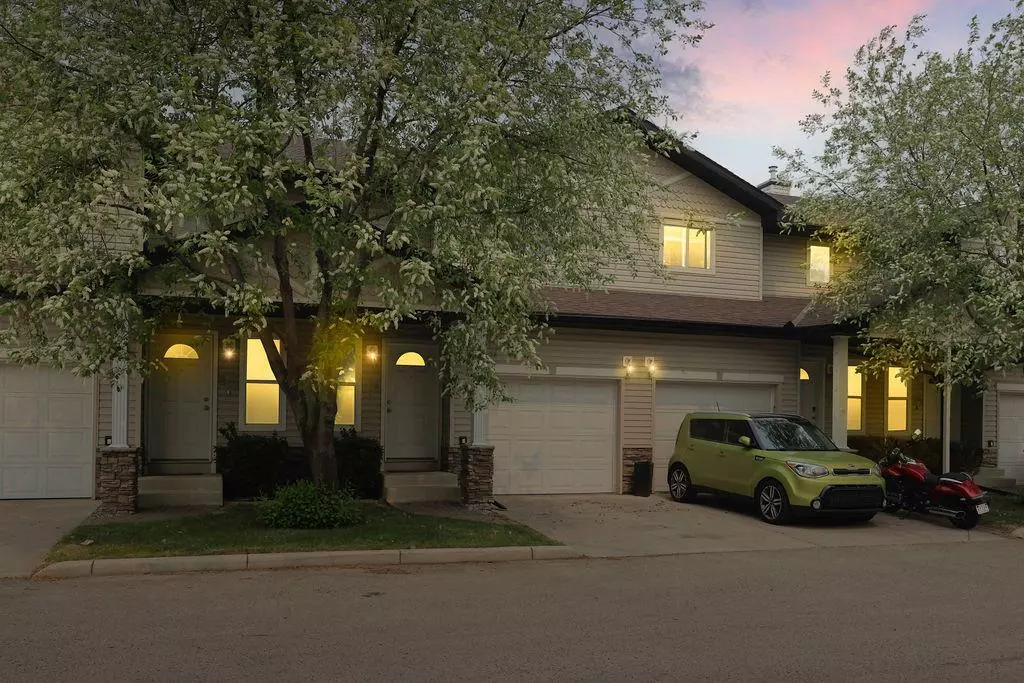$324,900
$319,900
1.6%For more information regarding the value of a property, please contact us for a free consultation.
3 Beds
2 Baths
1,092 SqFt
SOLD DATE : 05/31/2023
Key Details
Sold Price $324,900
Property Type Townhouse
Sub Type Row/Townhouse
Listing Status Sold
Purchase Type For Sale
Square Footage 1,092 sqft
Price per Sqft $297
Subdivision Downtown
MLS® Listing ID A2050458
Sold Date 05/31/23
Style 2 Storey
Bedrooms 3
Full Baths 1
Half Baths 1
Condo Fees $308
Originating Board Calgary
Year Built 2003
Annual Tax Amount $1,654
Tax Year 2022
Lot Size 1,808 Sqft
Acres 0.04
Property Description
Welcome to this spacious two-story townhome located in the McKenzie Village complex, just minutes away from parks, shopping, and the golf course. With nearly 1100sqft of living space, this lovely unit offers a comfortable and inviting atmosphere. Step inside to discover warm earthtone colors that create a cozy ambiance. The bright and sunny living room features a corner gas fireplace, perfect for relaxation. The open kitchen has a raised eating bar, large separate pantry, and flows seamlessly into the living area. For convenience, there is a single attached garage and sliding doors that lead to a extended deck, an ideal spot for outdoor entertaining or simply unwinding. On the second floor, you'll find three great bedrooms, including the South-facing primary bedroom with 2 closets. The Jack and Jill ensuite bathroom features a full bath with a jetted tub/shower. The lower level, with roughed-in plumbing and a laundry area, offers endless possibilities for future customization, such as creating a recreational room. Situated in a prime location with easy access to various amenities, this townhome is perfect for a young family, first-time home buyers and anyone else looking for a nice place to call home. Don't miss out on the opportunity to make it yours.
Location
State AB
County Airdrie
Zoning DC-09
Direction S
Rooms
Basement Full, Unfinished
Interior
Interior Features Jetted Tub, See Remarks
Heating Fireplace(s), Forced Air, Natural Gas
Cooling None
Flooring Carpet, Laminate, Linoleum
Fireplaces Number 1
Fireplaces Type Gas
Appliance Dishwasher, Dryer, Electric Stove, Garburator, Range Hood, Refrigerator, Washer, Window Coverings
Laundry In Basement
Exterior
Parking Features Single Garage Attached
Garage Spaces 1.0
Garage Description Single Garage Attached
Fence Fenced
Community Features Park, Shopping Nearby, Walking/Bike Paths
Amenities Available None
Roof Type Asphalt Shingle
Porch Deck
Lot Frontage 19.0
Exposure S
Total Parking Spaces 2
Building
Lot Description Back Yard, Front Yard, Rectangular Lot
Foundation Poured Concrete
Architectural Style 2 Storey
Level or Stories Two
Structure Type Vinyl Siding,Wood Frame
Others
HOA Fee Include Maintenance Grounds,Reserve Fund Contributions,Residential Manager,Snow Removal,Trash
Restrictions None Known
Tax ID 78808775
Ownership Private
Pets Allowed Restrictions, Yes
Read Less Info
Want to know what your home might be worth? Contact us for a FREE valuation!

Our team is ready to help you sell your home for the highest possible price ASAP

"My job is to find and attract mastery-based agents to the office, protect the culture, and make sure everyone is happy! "







