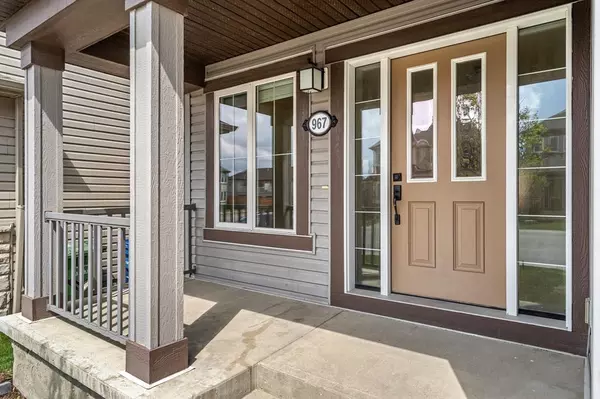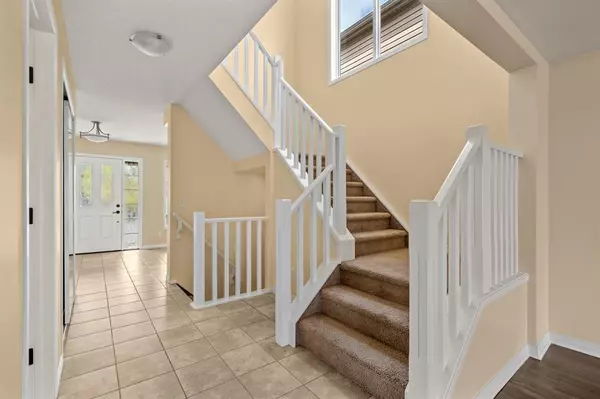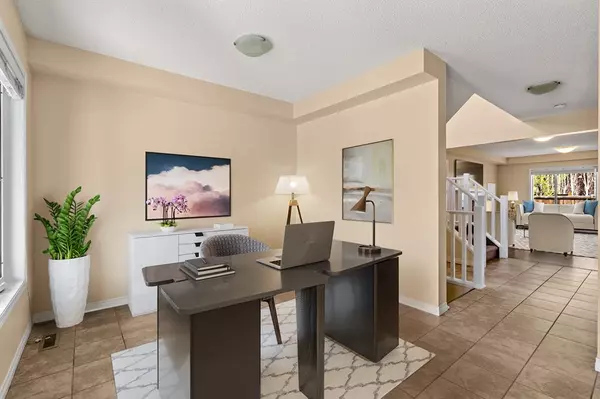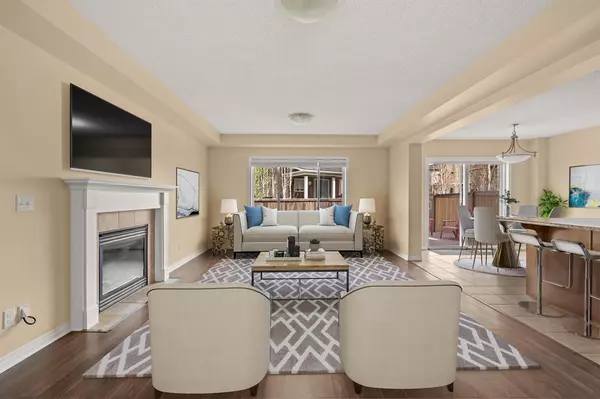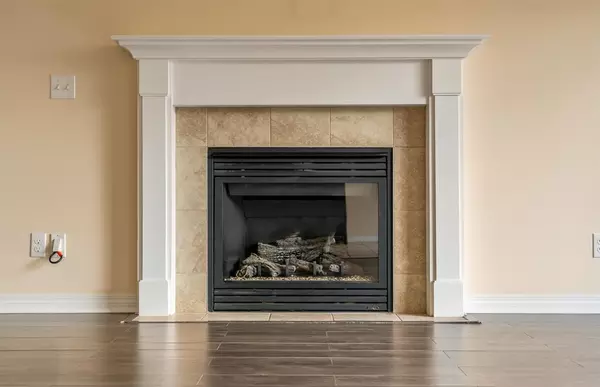$536,500
$549,900
2.4%For more information regarding the value of a property, please contact us for a free consultation.
3 Beds
3 Baths
1,768 SqFt
SOLD DATE : 05/30/2023
Key Details
Sold Price $536,500
Property Type Single Family Home
Sub Type Detached
Listing Status Sold
Purchase Type For Sale
Square Footage 1,768 sqft
Price per Sqft $303
Subdivision Windsong
MLS® Listing ID A2045086
Sold Date 05/30/23
Style 2 Storey
Bedrooms 3
Full Baths 2
Half Baths 1
Originating Board Calgary
Year Built 2010
Annual Tax Amount $2,733
Tax Year 2022
Lot Size 2,741 Sqft
Acres 0.06
Property Description
Located on one of the most COVETED STREETS in Windsong: tucked away with parks and green space but still very close to WINDSONG K-8 SCHOOL and COOPERS PROMENADE. This home has 3 THINGS hard to find in today’s single family home market: SIZE, LOCATION & PRICE! A quaint, covered front porch leads you inside to a separate yet open, tiled foyer with a DEN and a well appointed guest bath nearby - a great layout for a HOME BASED BUSINESS or HOME OFFICE. The WRAP AROUND, WOOD RAILING STAIRCASE and TRANSOM WINDOWS offer a great sense of SPACE and LIGHT as you enter. The OPEN CONCEPT living area is perfect for daily family living and entertaining including a great kitchen with LARGE KITCHEN ISLAND, GRANITE COUNTERTOPS, MOSAIC TILE BACKSPLASH and STAINLESS STEEL APPLIANCES. The living area has laminate flooring and a gorgeous GAS FIREPLACE as the focal point of the room. The OVERSIZED DINING AREA has plenty of room to gather and leads out to a LARGE DECK and GOOD SIZED YARD for further outdoor living space. You’ll also find a convenient entrance way to the ATTACHED GARAGE just off the kitchen. Follow the WRAP AROUND STAIRCASE with TRANSOM WINDOWS to the upper level and the OPEN STAIRWELL will lead you to a set of DOUBLE DOORS that open to the KING SIZE PRIMARY BEDROOM that overlooks the backyard. A LARGE WALK-IN CLOSET here with a 5 PIECE BATH OASIS ENSUITE including HIS and HER SINKS, a corner SOAKER TUB and GLASS WALK-iN SHOWER. The two other bedrooms are bright with one having THREE PANELLED WINDOWS and the other with DUAL PANELLED WINDOWS. The 4 PIECE MAIN BATH is a great size and well located next to the WALK-IN UPPER LAUNDRY ROOM. The BASEMENT is ONE OF THE LARGEST and WELL LAID out you’ll find for single garage homes in the area. There is a LARGE EGRESS WINDOW and the BATHROOM ROUGH-IN is tucked away in its own area. Southwinds is designed with an emphasis on livability & connection to nature with a paved pathway system that winds through the neighbourhood, connecting green spaces, pond, parks, & playgrounds. Within WALKING DISTANCE to WINDSONG K-8 and W.H. CROXFORD HIGH. Steps away from PATHWAYS and ENVIRONMENTAL RESERVE. Close by is CHINOOK WINDS PARK - with SPLASH PARK, SKATE PARK, SUMMER CONCESSION, BEACH VOLLEYBALL, BALL DIAMONDS, RINK & HOOPS and more. COOPERS PROMENADE with SAVE-ON, SHOPPERS, STARBUCKS is 2 MIN away with great access to 8TH ST for an easy COMMUTE, 40TH AVE for easy access to MAIN ST & FUTURE ACCESS to EAST AIRDRIE. This is the place to be!
Location
State AB
County Airdrie
Zoning R1-U
Direction S
Rooms
Other Rooms 1
Basement Full, Unfinished
Interior
Interior Features Bathroom Rough-in, Double Vanity, Kitchen Island, Stone Counters, Vinyl Windows, Walk-In Closet(s)
Heating Forced Air, Natural Gas
Cooling None
Flooring Carpet, Ceramic Tile, Laminate
Fireplaces Number 1
Fireplaces Type Gas
Appliance Dishwasher, Dryer, Electric Stove, Garage Control(s), Refrigerator, Washer, Window Coverings
Laundry Laundry Room, Upper Level
Exterior
Parking Features Parking Pad, Single Garage Attached
Garage Spaces 1.0
Garage Description Parking Pad, Single Garage Attached
Fence Fenced
Community Features None
Roof Type Asphalt Shingle
Porch Deck, Front Porch
Lot Frontage 31.17
Total Parking Spaces 2
Building
Lot Description Back Lane, Landscaped, Rectangular Lot
Foundation Poured Concrete
Architectural Style 2 Storey
Level or Stories Two
Structure Type Vinyl Siding,Wood Frame
Others
Restrictions Utility Right Of Way
Tax ID 78799837
Ownership Private
Read Less Info
Want to know what your home might be worth? Contact us for a FREE valuation!

Our team is ready to help you sell your home for the highest possible price ASAP

"My job is to find and attract mastery-based agents to the office, protect the culture, and make sure everyone is happy! "



