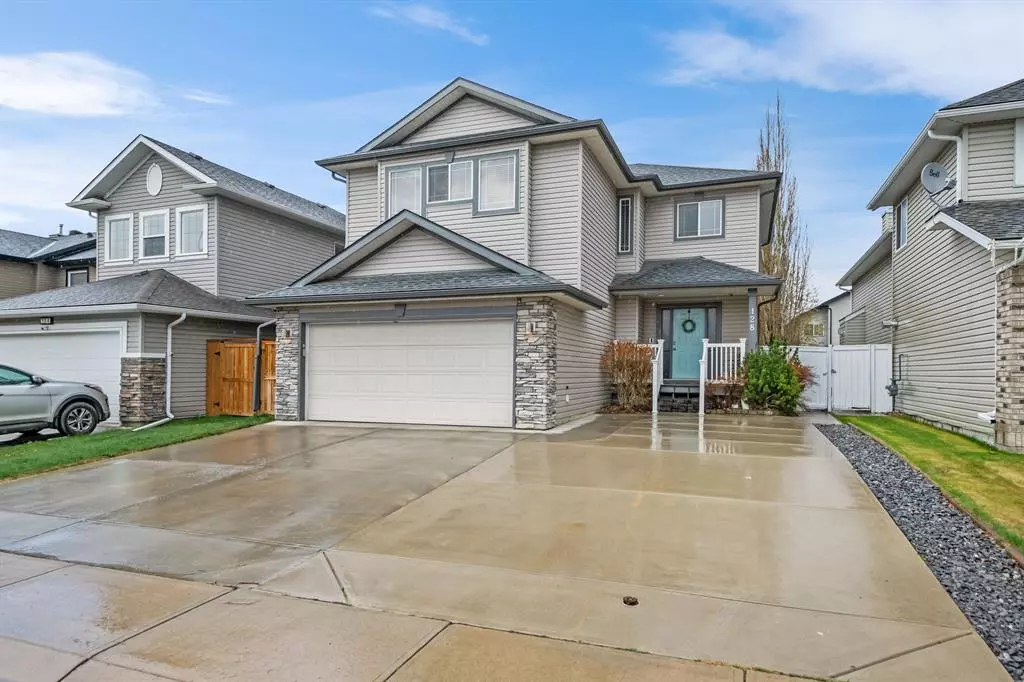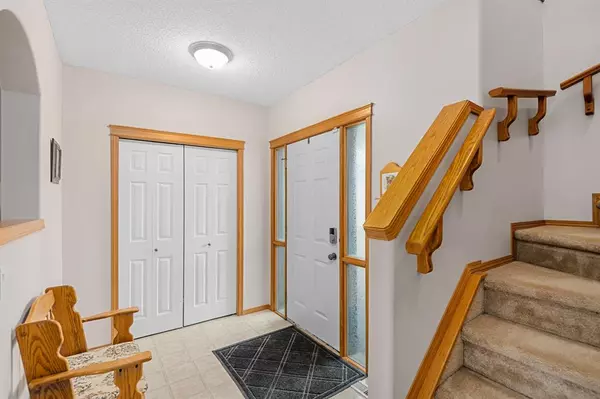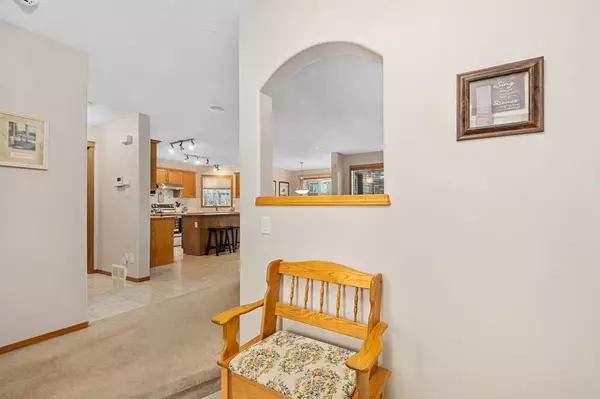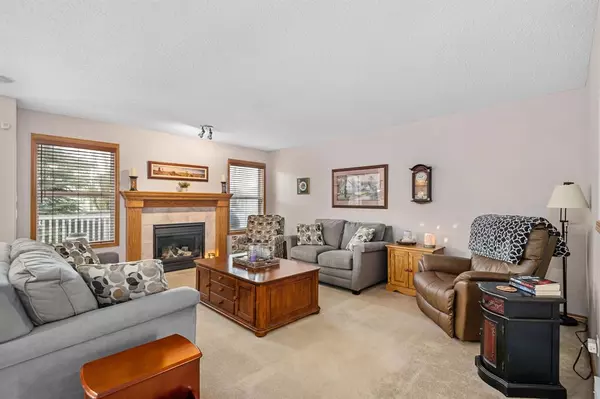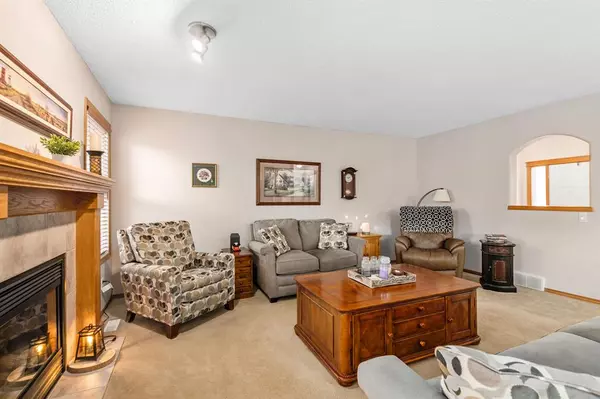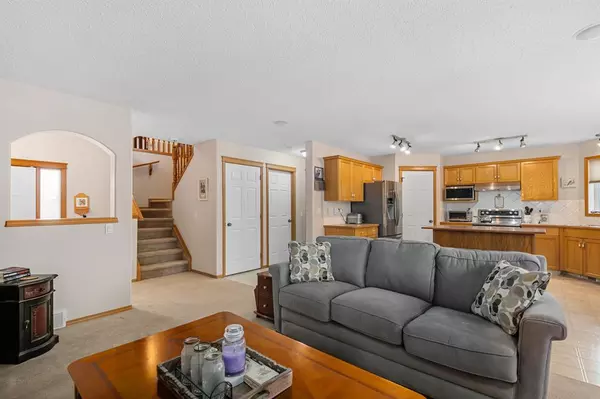$595,000
$599,900
0.8%For more information regarding the value of a property, please contact us for a free consultation.
4 Beds
4 Baths
1,963 SqFt
SOLD DATE : 05/30/2023
Key Details
Sold Price $595,000
Property Type Single Family Home
Sub Type Detached
Listing Status Sold
Purchase Type For Sale
Square Footage 1,963 sqft
Price per Sqft $303
Subdivision Thorburn
MLS® Listing ID A2047725
Sold Date 05/30/23
Style 2 Storey
Bedrooms 4
Full Baths 3
Half Baths 1
Originating Board Calgary
Year Built 2003
Annual Tax Amount $3,201
Tax Year 2022
Lot Size 4,876 Sqft
Acres 0.11
Property Description
Bring your family to this fully developed 2750 sf family home! Located in the very popular Thorburn area. An area perfect for families of all ages, treed walking paths, parks and play grounds. Hike down to East Lake on your way to Genesis Place (pools, gym, arena's, in-door walking, Life Mark Physio Centre). Close to schools, shopping, restaurants, car dealerships and Tim Hortons! Mom will love the bright and spacious kitchen & large living room for toddlers. Dad will enjoy the large deck with composite decking, great for BBQing and watching the kids and pets in the private treed back yard, with sprinkler system. There's even a storage shed for lawn mower and storing summer chairs and cushions. The upper level is family friendly with large bonus room for entertaining and having a movie night. The large Master/Primary offers a walk-in closet & 4 pc Ensuite with a large soaker tub. Generous sized bedrooms for the kids. The lower level/basement is fully developed with a large family room for TV with wired in speakers in the ceiling, plus a game's area for your active family or teen retreat! Best of all is the huge concrete pad out front! Room for 3 or 4 vehicles and when you want to load up the RV for vacation, just back it in, plug it in and load up, Wow! Now is the time to move up to that more home for your family! See you soon!
Location
State AB
County Airdrie
Zoning R1
Direction S
Rooms
Other Rooms 1
Basement Finished, Full
Interior
Interior Features Ceiling Fan(s), Central Vacuum, Closet Organizers, Laminate Counters, No Smoking Home, See Remarks, Soaking Tub
Heating Mid Efficiency, Forced Air, Natural Gas
Cooling Central Air
Flooring Carpet, Linoleum
Fireplaces Number 1
Fireplaces Type Gas, Living Room, Mantle, Oak, Tile
Appliance Central Air Conditioner, Dishwasher, Dryer, Electric Stove, Garage Control(s), Range Hood, Refrigerator, Washer, Water Softener, Window Coverings
Laundry Main Level
Exterior
Parking Features 220 Volt Wiring, Concrete Driveway, Double Garage Attached, Driveway, Front Drive, Garage Faces Front, Off Street, On Street, Oversized, RV Access/Parking
Garage Spaces 2.0
Garage Description 220 Volt Wiring, Concrete Driveway, Double Garage Attached, Driveway, Front Drive, Garage Faces Front, Off Street, On Street, Oversized, RV Access/Parking
Fence Fenced
Community Features Park, Playground, Pool, Schools Nearby, Shopping Nearby, Sidewalks, Street Lights, Walking/Bike Paths
Roof Type Asphalt Shingle
Porch Deck
Lot Frontage 42.0
Exposure S
Total Parking Spaces 5
Building
Lot Description Back Yard, Lawn, Interior Lot, Landscaped, Level, Many Trees, Street Lighting, Rectangular Lot
Foundation Poured Concrete
Architectural Style 2 Storey
Level or Stories Two
Structure Type Stone,Vinyl Siding,Wood Frame
Others
Restrictions Airspace Restriction,Easement Registered On Title,Restrictive Covenant,Restrictive Covenant-Building Design/Size
Tax ID 78818123
Ownership Private
Read Less Info
Want to know what your home might be worth? Contact us for a FREE valuation!

Our team is ready to help you sell your home for the highest possible price ASAP

"My job is to find and attract mastery-based agents to the office, protect the culture, and make sure everyone is happy! "


