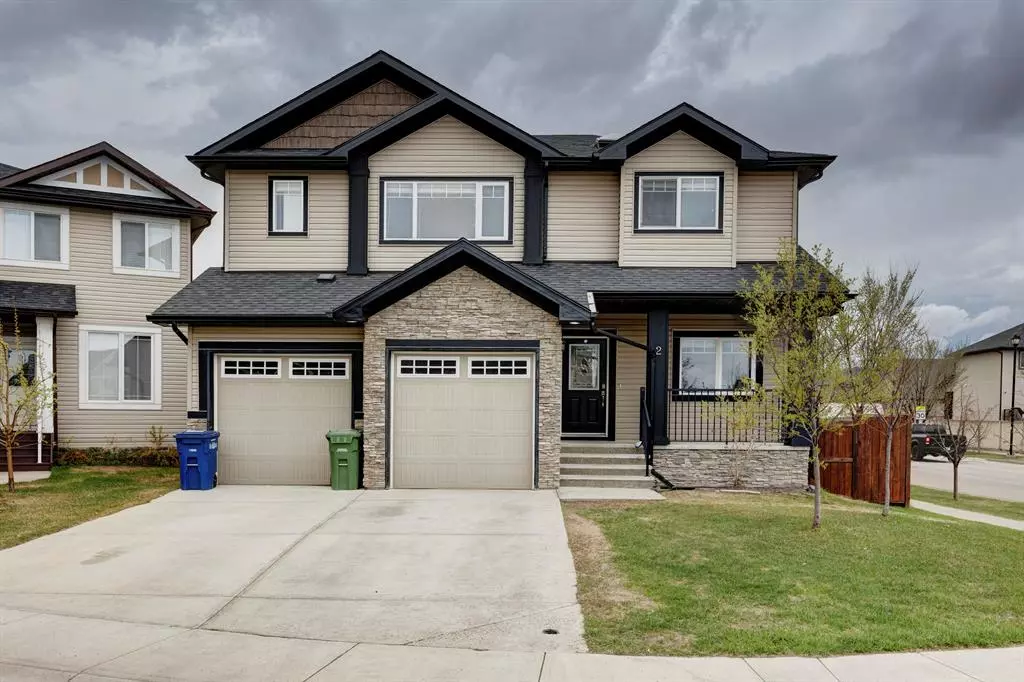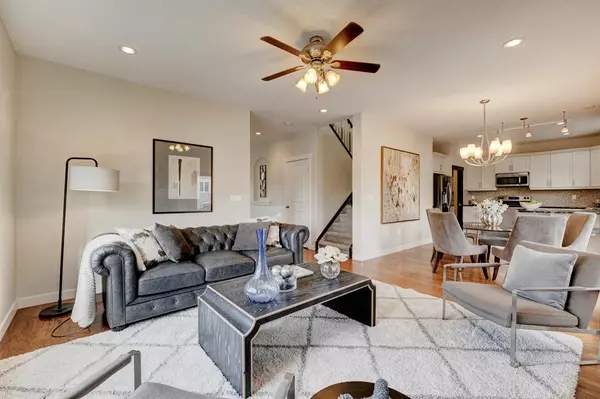$650,000
$659,900
1.5%For more information regarding the value of a property, please contact us for a free consultation.
4 Beds
5 Baths
2,158 SqFt
SOLD DATE : 05/30/2023
Key Details
Sold Price $650,000
Property Type Single Family Home
Sub Type Detached
Listing Status Sold
Purchase Type For Sale
Square Footage 2,158 sqft
Price per Sqft $301
Subdivision Bayside
MLS® Listing ID A2044707
Sold Date 05/30/23
Style 2 Storey
Bedrooms 4
Full Baths 4
Half Baths 1
Originating Board Calgary
Year Built 2012
Annual Tax Amount $3,733
Tax Year 2022
Lot Size 4,337 Sqft
Acres 0.1
Property Description
Welcome to Bayside! This FULLY developed 2 Storey home with double attached garage is situated on a Corner lot in a quiet cul de sac just 50 feet from the water! The MAIN level boasts 9 foot knockdown ceilings, gleaming hardwood, a beautiful wainscoting wall and custom built sliding barn door leading into your private home office. A large kitchen with walk in pantry and upgraded stainless appliances, dining room , 2 piece bath and family room with fireplace complete this level. UPSTAIRS you are greeted with 4 bedrooms (including 2 master suites with their own 4 piece ensuite baths), a 3rd full bath, laundry room and brand new carpeting throughout the entire level. The LOWER level is professionally finished with a games/entertainment room, 5th bedroom , large storage room with built in shelving and a 5th bathroom. The SOUTH facing rear yard is fully fenced and landscaped and includes a shed and two tier deck perfect for hosting BBQ's and get togethers. Just outside your rear gate is the paved Bayside Canal pathway system and the water is 10 seconds from your yard. Enjoy paddle boarding, canoeing, fishing and skating in the winter. With a 1 minute walk to Nose Creek School (K-4), playgrounds, soccer and baseball fields and walking distance to shopping, dining, dentists, doctors and banks this one will not last.
Location
State AB
County Airdrie
Zoning R1
Direction N
Rooms
Other Rooms 1
Basement Finished, Full
Interior
Interior Features Ceiling Fan(s), Chandelier, Double Vanity, Granite Counters
Heating Forced Air
Cooling None
Flooring Carpet, Ceramic Tile, Hardwood
Fireplaces Number 1
Fireplaces Type Electric, Gas
Appliance Dishwasher, Dryer, Electric Cooktop, Electric Range, Garage Control(s), Microwave, Refrigerator, Washer, Window Coverings
Laundry Upper Level
Exterior
Parking Features Double Garage Attached
Garage Spaces 2.0
Garage Description Double Garage Attached
Fence Fenced
Community Features Fishing, Park, Playground, Schools Nearby, Shopping Nearby, Sidewalks, Street Lights, Tennis Court(s)
Roof Type Asphalt Shingle
Porch Deck, Front Porch
Lot Frontage 63.88
Total Parking Spaces 4
Building
Lot Description Back Yard, Backs on to Park/Green Space, Corner Lot, Front Yard, Lawn, Landscaped, Level
Foundation Poured Concrete
Architectural Style 2 Storey
Level or Stories Two
Structure Type Brick,Vinyl Siding
Others
Restrictions None Known
Tax ID 78799027
Ownership Private
Read Less Info
Want to know what your home might be worth? Contact us for a FREE valuation!

Our team is ready to help you sell your home for the highest possible price ASAP
"My job is to find and attract mastery-based agents to the office, protect the culture, and make sure everyone is happy! "







